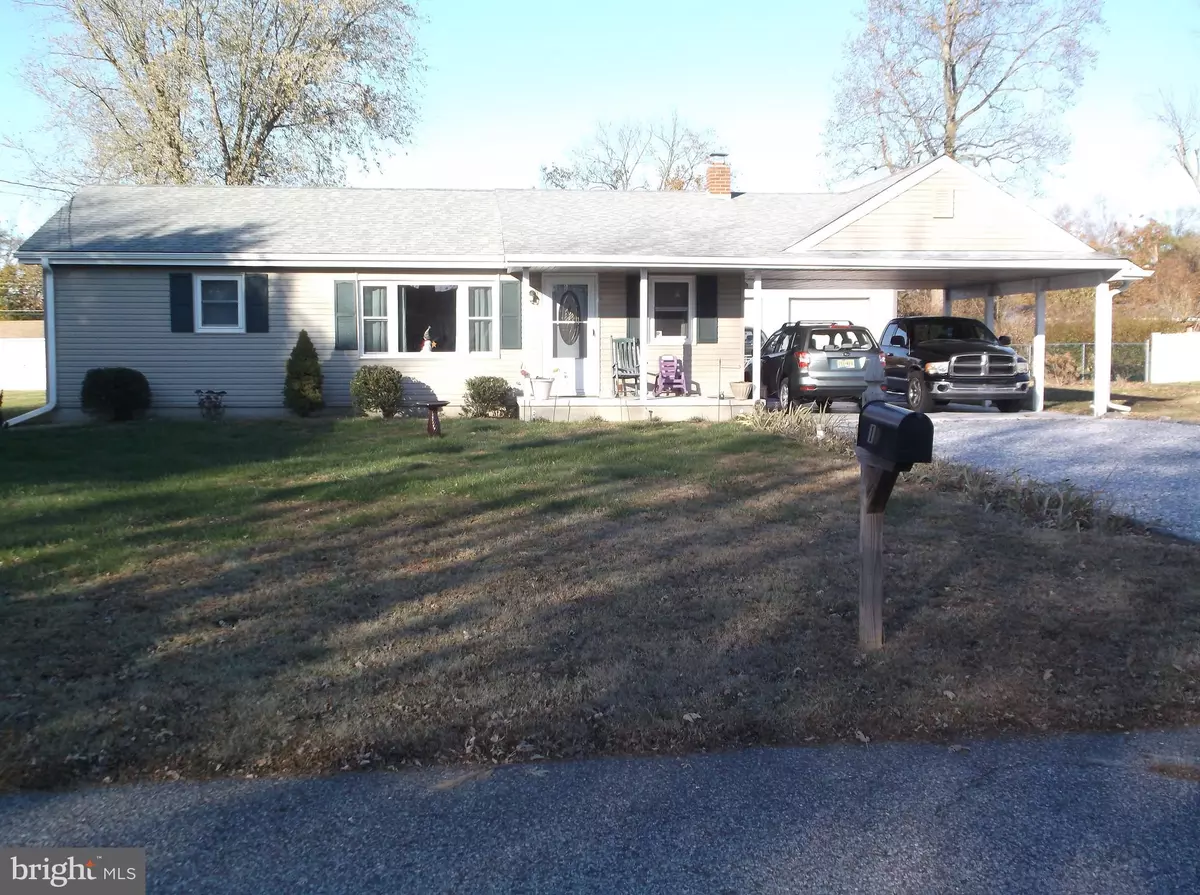$187,500
$189,900
1.3%For more information regarding the value of a property, please contact us for a free consultation.
13 STANGER RD Bridgeton, NJ 08302
3 Beds
2 Baths
1,284 SqFt
Key Details
Sold Price $187,500
Property Type Single Family Home
Sub Type Detached
Listing Status Sold
Purchase Type For Sale
Square Footage 1,284 sqft
Price per Sqft $146
Subdivision Non Available
MLS Listing ID NJCB124040
Sold Date 03/20/20
Style Ranch/Rambler
Bedrooms 3
Full Baths 1
Half Baths 1
HOA Y/N N
Abv Grd Liv Area 1,284
Originating Board BRIGHT
Year Built 1957
Annual Tax Amount $4,622
Tax Year 2019
Lot Size 0.300 Acres
Acres 0.3
Lot Dimensions 0.00 x 0.00
Property Description
Move in condition describes this 3 bedroom, 1.5 bath home in Hopewell Township. The large living room could host a dining area if you desire, but the newly renovated kitchen with quartz counter top, upgraded Brookhaven cabinets (be sure to check out the Lazy Susan!), new appliances and under cabinet lighting also has a dining area! The half bath has been updated as well. Several rooms have hardwood flooring and the amount of closet space is fantastic! Downstairs the basement has a utility area as well as a bonus room that would be a fantastic recreation area. Other updates include new windows, siding, shutters, gutters and a water pump. With natural gas heat, hot water and dryer your utility bills will be a breeze! Did I mention the detached garage/Pioneer pole barn approx. 30x32 with electric? And public sewer? This home has something for everyone!
Location
State NJ
County Cumberland
Area Hopewell Twp (20607)
Zoning RESIDENTIAL
Rooms
Other Rooms Living Room, Kitchen, Bonus Room
Basement Full, Interior Access, Partially Finished
Main Level Bedrooms 3
Interior
Interior Features Carpet, Ceiling Fan(s), Combination Dining/Living, Kitchen - Eat-In, Tub Shower, Upgraded Countertops, Water Treat System, Wood Floors
Hot Water Natural Gas, Tankless
Heating Forced Air
Cooling Central A/C, Ceiling Fan(s)
Flooring Carpet, Hardwood, Vinyl
Equipment Built-In Microwave, Dishwasher, Disposal, Dryer - Gas, Oven/Range - Electric, Refrigerator, Washer, Water Conditioner - Owned, Water Heater - Tankless
Fireplace N
Window Features Replacement
Appliance Built-In Microwave, Dishwasher, Disposal, Dryer - Gas, Oven/Range - Electric, Refrigerator, Washer, Water Conditioner - Owned, Water Heater - Tankless
Heat Source Natural Gas
Laundry Basement
Exterior
Exterior Feature Patio(s), Porch(es)
Parking Features Garage - Front Entry, Oversized
Garage Spaces 4.0
Utilities Available Cable TV Available, Electric Available, Natural Gas Available, Phone Available, Sewer Available
Water Access N
Roof Type Asphalt
Street Surface Paved
Accessibility None
Porch Patio(s), Porch(es)
Road Frontage Boro/Township
Total Parking Spaces 4
Garage Y
Building
Story 1
Sewer Public Sewer
Water Well
Architectural Style Ranch/Rambler
Level or Stories 1
Additional Building Above Grade, Below Grade
Structure Type Dry Wall,Plaster Walls
New Construction N
Schools
Elementary Schools Hopewell Crest
Middle Schools Hopewell Crest
High Schools Cumberland Regional
School District Hopewell Township Public Schools
Others
Senior Community No
Tax ID 07-00061-00015
Ownership Fee Simple
SqFt Source Assessor
Acceptable Financing Cash, Conventional, FHA, USDA, VA
Horse Property N
Listing Terms Cash, Conventional, FHA, USDA, VA
Financing Cash,Conventional,FHA,USDA,VA
Special Listing Condition Standard
Read Less
Want to know what your home might be worth? Contact us for a FREE valuation!

Our team is ready to help you sell your home for the highest possible price ASAP

Bought with Jan M Elwell • Better Homes and Gardens Real Estate Maturo




