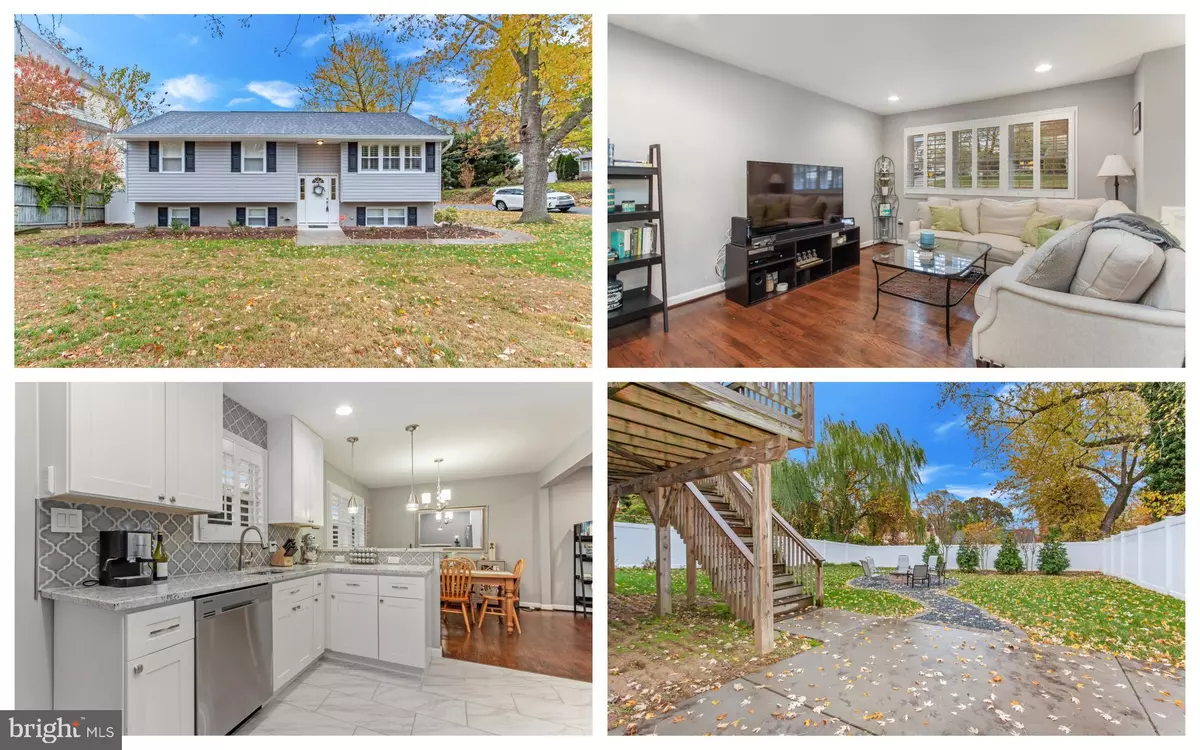$413,000
$440,000
6.1%For more information regarding the value of a property, please contact us for a free consultation.
1175 BAYVIEW VIS Annapolis, MD 21409
4 Beds
3 Baths
2,013 SqFt
Key Details
Sold Price $413,000
Property Type Single Family Home
Sub Type Detached
Listing Status Sold
Purchase Type For Sale
Square Footage 2,013 sqft
Price per Sqft $205
Subdivision Cape St Claire
MLS Listing ID MDAA417824
Sold Date 03/13/20
Style Split Level,Split Foyer
Bedrooms 4
Full Baths 3
HOA Y/N N
Abv Grd Liv Area 1,013
Originating Board BRIGHT
Year Built 1971
Annual Tax Amount $3,486
Tax Year 2019
Lot Size 8,190 Sqft
Acres 0.19
Property Description
This home was totally renovated in 2017 and the seller has added so much since then. Open and beautiful, complete with custom wood plantation shutters throughout, large capacity stackable washer and dryer, extensive landscaping including firepit and lawn to enjoy. Shutters and a new insulated front door and sidelights. There is nothing to do except to move in and enjoy! This home will not last!
Location
State MD
County Anne Arundel
Zoning R5
Rooms
Other Rooms Living Room, Dining Room, Primary Bedroom, Bedroom 2, Bedroom 3, Bedroom 4, Kitchen, Family Room
Basement Daylight, Partial, Connecting Stairway, Full, Fully Finished, Heated, Improved, Interior Access, Outside Entrance, Rear Entrance, Windows
Main Level Bedrooms 2
Interior
Interior Features Carpet, Ceiling Fan(s), Combination Dining/Living, Combination Kitchen/Dining, Dining Area, Floor Plan - Open, Kitchen - Gourmet, Primary Bath(s), Recessed Lighting, Stall Shower, Tub Shower, Upgraded Countertops, Water Treat System, Window Treatments
Cooling Central A/C
Equipment Built-In Microwave, Built-In Range, Dishwasher, Dryer - Electric, Dryer - Front Loading, Exhaust Fan, Oven - Self Cleaning, Oven/Range - Electric, Refrigerator, Washer - Front Loading, Washer/Dryer Stacked, Water Heater
Fireplace N
Window Features Screens,Double Hung
Appliance Built-In Microwave, Built-In Range, Dishwasher, Dryer - Electric, Dryer - Front Loading, Exhaust Fan, Oven - Self Cleaning, Oven/Range - Electric, Refrigerator, Washer - Front Loading, Washer/Dryer Stacked, Water Heater
Heat Source Electric
Laundry Lower Floor
Exterior
Garage Spaces 2.0
Fence Vinyl, Privacy, Fully
Utilities Available Fiber Optics Available, Cable TV Available
Water Access Y
Water Access Desc Canoe/Kayak,Public Access,Public Beach,Swimming Allowed
Roof Type Asphalt
Accessibility None
Total Parking Spaces 2
Garage N
Building
Lot Description Corner, Landscaping, Private, Rear Yard
Story 2
Sewer Public Sewer
Water Private
Architectural Style Split Level, Split Foyer
Level or Stories 2
Additional Building Above Grade, Below Grade
New Construction N
Schools
Elementary Schools Cape St. Claire
Middle Schools Magothy River
High Schools Broadneck
School District Anne Arundel County Public Schools
Others
Senior Community No
Tax ID 020316518685900
Ownership Fee Simple
SqFt Source Assessor
Horse Property N
Special Listing Condition Standard
Read Less
Want to know what your home might be worth? Contact us for a FREE valuation!

Our team is ready to help you sell your home for the highest possible price ASAP

Bought with Jessica A Palomino • Berkshire Hathaway HomeServices PenFed Realty




