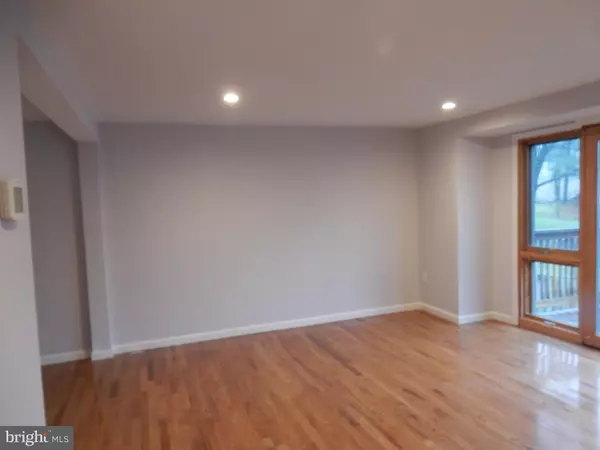$251,900
$251,900
For more information regarding the value of a property, please contact us for a free consultation.
9342 INDIAN CAMP RD Columbia, MD 21045
4 Beds
2 Baths
1,284 SqFt
Key Details
Sold Price $251,900
Property Type Townhouse
Sub Type Interior Row/Townhouse
Listing Status Sold
Purchase Type For Sale
Square Footage 1,284 sqft
Price per Sqft $196
Subdivision Oakland Mills
MLS Listing ID MDHW273610
Sold Date 03/05/20
Style Traditional
Bedrooms 4
Full Baths 2
HOA Fees $39/ann
HOA Y/N Y
Abv Grd Liv Area 1,120
Originating Board BRIGHT
Year Built 1971
Annual Tax Amount $3,166
Tax Year 2018
Lot Size 1,350 Sqft
Acres 0.03
Property Description
How do I begin? Do I start with the most amazing opening up in the kitchen/dining area? Owner had opened up the wall so that you now overlook the front door below....love the open look! The kitchen? Oh, wow! New countertops, all new beautiful kitchen cabinets, (and creating a sorely-needed larger closet in that floor plan). Flooring? How about vinyl, waterproof brand new floors?? And,...walk into the livingroom. If you want a more formal dining room, there's plenty of room...but look at the photo which shows a gorgeous, new wall of windows and great door that walks out to deck. What do you overlook? C'mon over and see!In basement, use as familyroom or actualy could be used as 4th bedroom. Bathroom? Brand new! New washer/dryer/furnace-10yr warranty efficient14 seer/a/c, new recessed lights. Oh, and what do you look out to in back? Greenspace...large open space.This is a very special home. 2 parking spots!
Location
State MD
County Howard
Zoning NT
Rooms
Other Rooms Living Room, Dining Room, Bedroom 2, Bedroom 3, Kitchen, Family Room, Breakfast Room, Bedroom 1, Bathroom 1
Basement Fully Finished, Walkout Level
Interior
Interior Features Combination Dining/Living, Combination Kitchen/Dining, Kitchen - Galley, Pantry, Upgraded Countertops
Heating Forced Air
Cooling Central A/C
Equipment Commercial Range, Dishwasher, Disposal, Dryer, Exhaust Fan, Oven/Range - Gas, Range Hood, Refrigerator, Stainless Steel Appliances, Stove, Washer
Appliance Commercial Range, Dishwasher, Disposal, Dryer, Exhaust Fan, Oven/Range - Gas, Range Hood, Refrigerator, Stainless Steel Appliances, Stove, Washer
Heat Source Natural Gas
Exterior
Exterior Feature Deck(s)
Water Access N
Accessibility None
Porch Deck(s)
Garage N
Building
Story 3+
Sewer Public Sewer
Water Public
Architectural Style Traditional
Level or Stories 3+
Additional Building Above Grade, Below Grade
New Construction N
Schools
School District Howard County Public School System
Others
Senior Community No
Tax ID 1416103225
Ownership Fee Simple
SqFt Source Estimated
Special Listing Condition Standard
Read Less
Want to know what your home might be worth? Contact us for a FREE valuation!

Our team is ready to help you sell your home for the highest possible price ASAP

Bought with Jenn Schneider • Neighborhood Assistance Corp. of America (NACA)




