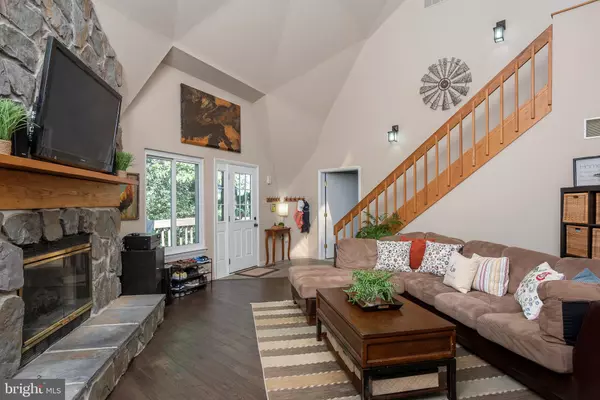$510,000
$510,000
For more information regarding the value of a property, please contact us for a free consultation.
1025 MARRIOTTSVILLE RD Marriottsville, MD 21104
4 Beds
3 Baths
4,040 SqFt
Key Details
Sold Price $510,000
Property Type Single Family Home
Sub Type Detached
Listing Status Sold
Purchase Type For Sale
Square Footage 4,040 sqft
Price per Sqft $126
Subdivision None Available
MLS Listing ID MDHW274258
Sold Date 03/03/20
Style Contemporary,Dome,Ranch/Rambler
Bedrooms 4
Full Baths 3
HOA Y/N N
Abv Grd Liv Area 2,424
Originating Board BRIGHT
Year Built 1988
Annual Tax Amount $9,690
Tax Year 2019
Lot Size 3.940 Acres
Acres 3.94
Property Description
ONE OF A KIND! You've waited for something unique to call your own and this is it! This geodesic dome-style house sits on a breathtaking 3.94 acre lot that's got trees for privacy and a working farm with a pasture too! Truly the best of both worlds! Inside the home, you'll find soaring ceilings, beautiful hardwood floors, an updated kitchen with granite counters & stainless steel appliances, two-story family room with a stacked stone fireplace and a morning room addition that feels like a treehouse! Finished loft with a beautifully renovated bathroom that overlooks the main level! 1st-floor bedroom with a full bath too! Finished lower level with two bedrooms, a big rec room, storage/laundry and a walkout to the driveway! Outside you'll find a wraparound deck, a covered deck that's perfect for summer BBQs and an 11 stall pole barn with running water and electricity and a pasture too! Marriotts Ridge High School!
Location
State MD
County Howard
Zoning RCDEO
Rooms
Other Rooms Living Room, Dining Room, Bedroom 2, Bedroom 3, Bedroom 4, Kitchen, Family Room, Bedroom 1, Sun/Florida Room, Mud Room, Utility Room, Bathroom 1, Bathroom 2, Bathroom 3
Basement Fully Finished, Front Entrance, Interior Access, Outside Entrance, Walkout Level, Windows, Daylight, Full
Main Level Bedrooms 1
Interior
Interior Features Breakfast Area, Carpet, Ceiling Fan(s), Entry Level Bedroom, Family Room Off Kitchen, Floor Plan - Open, Kitchen - Gourmet, Recessed Lighting, Skylight(s), Soaking Tub, Upgraded Countertops, Wood Floors
Hot Water Electric
Heating Forced Air
Cooling Ceiling Fan(s), Central A/C
Flooring Hardwood, Ceramic Tile, Carpet
Fireplaces Number 1
Fireplaces Type Stone
Equipment Built-In Microwave, Dishwasher, Dryer, Exhaust Fan, Refrigerator, Stainless Steel Appliances, Stove, Washer
Fireplace Y
Window Features Replacement,Screens,Skylights,Sliding
Appliance Built-In Microwave, Dishwasher, Dryer, Exhaust Fan, Refrigerator, Stainless Steel Appliances, Stove, Washer
Heat Source Oil
Exterior
Exterior Feature Deck(s), Wrap Around, Porch(es)
Garage Spaces 7.0
Fence Electric, Partially, Other
Water Access N
View Scenic Vista, Trees/Woods
Roof Type Architectural Shingle
Accessibility Level Entry - Main, Wheelchair Mod, 32\"+ wide Doors
Porch Deck(s), Wrap Around, Porch(es)
Total Parking Spaces 7
Garage N
Building
Lot Description Backs to Trees, Secluded, Rural
Story 3+
Sewer Septic Exists
Water Well
Architectural Style Contemporary, Dome, Ranch/Rambler
Level or Stories 3+
Additional Building Above Grade, Below Grade
Structure Type 2 Story Ceilings,High,Vaulted Ceilings
New Construction N
Schools
Elementary Schools West Friendship
Middle Schools Mount View
High Schools Marriotts Ridge
School District Howard County Public School System
Others
Senior Community No
Tax ID 1403299732
Ownership Fee Simple
SqFt Source Assessor
Horse Property Y
Special Listing Condition Standard
Read Less
Want to know what your home might be worth? Contact us for a FREE valuation!

Our team is ready to help you sell your home for the highest possible price ASAP

Bought with Ryan Shilow • R.E. Shilow Realty Investors, Inc.




