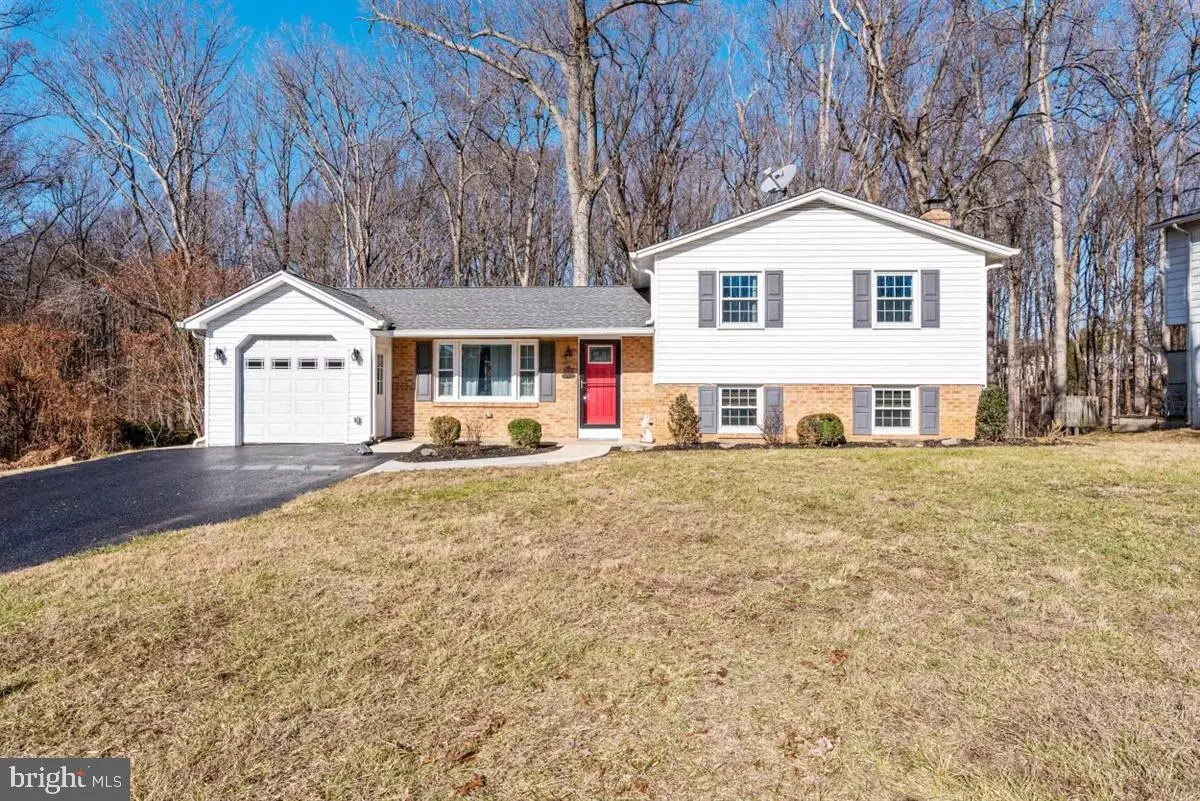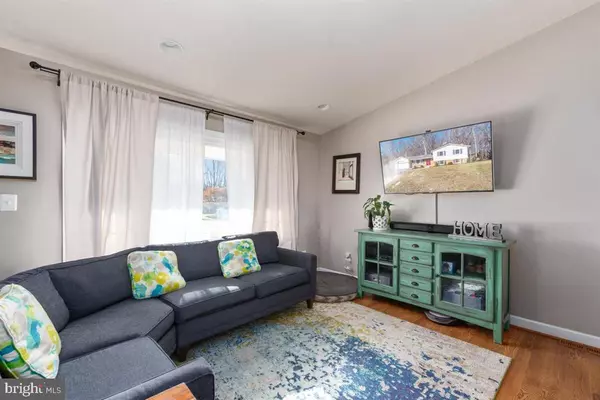$540,000
$549,900
1.8%For more information regarding the value of a property, please contact us for a free consultation.
12321 BRADBURY DR Gaithersburg, MD 20878
4 Beds
3 Baths
2,352 SqFt
Key Details
Sold Price $540,000
Property Type Single Family Home
Sub Type Detached
Listing Status Sold
Purchase Type For Sale
Square Footage 2,352 sqft
Price per Sqft $229
Subdivision Quince Orchard Valley
MLS Listing ID MDMC691346
Sold Date 02/12/20
Style Split Level
Bedrooms 4
Full Baths 2
Half Baths 1
HOA Y/N N
Abv Grd Liv Area 1,892
Originating Board BRIGHT
Year Built 1971
Annual Tax Amount $5,332
Tax Year 2018
Lot Size 10,359 Sqft
Acres 0.24
Property Description
Come see this beautiful remodeled home! The open floor plan, hardwood floors and high ceilings are to die for! Gourmet kitchen with large kitchen island is everyone's dream space. Step down to your warm family room and cozy up by the wood burning fireplace. Step up to the spacious bedrooms and updated bathrooms. Large two-tiered deck awaits you and your cup of coffee in your pjs or your fabulous grilling parties. Privacy abound when your amazing home backs to acres of secluded woods. Quince Orchard High School- close to all major shopping! Don't let this one get away!
Location
State MD
County Montgomery
Zoning R200
Rooms
Basement Connecting Stairway, Heated, Interior Access
Interior
Interior Features Breakfast Area, Combination Dining/Living, Combination Kitchen/Dining, Combination Kitchen/Living, Dining Area, Double/Dual Staircase, Floor Plan - Open, Kitchen - Island, Kitchen - Gourmet, Primary Bath(s), Recessed Lighting, Wood Floors
Hot Water Electric
Heating Central, Heat Pump(s)
Cooling Central A/C
Flooring Hardwood
Fireplaces Number 1
Fireplaces Type Wood
Equipment Built-In Microwave, Dishwasher, Disposal, Exhaust Fan, Extra Refrigerator/Freezer, Refrigerator, Stainless Steel Appliances, Stove, Water Heater
Fireplace Y
Appliance Built-In Microwave, Dishwasher, Disposal, Exhaust Fan, Extra Refrigerator/Freezer, Refrigerator, Stainless Steel Appliances, Stove, Water Heater
Heat Source Electric
Exterior
Parking Features Garage - Front Entry
Garage Spaces 1.0
Water Access N
View Trees/Woods
Roof Type Architectural Shingle
Accessibility None
Attached Garage 1
Total Parking Spaces 1
Garage Y
Building
Lot Description Backs to Trees, Cul-de-sac, Front Yard, No Thru Street
Story 3+
Sewer Public Sewer
Water Public
Architectural Style Split Level
Level or Stories 3+
Additional Building Above Grade, Below Grade
New Construction N
Schools
Elementary Schools Thurgood Marshall
Middle Schools Ridgeview
High Schools Quince Orchard
School District Montgomery County Public Schools
Others
Senior Community No
Tax ID 160600411128
Ownership Fee Simple
SqFt Source Estimated
Acceptable Financing Cash, Conventional, FHA, Negotiable, VA
Listing Terms Cash, Conventional, FHA, Negotiable, VA
Financing Cash,Conventional,FHA,Negotiable,VA
Special Listing Condition Standard
Read Less
Want to know what your home might be worth? Contact us for a FREE valuation!

Our team is ready to help you sell your home for the highest possible price ASAP

Bought with Robin Goelman • Donna Kerr Group





