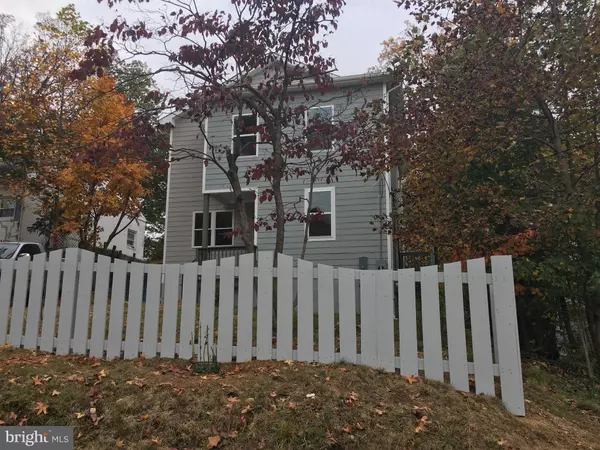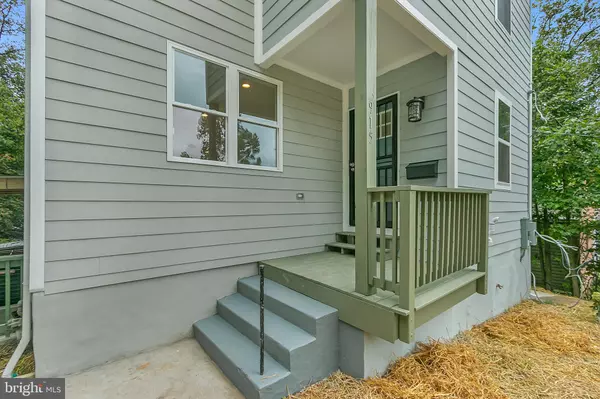$545,000
$545,000
For more information regarding the value of a property, please contact us for a free consultation.
915 RIDGE RD SE Washington, DC 20019
4 Beds
4 Baths
1,500 SqFt
Key Details
Sold Price $545,000
Property Type Single Family Home
Sub Type Detached
Listing Status Sold
Purchase Type For Sale
Square Footage 1,500 sqft
Price per Sqft $363
Subdivision Fort Dupont Park
MLS Listing ID DCDC440094
Sold Date 02/07/20
Style Contemporary
Bedrooms 4
Full Baths 3
Half Baths 1
HOA Y/N N
Abv Grd Liv Area 1,000
Originating Board BRIGHT
Year Built 1935
Annual Tax Amount $1,500
Tax Year 2020
Lot Size 6,900 Sqft
Acres 0.16
Property Description
Exceptional Renovation! House sits on a double lot with a spacious backyard. Off street parking. Hardwood flooring throughout 1st and 2nd floors. Basement ceramic flooring. 2nd floor 3 sizable bedrooms with a spacious set of closets and sizable mb bathroom with a double vanity. Kitchen has all new stainless steel appliances with hardwood cabinets and stone counters and breakfast bar. Fenced front and back yards with hydrangea and crape myrtles recently planted.
Location
State DC
County Washington
Zoning RESIDENTIAL
Direction North
Rooms
Other Rooms Living Room, Dining Room, Primary Bedroom, Bedroom 2, Bedroom 4, Kitchen, Bedroom 1
Basement Daylight, Full, Fully Finished
Interior
Interior Features Breakfast Area, Ceiling Fan(s), Combination Kitchen/Dining, Dining Area, Floor Plan - Open, Kitchen - Gourmet, Primary Bath(s), Recessed Lighting, Tub Shower, Stall Shower, Wood Floors
Cooling Central A/C, Ceiling Fan(s)
Flooring Hardwood
Equipment Dishwasher, Disposal, Dryer, Dryer - Electric, Dryer - Front Loading, Exhaust Fan, Icemaker, Microwave, Oven/Range - Gas, Refrigerator, Stainless Steel Appliances, Washer - Front Loading, Water Heater
Window Features Double Pane,Double Hung,Casement
Appliance Dishwasher, Disposal, Dryer, Dryer - Electric, Dryer - Front Loading, Exhaust Fan, Icemaker, Microwave, Oven/Range - Gas, Refrigerator, Stainless Steel Appliances, Washer - Front Loading, Water Heater
Heat Source Natural Gas
Laundry Lower Floor
Exterior
Water Access N
Roof Type Asphalt
Accessibility None
Garage N
Building
Lot Description Additional Lot(s)
Story 2
Foundation Concrete Perimeter
Sewer Public Sewer
Water Public
Architectural Style Contemporary
Level or Stories 2
Additional Building Above Grade, Below Grade
Structure Type 9'+ Ceilings
New Construction N
Schools
School District District Of Columbia Public Schools
Others
Pets Allowed Y
Senior Community No
Tax ID 5381//0031
Ownership Fee Simple
SqFt Source Assessor
Acceptable Financing Cash, Contract, Conventional, Exchange, FHA
Listing Terms Cash, Contract, Conventional, Exchange, FHA
Financing Cash,Contract,Conventional,Exchange,FHA
Special Listing Condition Standard
Pets Allowed No Pet Restrictions
Read Less
Want to know what your home might be worth? Contact us for a FREE valuation!

Our team is ready to help you sell your home for the highest possible price ASAP

Bought with Tyrone A Eugene • CENTURY 21 Envision




