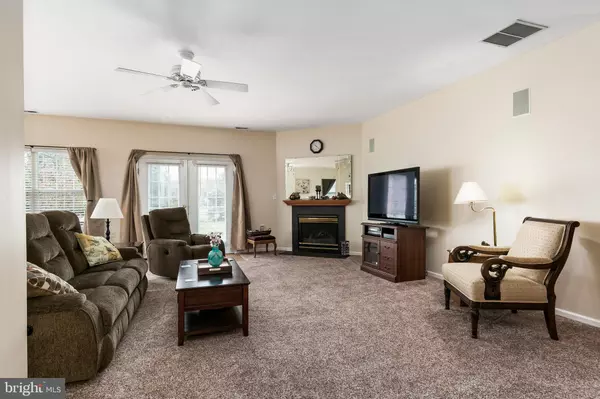$262,000
$269,900
2.9%For more information regarding the value of a property, please contact us for a free consultation.
9 MARSHA DR Delran, NJ 08075
3 Beds
2 Baths
1,807 SqFt
Key Details
Sold Price $262,000
Property Type Single Family Home
Sub Type Detached
Listing Status Sold
Purchase Type For Sale
Square Footage 1,807 sqft
Price per Sqft $144
Subdivision Ashley Crossing
MLS Listing ID NJBL359670
Sold Date 01/03/20
Style Ranch/Rambler
Bedrooms 3
Full Baths 2
HOA Fees $95/mo
HOA Y/N Y
Abv Grd Liv Area 1,807
Originating Board BRIGHT
Year Built 1999
Annual Tax Amount $8,609
Tax Year 2019
Lot Size 7,841 Sqft
Acres 0.18
Lot Dimensions 0.00 x 0.00
Property Description
Welcome home to this meticulously kept, handicapped accessible house in desirable Ashley Crossing. The covered front entrance is equipped with a programmable entry lamp, a roof heater to prevent icing problems over the entryway, and motion detection lighting. There's a deep front hall closet for coats and storage, and new waterproof Nucore flooring in the Kitchen, Laundry Room, and Foyer. Enjoy the cook's dream of a kitchen complete with quartz countertops, wood cabinetry, 5-burner gas range, electric stove, built in microwave, double deep sink with garbage disposal, custom opening to Great Room/Living Room, a breakfast area, and a working island with storage. The entire open concept Great Room/Living Room has a 4-foot bump out making this expansive space available to use in whatever way you wish. Use it as a formal Dining room, additional living area, or workspace. The Living Room boasts a gas fireplace, surround sound speakers, and French doors accessing the outdoor patio with retractable awning, and a gas line ready for a grill. The 48-inch-wide hallway leads to the ample Master Bedroom and additional Bedroom, both with 36-in-wide doorways and large closets with additional cabinets above. And there's more! The optional Den/Bedroom3 has also been fitted with a closet and extra cabinets. The Master Bath is wheelchair accessible and boasts a walk-in shower with central drain and overflow safety. The hall Bath is graced with natural light and has a tub with shower. Both Baths are equipped with grab bars. And, if that is not enough, there's a whole house humidifier, burglar alarm, multiple ceiling fans, storm doors, newer carpet (2016), insulated 2 car garage with keypad and opener, extra shelving in garage, attic storage, and 3-year young HVAC. A side entrance to the garage gives additional access from the outside. The 9-foot interior ceilings make this gracious home feel even more spacious. Come Springtime you'll be entranced by the beautiful blooms of the pink dogwood in the backyard and the stunning magnolia out front while the automatic sprinkler system keeps the lawn looking magnificent. Don't wait, make your appointment today!
Location
State NJ
County Burlington
Area Delran Twp (20310)
Zoning RES
Rooms
Other Rooms Living Room, Dining Room, Primary Bedroom, Bedroom 2, Bedroom 3, Kitchen, Primary Bathroom, Full Bath
Main Level Bedrooms 3
Interior
Interior Features Breakfast Area, Carpet, Ceiling Fan(s), Combination Dining/Living, Entry Level Bedroom, Kitchen - Gourmet, Primary Bath(s), Sprinkler System, Stall Shower, Tub Shower, Upgraded Countertops, Wood Floors
Heating Forced Air
Cooling Central A/C
Flooring Carpet, Ceramic Tile, Vinyl
Fireplaces Number 1
Fireplaces Type Corner, Fireplace - Glass Doors, Gas/Propane, Mantel(s)
Equipment Built-In Range, Dishwasher, Disposal, Microwave, Oven - Wall, Oven/Range - Gas, Oven/Range - Electric, Refrigerator
Fireplace Y
Appliance Built-In Range, Dishwasher, Disposal, Microwave, Oven - Wall, Oven/Range - Gas, Oven/Range - Electric, Refrigerator
Heat Source Natural Gas
Laundry Main Floor
Exterior
Parking Features Garage - Front Entry, Garage Door Opener
Garage Spaces 2.0
Amenities Available Club House
Water Access N
Roof Type Pitched,Shingle
Accessibility 36\"+ wide Halls, Accessible Switches/Outlets, Grab Bars Mod, No Stairs, Roll-in Shower
Attached Garage 2
Total Parking Spaces 2
Garage Y
Building
Story 1
Sewer Public Sewer
Water Public
Architectural Style Ranch/Rambler
Level or Stories 1
Additional Building Above Grade, Below Grade
New Construction N
Schools
Elementary Schools Millbridge E.S.
Middle Schools Delran Intermediate School
High Schools Delran H.S.
School District Delran Township Public Schools
Others
HOA Fee Include Common Area Maintenance,Lawn Maintenance,Management
Senior Community Yes
Age Restriction 55
Tax ID 10-00120 06-00006
Ownership Fee Simple
SqFt Source Estimated
Acceptable Financing Conventional, FHA, VA
Listing Terms Conventional, FHA, VA
Financing Conventional,FHA,VA
Special Listing Condition Standard
Read Less
Want to know what your home might be worth? Contact us for a FREE valuation!

Our team is ready to help you sell your home for the highest possible price ASAP

Bought with Brett M Morton • Coldwell Banker Realty





