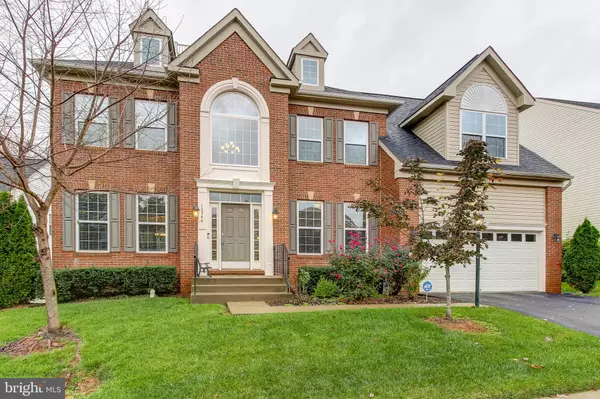$610,000
$634,900
3.9%For more information regarding the value of a property, please contact us for a free consultation.
15346 WITS END DR Woodbridge, VA 22193
6 Beds
6 Baths
5,468 SqFt
Key Details
Sold Price $610,000
Property Type Single Family Home
Sub Type Detached
Listing Status Sold
Purchase Type For Sale
Square Footage 5,468 sqft
Price per Sqft $111
Subdivision Ewells Mill Estates
MLS Listing ID VAPW482118
Sold Date 01/03/20
Style Colonial
Bedrooms 6
Full Baths 5
Half Baths 1
HOA Fees $60/qua
HOA Y/N Y
Abv Grd Liv Area 3,818
Originating Board BRIGHT
Year Built 2013
Annual Tax Amount $7,731
Tax Year 2019
Lot Size 7,723 Sqft
Acres 0.18
Property Description
Your story begins here! Almost every option the builder offered is in this home. This home is a true 6 bedroom 5.5 baths on 3 finished levels with almost 5500sf of living space. Main level features include: Hardwood floors, crown moldings, chair rails, 9' ceilings, plenty of natural light, dual entry staircase, welcoming foyer and open floor plan. Gourmet kitchen consists of center island, granite counter tops, stainless steel appliances, cook top, 2 pantry's plus a broom closet, morning room with vaulted ceilings. There is a formal living room/dining room combo separated with columns, bay window, crown molding and shadow boxes. The office features built-in book cases. Family room off the kitchen has gas fireplace and coffered ceilings. One of the nice features on the main level is the bedroom suite to include walk-in closet and large full bath. Upper level Features include: 4 bedrooms and 3 full baths, coffered ceilings. Large master bedroom suite with sitting room, vaulted ceiling, nook, room for 2 walk-in closet, master bath with separate tub and shower, 2 vanities, and ceramic tile floors. The laundry room is on the bedroom level. Jack and Jill bath between bedrooms 3 & 4. Finished Lower Level features include: oversized rec room with bump outs and walk-out to rear yard, full bath has ceramic tile, media room off rec room, true oversized 6th bedroom, storage room with plenty of room to store you items, as well as a utility room. Other notable features about this home are: blinds on all the windows, 2 car garage, brick front, backs to trees and is on a cul-de-sac street. This home is ideally located in the heart of Prince William County and is close to schools, shopping, and restaurants.
Location
State VA
County Prince William
Zoning PMR
Rooms
Other Rooms Living Room, Dining Room, Primary Bedroom, Bedroom 2, Bedroom 3, Bedroom 4, Bedroom 5, Kitchen, Family Room, Basement, Foyer, Breakfast Room, Laundry, Office, Recreation Room, Storage Room, Utility Room, Media Room, Bedroom 6, Bathroom 2, Bathroom 3, Primary Bathroom, Full Bath, Half Bath
Basement Full, Daylight, Full, Fully Finished, Walkout Level, Sump Pump, Rear Entrance, Interior Access
Main Level Bedrooms 1
Interior
Interior Features Additional Stairway, Attic, Breakfast Area, Built-Ins, Carpet, Ceiling Fan(s), Crown Moldings, Dining Area, Double/Dual Staircase, Entry Level Bedroom, Family Room Off Kitchen, Floor Plan - Open, Formal/Separate Dining Room, Kitchen - Eat-In, Kitchen - Island, Kitchen - Gourmet, Primary Bath(s), Pantry, Recessed Lighting, Soaking Tub, Upgraded Countertops, Walk-in Closet(s), Window Treatments, Wood Floors
Heating Zoned
Cooling Central A/C, Ceiling Fan(s), Zoned
Flooring Carpet, Ceramic Tile, Hardwood, Wood
Fireplaces Number 1
Fireplaces Type Mantel(s)
Equipment Built-In Microwave, Cooktop, Dishwasher, Disposal, Exhaust Fan, Icemaker, Oven - Wall, Refrigerator
Fireplace Y
Appliance Built-In Microwave, Cooktop, Dishwasher, Disposal, Exhaust Fan, Icemaker, Oven - Wall, Refrigerator
Heat Source Natural Gas
Laundry Upper Floor
Exterior
Parking Features Garage - Front Entry, Garage Door Opener, Inside Access
Garage Spaces 2.0
Water Access N
Roof Type Shingle
Accessibility None
Attached Garage 2
Total Parking Spaces 2
Garage Y
Building
Story 3+
Sewer Public Sewer
Water Public
Architectural Style Colonial
Level or Stories 3+
Additional Building Above Grade, Below Grade
Structure Type 9'+ Ceilings,2 Story Ceilings,Dry Wall,Vaulted Ceilings
New Construction N
Schools
Elementary Schools Ashland
Middle Schools Saunders
High Schools Forest Park
School District Prince William County Public Schools
Others
HOA Fee Include Common Area Maintenance,Snow Removal
Senior Community No
Tax ID 8091-60-5085
Ownership Fee Simple
SqFt Source Assessor
Acceptable Financing Cash, Conventional, FHA, VA, VHDA
Listing Terms Cash, Conventional, FHA, VA, VHDA
Financing Cash,Conventional,FHA,VA,VHDA
Special Listing Condition Standard
Read Less
Want to know what your home might be worth? Contact us for a FREE valuation!

Our team is ready to help you sell your home for the highest possible price ASAP

Bought with Sreenivasa Gonuguntla • Pi Realty Group, Inc.





