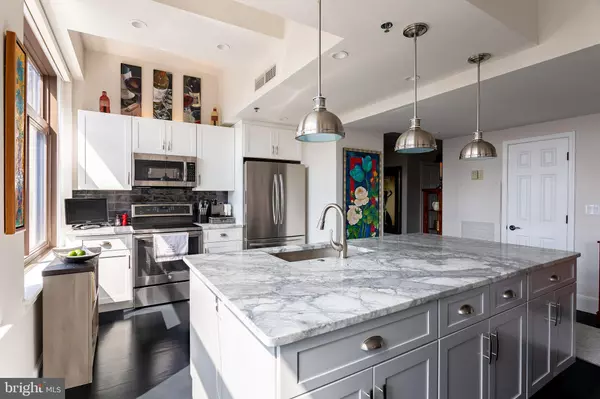$927,000
$949,000
2.3%For more information regarding the value of a property, please contact us for a free consultation.
1500 CHESTNUT ST #20B Philadelphia, PA 19102
3 Beds
3 Baths
1,962 SqFt
Key Details
Sold Price $927,000
Property Type Condo
Sub Type Condo/Co-op
Listing Status Sold
Purchase Type For Sale
Square Footage 1,962 sqft
Price per Sqft $472
Subdivision Avenue Of The Arts
MLS Listing ID PAPH832772
Sold Date 01/03/20
Style Contemporary,Bi-level
Bedrooms 3
Full Baths 3
Condo Fees $1,680/mo
HOA Y/N N
Abv Grd Liv Area 1,962
Originating Board BRIGHT
Year Built 1900
Annual Tax Amount $8,903
Tax Year 2020
Lot Dimensions 0.00 x 0.00
Property Description
This newly renovated 20th floor 2 story Penthouse, with east and sun filled south facing windows, and gleaming wood floors offers plenty of tranquility in the city. The first level features a full bathroom off the foyer, an impressive and custom NEW open kitchen with rich white cabinetry, granite counters and stainless appliances, recessed lighting and an expansive contemporary living room and dining room combination. This level features a study/office comfortable for two people to work in at the same time. The staircase, leads to two bedroom suites, including a beautiful master suite with a marble bath, stall shower and frameless glass shower door and walk-in closet. Pet Friendly building where location is key, centered in the middle of all Center City has to offer. Fabulous social life and easy to walk to work. Located near Del Frisco's Steak house, The new W Hotel, Ritz Carlton and many award winning restaurants. Fabulous Chestnut Street with great shopping, including shops at Liberty Place, Uniqlo, Nordstrom Rack and Bloomingdale's Outlet. Blocks from City Hall, Comcast Centers, Suburban station and the Broad-Street line. Public parking garage is right next door. The Ellington is a 24 hour door person building with a full fitness room and community room for the building residents to enjoy.
Location
State PA
County Philadelphia
Area 19102 (19102)
Zoning CMX5
Rooms
Main Level Bedrooms 3
Interior
Interior Features Ceiling Fan(s), Dining Area, Floor Plan - Open, Kitchen - Gourmet, Kitchen - Island, Walk-in Closet(s), Wood Floors
Heating Other
Cooling Central A/C
Flooring Hardwood, Other
Equipment Washer, Stove, Stainless Steel Appliances, Refrigerator, Dryer, Oven - Single
Appliance Washer, Stove, Stainless Steel Appliances, Refrigerator, Dryer, Oven - Single
Heat Source Electric
Exterior
Water Access N
View City
Accessibility None
Garage N
Building
Story 3+
Sewer Public Sewer
Water Public
Architectural Style Contemporary, Bi-level
Level or Stories 3+
Additional Building Above Grade, Below Grade
New Construction N
Schools
School District The School District Of Philadelphia
Others
Senior Community No
Tax ID 888114904
Ownership Condominium
Special Listing Condition Standard
Read Less
Want to know what your home might be worth? Contact us for a FREE valuation!

Our team is ready to help you sell your home for the highest possible price ASAP

Bought with Amy Lee • Compass RE




