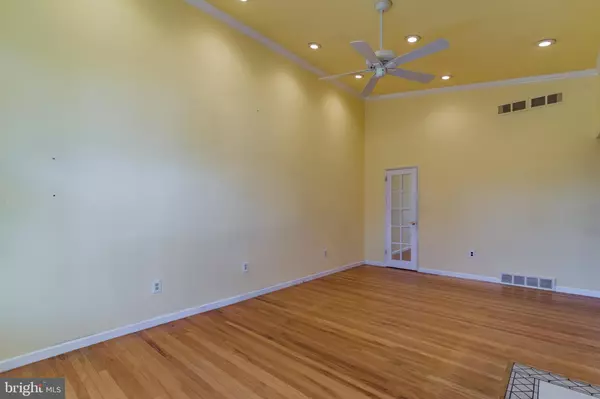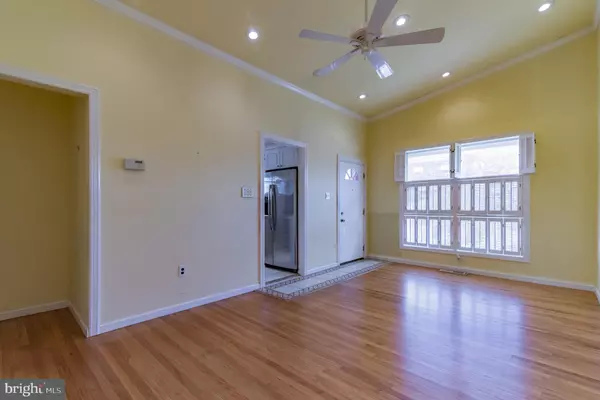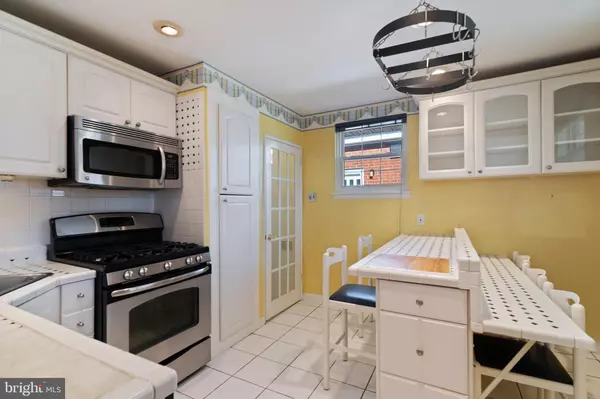$220,000
$220,000
For more information regarding the value of a property, please contact us for a free consultation.
2624 SPERRY ST Philadelphia, PA 19152
3 Beds
2 Baths
960 SqFt
Key Details
Sold Price $220,000
Property Type Single Family Home
Sub Type Twin/Semi-Detached
Listing Status Sold
Purchase Type For Sale
Square Footage 960 sqft
Price per Sqft $229
Subdivision Pennypack
MLS Listing ID PAPH846358
Sold Date 12/20/19
Style Ranch/Rambler
Bedrooms 3
Full Baths 1
Half Baths 1
HOA Y/N N
Abv Grd Liv Area 960
Originating Board BRIGHT
Year Built 1956
Annual Tax Amount $2,459
Tax Year 2020
Lot Size 4,000 Sqft
Acres 0.09
Lot Dimensions 32.00 x 125.00
Property Description
Pride of Ownership in Pennypack Park!Impeccable twin home backing up to peaceful Pennypack Park. This 3 bedroom 1.5 bath home has been well cared for and honored by it's long time owners. The bedrooms are spacious, with ample closet space. Under all the rugs are original hardwood floors. With a little more love and pride this could be the perfect home for you! Generous full bath on the main floor, clean and fresh. Kitchen is updated, bright and cheery with great stainless appliances, white cabinetry and counters. Living room is welcoming, wide open space with hardwood floors, great natural light and ample high hats to compliment the natural light. And do not forget about the finished basement with working wood burning fireplace and large separate laundry room! Perfect extra living space! Outside has an inviting deck for entertaining or relaxing in the tranquil backyard. Great neighborhood and a lovely home that can be yours, please come see for yourself!
Location
State PA
County Philadelphia
Area 19152 (19152)
Zoning RSA3
Rooms
Basement Fully Finished, Combination
Main Level Bedrooms 3
Interior
Heating Forced Air
Cooling Central A/C
Fireplace Y
Heat Source Natural Gas
Exterior
Exterior Feature Deck(s), Brick
Water Access N
Roof Type Shingle
Accessibility None
Porch Deck(s), Brick
Garage N
Building
Story 1
Sewer Public Sewer
Water Public
Architectural Style Ranch/Rambler
Level or Stories 1
Additional Building Above Grade, Below Grade
New Construction N
Schools
School District The School District Of Philadelphia
Others
Senior Community No
Tax ID 571122300
Ownership Fee Simple
SqFt Source Assessor
Special Listing Condition Standard
Read Less
Want to know what your home might be worth? Contact us for a FREE valuation!

Our team is ready to help you sell your home for the highest possible price ASAP

Bought with Michael A. Becker • BHHS Fox & Roach-Center City Walnut




