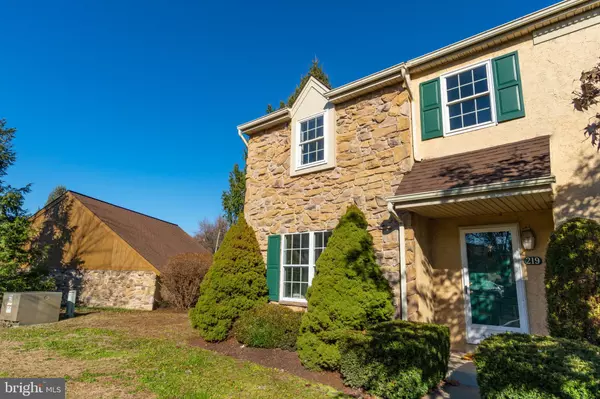$230,000
$225,000
2.2%For more information regarding the value of a property, please contact us for a free consultation.
219 WESTRIDGE PL N Phoenixville, PA 19460
3 Beds
3 Baths
1,608 SqFt
Key Details
Sold Price $230,000
Property Type Townhouse
Sub Type End of Row/Townhouse
Listing Status Sold
Purchase Type For Sale
Square Footage 1,608 sqft
Price per Sqft $143
Subdivision Westridge Estates
MLS Listing ID PACT494052
Sold Date 12/31/19
Style Traditional
Bedrooms 3
Full Baths 2
Half Baths 1
HOA Fees $216/mo
HOA Y/N Y
Abv Grd Liv Area 1,608
Originating Board BRIGHT
Year Built 1989
Annual Tax Amount $4,296
Tax Year 2019
Lot Size 936 Sqft
Acres 0.02
Lot Dimensions 0.00 x 0.00
Property Description
Welcome to 219 Westridge Place, North, a beautiful 3 bedroom, 2.5 bathroom end unit townhouse that is move-in ready! Enter the home into the foyer to find the formal dining room on the left with new carpeting and fresh paint that continue throughout the home. An open doorway from the dining room to the kitchen makes it easy for hosting dinner parties or the whole family. Spacious kitchen boasts a breakfast bar area, new floors, and a pantry cabinet. In the colder months sit fireside in the welcoming living room with your favorite book or in the warmer months take the slider to the back patio where you can grill or entertain outside! A powder room completes the main level. Upper level master bedroom boasts a walk-in closet, vanity area and an en-suite with double sink, tile floor and shower stall. Two additional bedrooms and a hallway full bath can also be found on the upper level. The Westridge Estates community offers many amenities including beautiful outdoor pool, tennis and basketball courts, playground and farmhouse available for your entertaining! This great home is located close to downtown Phoenixville, the Schuykill River Trail, local schools and so much more! Do not miss out on this opportunity! Detached garage (tax ID 15-07-0333) is negotiable with additional taxes and HOA fee.
Location
State PA
County Chester
Area Phoenixville Boro (10315)
Zoning MR
Rooms
Other Rooms Living Room, Dining Room, Primary Bedroom, Bedroom 2, Bedroom 3, Kitchen, Foyer, Primary Bathroom, Full Bath, Half Bath
Interior
Interior Features Attic, Breakfast Area, Carpet, Ceiling Fan(s), Dining Area, Primary Bath(s), Stall Shower, Tub Shower, Walk-in Closet(s)
Hot Water Electric
Heating Forced Air, Heat Pump(s), Programmable Thermostat
Cooling Central A/C, Programmable Thermostat
Flooring Carpet, Ceramic Tile, Vinyl
Fireplaces Number 1
Fireplaces Type Mantel(s), Screen
Equipment Built-In Microwave, Dishwasher, Disposal, Dryer - Electric, Oven - Self Cleaning, Oven/Range - Electric, Refrigerator, Washer, Water Heater
Furnishings No
Fireplace Y
Appliance Built-In Microwave, Dishwasher, Disposal, Dryer - Electric, Oven - Self Cleaning, Oven/Range - Electric, Refrigerator, Washer, Water Heater
Heat Source Electric
Laundry Upper Floor
Exterior
Exterior Feature Patio(s)
Parking Features Garage - Front Entry, Garage Door Opener
Garage Spaces 1.0
Utilities Available Cable TV
Amenities Available Basketball Courts, Club House, Pool - Outdoor, Tennis Courts, Tot Lots/Playground
Water Access N
View Garden/Lawn
Roof Type Pitched,Shingle
Accessibility None
Porch Patio(s)
Total Parking Spaces 1
Garage Y
Building
Lot Description Front Yard, Rear Yard, SideYard(s), Open, Level
Story 2
Sewer Public Sewer
Water Public
Architectural Style Traditional
Level or Stories 2
Additional Building Above Grade, Below Grade
Structure Type Dry Wall
New Construction N
Schools
Elementary Schools East Pikeland
Middle Schools Phoenixville Area
High Schools Phoenixville Area
School District Phoenixville Area
Others
Pets Allowed Y
HOA Fee Include Common Area Maintenance,Lawn Maintenance,Snow Removal,Trash
Senior Community No
Tax ID 15-07 -0164
Ownership Fee Simple
SqFt Source Assessor
Security Features Smoke Detector
Acceptable Financing Cash, Conventional
Listing Terms Cash, Conventional
Financing Cash,Conventional
Special Listing Condition Standard
Pets Allowed Number Limit, Size/Weight Restriction
Read Less
Want to know what your home might be worth? Contact us for a FREE valuation!

Our team is ready to help you sell your home for the highest possible price ASAP

Bought with Dawna Eshleman • Keller Williams Real Estate -Exton





