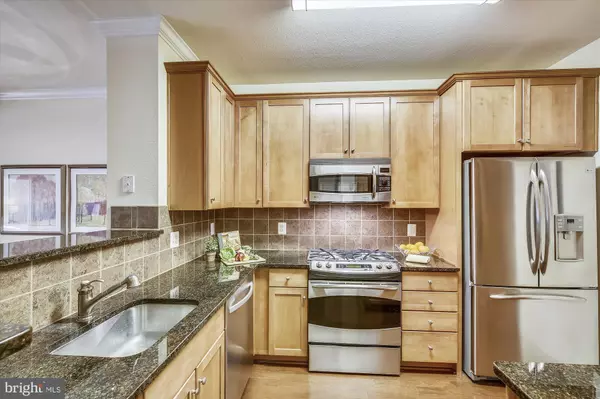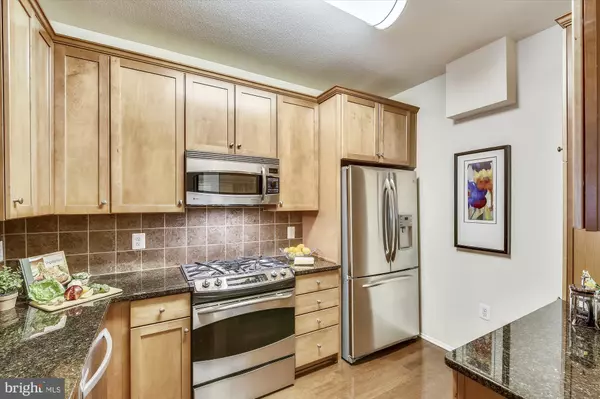$417,000
$424,750
1.8%For more information regarding the value of a property, please contact us for a free consultation.
11800 OLD GEORGETOWN RD #1225 North Bethesda, MD 20852
2 Beds
2 Baths
1,222 SqFt
Key Details
Sold Price $417,000
Property Type Condo
Sub Type Condo/Co-op
Listing Status Sold
Purchase Type For Sale
Square Footage 1,222 sqft
Price per Sqft $341
Subdivision White Flint Station
MLS Listing ID MDMC677472
Sold Date 12/30/19
Style Unit/Flat
Bedrooms 2
Full Baths 2
Condo Fees $595/mo
HOA Y/N N
Abv Grd Liv Area 1,222
Originating Board BRIGHT
Year Built 1999
Annual Tax Amount $4,130
Tax Year 2019
Property Description
METRO! METRO! PIKE & ROSE! Meticulously maintained ground level condo in highly sought-after White Flint Station Condominium of North Bethesda. Enjoy urban convenience and modern luxury - an amazing value! Step inside onto gleaming hardwood floors. Large coat closet and separate laundry room with custom built-in cabinets provide ample storage. Enjoy cooking and entertaining in the gourmet chef's kitchen with custom cabinets, upgraded stainless GE appliances, granite countertops, counter height breakfast bar & gas range. Luxurious master bathroom with soaking tub, comfort height granite top vanity and walk-in closet with custom built-in shelving. Freshly painted neutral throughout. Both large bedrooms feature ceiling fans and walk-in closets. Classic, white faux wood blinds on all windows and doors convey. Private corner patio overlooks lush and tranquil courtyard with private grilling station - AMAZING access to this unit from the street entrance: bypass main lobby and all stairs to head straight into the unit from secure Pautuxent Courtyard. Assigned garage parking space (#32) only 10 steps from unit's door conveys! Amenity rich community features a fully equipped fitness center, an outdoor swimming pool, multiple grilling stations, bike storage, business center, cyber cafe, party room with billiards (available to reserve), concierge services and on-site management office as well as secure garage parking. You'll love being extremely convenient to EVERYTHING!! 0.1 miles to Harris Teeter (open 24 hours), 0.3 miles White Flint METRO Station, 0.4 miles to Pike & Rose shopping, restaurants, movie theatre & farmers market, 0.6 miles to Target, Giant, Liquor Store, Barnes & Noble at Montrose Shopping Center, 0.7 miles to Loehmans Plaza, 1 mile to Trader Joes at Federal Plaza, 1.8 miles to Strathmore Music Center, 2.5 miles to I-270, 2.5 miles to I-495.
Location
State MD
County Montgomery
Zoning TSM
Rooms
Main Level Bedrooms 2
Interior
Interior Features Built-Ins, Ceiling Fan(s), Combination Dining/Living, Entry Level Bedroom, Floor Plan - Open, Kitchen - Gourmet, Primary Bath(s), Walk-in Closet(s), Window Treatments, Wood Floors
Heating Forced Air
Cooling Central A/C
Flooring Hardwood
Equipment Built-In Microwave, Built-In Range, Dishwasher, Disposal, Exhaust Fan, Oven/Range - Gas, Refrigerator, Stainless Steel Appliances, Dryer - Electric, Washer
Furnishings No
Fireplace N
Window Features Screens
Appliance Built-In Microwave, Built-In Range, Dishwasher, Disposal, Exhaust Fan, Oven/Range - Gas, Refrigerator, Stainless Steel Appliances, Dryer - Electric, Washer
Heat Source Natural Gas
Laundry Washer In Unit, Dryer In Unit
Exterior
Exterior Feature Patio(s)
Parking Features Garage - Rear Entry, Garage Door Opener, Inside Access
Garage Spaces 1.0
Amenities Available Billiard Room, Common Grounds, Concierge, Elevator, Fitness Center, Party Room, Meeting Room, Picnic Area, Pool - Outdoor, Reserved/Assigned Parking
Water Access N
View Courtyard
Accessibility Entry Slope <1', Level Entry - Main, No Stairs
Porch Patio(s)
Total Parking Spaces 1
Garage Y
Building
Lot Description Landscaping, Private, Secluded
Story 1
Unit Features Garden 1 - 4 Floors
Sewer Public Sewer
Water Public
Architectural Style Unit/Flat
Level or Stories 1
Additional Building Above Grade, Below Grade
Structure Type 9'+ Ceilings,Dry Wall
New Construction N
Schools
Elementary Schools Luxmanor
Middle Schools Tilden
High Schools Walter Johnson
School District Montgomery County Public Schools
Others
Pets Allowed Y
HOA Fee Include Common Area Maintenance,Lawn Maintenance,Management,Parking Fee,Pool(s),Security Gate,Trash
Senior Community No
Tax ID 160403546053
Ownership Condominium
Security Features Desk in Lobby,Fire Detection System,Resident Manager,Smoke Detector,Sprinkler System - Indoor
Horse Property N
Special Listing Condition Standard
Pets Allowed Size/Weight Restriction
Read Less
Want to know what your home might be worth? Contact us for a FREE valuation!

Our team is ready to help you sell your home for the highest possible price ASAP

Bought with Chukwuemeka N Mokwunye • Redfin Corp





