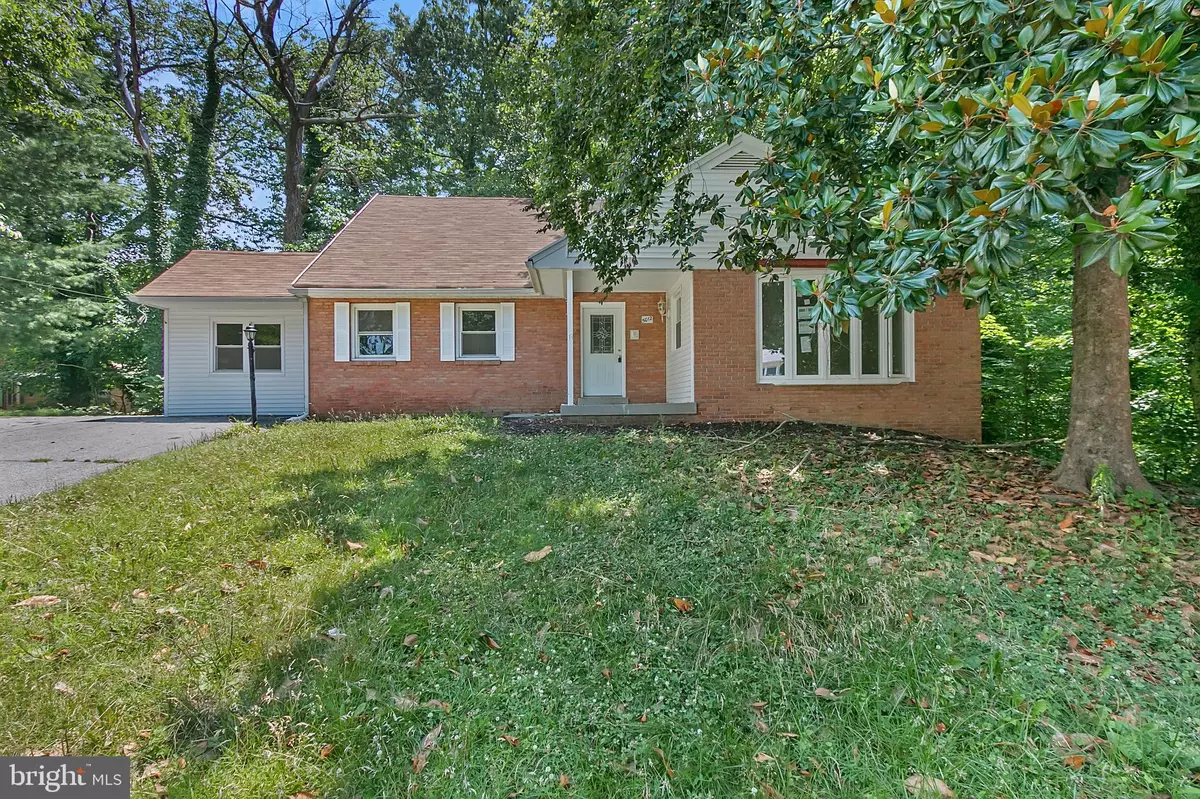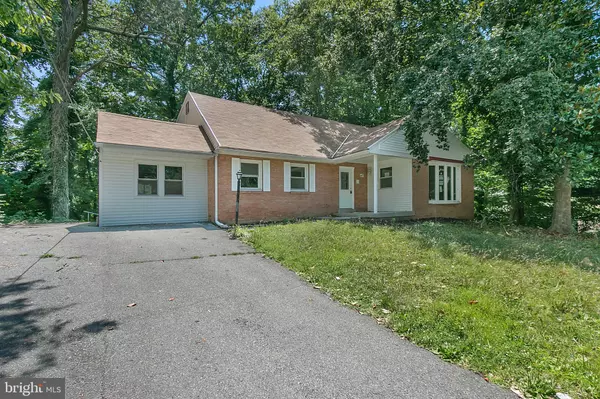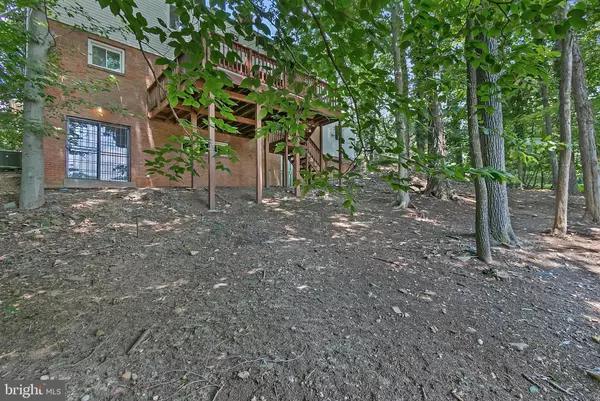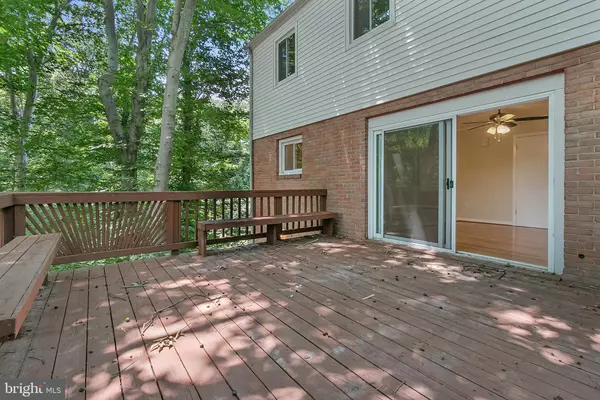$392,000
$392,000
For more information regarding the value of a property, please contact us for a free consultation.
5012 MANOR CT Oxon Hill, MD 20745
6 Beds
3 Baths
2,385 SqFt
Key Details
Sold Price $392,000
Property Type Single Family Home
Sub Type Detached
Listing Status Sold
Purchase Type For Sale
Square Footage 2,385 sqft
Price per Sqft $164
Subdivision Barnaby Manor
MLS Listing ID MDPG538228
Sold Date 12/24/19
Style Transitional
Bedrooms 6
Full Baths 3
HOA Y/N N
Abv Grd Liv Area 2,385
Originating Board BRIGHT
Year Built 1961
Annual Tax Amount $5,189
Tax Year 2019
Lot Size 0.272 Acres
Acres 0.27
Property Description
This , big house has been renovated through out and move-in condition. Offer,New washer&dry, new roof and new Ac unit Main level has hard wood floor with separate eat in kitchen and a fire place. Main floor also has one bed room plus one full bath room. Even garage converted to in-law suite with fully painted and carpet . Main floor has one full newly bath room plus deck to see beautiful view . In the basement there two bed rooms One full bath and every things are up dated. a fire place and walk out . upstairs 3 bed rooms with plenty of closets and one full new bath room plus 3 off 2 bed are master bed rooms with double walk in closets .You must see this
Location
State MD
County Prince Georges
Zoning RESIDENTIAL AREA
Rooms
Other Rooms Bedroom 3, Bedroom 4, Basement, Bedroom 1, Bathroom 2, Primary Bathroom
Basement Other
Main Level Bedrooms 1
Interior
Heating Forced Air
Cooling Central A/C
Flooring Hardwood, Carpet
Fireplaces Number 2
Heat Source Natural Gas
Exterior
Water Access N
Roof Type Shingle
Accessibility None
Garage N
Building
Story 3+
Sewer Public Sewer
Water Public
Architectural Style Transitional
Level or Stories 3+
Additional Building Above Grade, Below Grade
Structure Type Dry Wall,High
New Construction N
Schools
School District Prince George'S County Public Schools
Others
Pets Allowed Y
Senior Community No
Tax ID 17121367176
Ownership Fee Simple
SqFt Source Estimated
Special Listing Condition Standard
Pets Allowed Cats OK, Dogs OK
Read Less
Want to know what your home might be worth? Contact us for a FREE valuation!

Our team is ready to help you sell your home for the highest possible price ASAP

Bought with Emmie Estrada • Fairfax Realty Select




