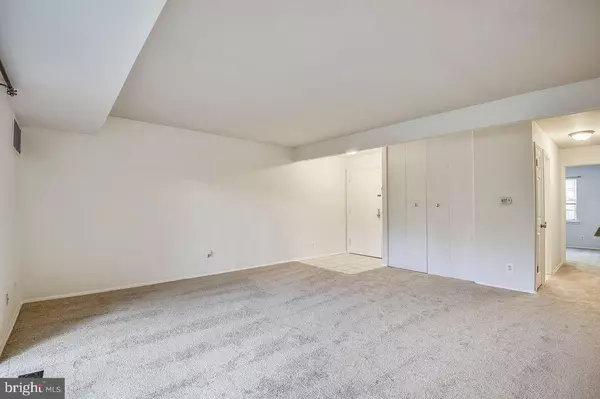$107,000
$110,000
2.7%For more information regarding the value of a property, please contact us for a free consultation.
214 CROCKER DR #C Bel Air, MD 21014
2 Beds
1 Bath
Key Details
Sold Price $107,000
Property Type Condo
Sub Type Condo/Co-op
Listing Status Sold
Purchase Type For Sale
Subdivision Hickory Hills
MLS Listing ID MDHR240172
Sold Date 12/23/19
Style Unit/Flat
Bedrooms 2
Full Baths 1
Condo Fees $235/mo
HOA Y/N N
Originating Board BRIGHT
Year Built 1971
Annual Tax Amount $1,254
Tax Year 2018
Property Description
Come see this move-in ready 2 bedroom, 1 bath, condo unit that is updated (10/2019), including being freshly painted, carpeting in living room, dining room, hallway and both bedrooms, never used stainless steel appliances in kitchen. Loads of storage starting with double entrance closet in living room, kitchen cabinets, pantry off kitchen, laundry room, linen closet and double door closets in both bedrooms. Enjoy relaxing on your sunny balcony overlooking the tranquil setting of trees and stream. Just a few steps straight up from the buildings front door to the entrance to your unit. The community includes a large pool and wading pool, a play area with swings and sand box, and meeting/library room. Close to downtown Bel Air, library, shopping, wonderful restaurants and the Ma & Pa trail. What else could you ask for at this price! Check out the pictures and captions. Pets allowed (type and size restrictions). Schedule an appointment today and don't miss this opportunity. Call today.
Location
State MD
County Harford
Zoning R2
Rooms
Other Rooms Living Room, Dining Room, Bedroom 2, Kitchen, Bedroom 1, Laundry, Bathroom 1
Main Level Bedrooms 2
Interior
Interior Features Carpet, Dining Area, Entry Level Bedroom, Floor Plan - Open, Tub Shower, Window Treatments, Pantry
Hot Water Natural Gas
Heating Forced Air
Cooling Central A/C
Flooring Partially Carpeted, Vinyl, Tile/Brick
Equipment Built-In Microwave, Disposal, Dryer - Electric, Dryer - Front Loading, Exhaust Fan, Icemaker, Oven - Self Cleaning, Oven/Range - Electric, Refrigerator, Stainless Steel Appliances, ENERGY STAR Clothes Washer, ENERGY STAR Dishwasher
Furnishings No
Fireplace N
Window Features Screens,Storm
Appliance Built-In Microwave, Disposal, Dryer - Electric, Dryer - Front Loading, Exhaust Fan, Icemaker, Oven - Self Cleaning, Oven/Range - Electric, Refrigerator, Stainless Steel Appliances, ENERGY STAR Clothes Washer, ENERGY STAR Dishwasher
Heat Source Natural Gas
Laundry Washer In Unit, Dryer In Unit
Exterior
Amenities Available Common Grounds, Meeting Room, Pool - Outdoor, Tot Lots/Playground
Water Access N
Roof Type Shingle
Accessibility None
Garage N
Building
Story 1
Unit Features Garden 1 - 4 Floors
Sewer Public Sewer
Water Public
Architectural Style Unit/Flat
Level or Stories 1
Additional Building Above Grade, Below Grade
Structure Type Dry Wall
New Construction N
Schools
School District Harford County Public Schools
Others
Pets Allowed Y
HOA Fee Include Common Area Maintenance,Ext Bldg Maint,Insurance,Lawn Maintenance,Management,Pool(s),Reserve Funds,Snow Removal,Trash,Water,Sewer,Road Maintenance
Senior Community No
Tax ID 1303186180
Ownership Condominium
Security Features Smoke Detector
Acceptable Financing Cash, Conventional, Other
Horse Property N
Listing Terms Cash, Conventional, Other
Financing Cash,Conventional,Other
Special Listing Condition Standard
Pets Allowed Cats OK, Dogs OK, Size/Weight Restriction, Number Limit
Read Less
Want to know what your home might be worth? Contact us for a FREE valuation!

Our team is ready to help you sell your home for the highest possible price ASAP

Bought with David W Childs Sr. • Riley & Associates





