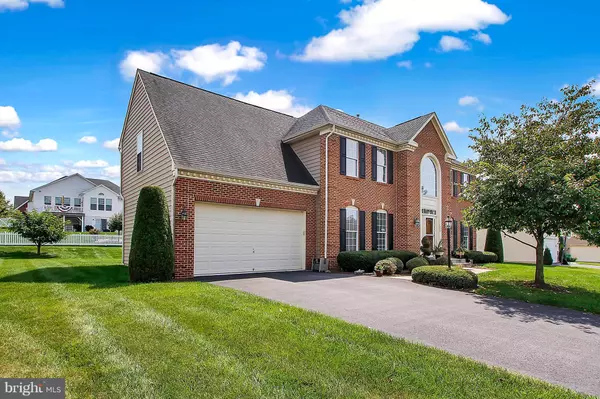$320,000
$320,000
For more information regarding the value of a property, please contact us for a free consultation.
11534 BUHRMAN DR W Waynesboro, PA 17268
4 Beds
4 Baths
4,400 SqFt
Key Details
Sold Price $320,000
Property Type Single Family Home
Sub Type Detached
Listing Status Sold
Purchase Type For Sale
Square Footage 4,400 sqft
Price per Sqft $72
Subdivision Spring Run
MLS Listing ID PAFL164410
Sold Date 12/20/19
Style Colonial
Bedrooms 4
Full Baths 3
Half Baths 1
HOA Fees $30/qua
HOA Y/N Y
Abv Grd Liv Area 3,200
Originating Board BRIGHT
Year Built 2006
Annual Tax Amount $5,558
Tax Year 2019
Lot Size 0.340 Acres
Acres 0.34
Property Description
Large open floor plan and well-maintained home. MAIN LEVEL: Hardwood open foyer. Large kitchen with granite counter-tops and lots of cabinet space, separate pantry, GE Profile gas cooktop, Dual Wall Ovens (Upper is Convection), Dishwasher, KitchenAid French Door Refrigerator and ceramic tile floor. Breakfast room surrounded by windows. Massive family room with a speaker system in the ceiling and natural gas fireplace. Powder room, Office with built-in bookshelves, separate Dining Room with trey ceiling and chair rail. Main Floor Laundry with extra storage shelving. UPPER LEVEL: Huge master bedroom with dual walk-in closets, full attached bathroom including large soaking tub, separate shower, separate toilet area with linen closet, dual sinks and ceramic tile floor. 3 additional bedrooms all with dual door closets. Hallway Bathroom has dual sinks and tub/shower combination. BASEMENT: Media room, Large open area, full bathroom, 2 storage areas. EXTERIOR: Professionally done paver patio in nice level backyard with canopy. ALL NEW CARPET THROUGHOUT! New upstairs A/C unit in Summer 2018; Central Vacuum; 2 Car Garage with opener and shelving for storage; Brick Front; Hunter Douglas 2" Slat Blinds in Windows, Many extra options from base Yorkshire model
Location
State PA
County Franklin
Area Washington Twp (14523)
Zoning R
Rooms
Other Rooms Living Room, Dining Room, Primary Bedroom, Bedroom 2, Bedroom 3, Bedroom 4, Kitchen, Family Room, Basement, Breakfast Room, Laundry, Office, Utility Room, Media Room, Bathroom 1, Primary Bathroom
Basement Full, Partially Finished, Heated, Improved
Interior
Interior Features Dining Area, Kitchen - Island, Breakfast Area, Carpet, Ceiling Fan(s), Central Vacuum, Family Room Off Kitchen, Floor Plan - Open, Primary Bath(s), Pantry, Recessed Lighting, Walk-in Closet(s), Window Treatments, Other
Hot Water Electric
Heating Forced Air
Cooling Central A/C, Attic Fan
Flooring Carpet, Ceramic Tile, Hardwood
Fireplaces Number 1
Fireplaces Type Gas/Propane, Mantel(s), Insert
Equipment Dishwasher, Microwave, Oven - Double, Oven - Wall, Refrigerator
Fireplace Y
Appliance Dishwasher, Microwave, Oven - Double, Oven - Wall, Refrigerator
Heat Source Natural Gas
Laundry Main Floor
Exterior
Exterior Feature Patio(s)
Parking Features Garage - Front Entry
Garage Spaces 2.0
Water Access N
Street Surface Black Top
Accessibility None
Porch Patio(s)
Road Frontage Boro/Township
Attached Garage 2
Total Parking Spaces 2
Garage Y
Building
Story 3+
Sewer Public Sewer
Water Public
Architectural Style Colonial
Level or Stories 3+
Additional Building Above Grade, Below Grade
Structure Type 9'+ Ceilings
New Construction N
Schools
High Schools Waynesboro Area Senior
School District Waynesboro Area
Others
Senior Community No
Tax ID 23-Q07-334
Ownership Fee Simple
SqFt Source Estimated
Horse Property N
Special Listing Condition Standard
Read Less
Want to know what your home might be worth? Contact us for a FREE valuation!

Our team is ready to help you sell your home for the highest possible price ASAP

Bought with Lisa Stockslager • RE/MAX Elite Services




