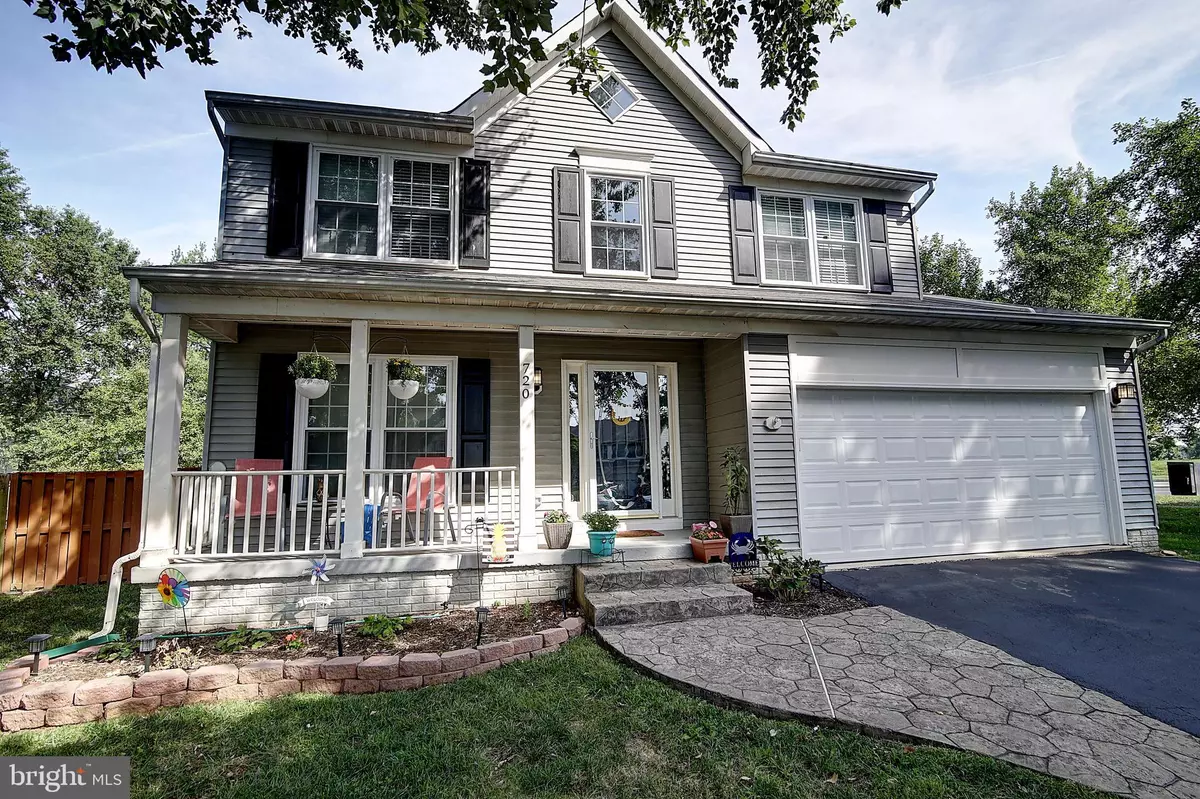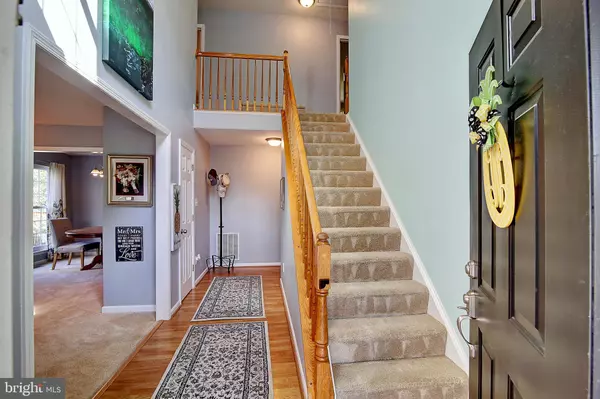$515,000
$514,900
For more information regarding the value of a property, please contact us for a free consultation.
720 SOUTHVIEW PL NE Leesburg, VA 20176
4 Beds
4 Baths
2,788 SqFt
Key Details
Sold Price $515,000
Property Type Single Family Home
Sub Type Detached
Listing Status Sold
Purchase Type For Sale
Square Footage 2,788 sqft
Price per Sqft $184
Subdivision Exeter
MLS Listing ID VALO394124
Sold Date 12/16/19
Style Colonial
Bedrooms 4
Full Baths 3
Half Baths 1
HOA Fees $57/mo
HOA Y/N Y
Abv Grd Liv Area 2,038
Originating Board BRIGHT
Year Built 1992
Annual Tax Amount $5,588
Tax Year 2019
Lot Size 6,534 Sqft
Acres 0.15
Property Description
Nestled in a quiet culdesac, 4 Bedroom, 3 1/2 Bath with 2,788 finished sq/ft gem has it all. An over sized lot abuts to community open space providing privacy and a complete sense of openness. Enjoy the quiet of a fully fenced back yard and patio providing plenty of room for relaxing and entertaining. Sit on your front porch and watch the goings on of the neighborhood without the hustle and bustle and noise of street traffic. Step inside into a soaring 2-story foyer with wood floors and begin to appreciate this home. New large double-hung windows flood the formal living & dining rooms with natural light. Updated lighting fixtures & fans accent all the main level rooms and second story bedrooms. The kitchen has newer stainless steel appliances and tile back splash. The breakfast nook enjoys luscious green views thru the large bay window. The family room with wood burning fireplace opens up to the patio and fenced backyard. The second story boasts a large master with en-suite w/ceramic tile and three large bedrooms with generous closet space share another full bath. Spread out in the basement rec room complemented with an additional full bath and bonus room, as well as a well situated corner study/in-home office. Highly sought after Exeter community hands-down has some of the best, yet affordable amenities in Leesburg-- pool & bathhouse, community clubhouse, playgrounds, tennis courts, basketball courts, and walking trails all are within walking distance of home. Ida Lee, Western Loudoun's premier recreation center is just around the corner, with a vast array of year round activities and fitness options for the whole family. Nearby shopping, only minutes away - Target, Costco, Home Depot, Potomac Outlet Mall and a wide array of Fine and Casual Dining options. Short walking distance to local schools, 7-eleven, Solo Pizza, dry cleaners, the vet. Young, old, family or single this home and community is unmatched. FEATURES--2017-18 ALL NEW WINDOWS & SLIDER W/ lifetime labor & parts warranties. 2016 All Gutter Seams sealed and gutters covered with Leaf Guard Gutter Covers. 2018 A/C Compressor, capacitor & fan motor replaced.2019 Roof Steam-Cleaned and Exterior Power Washed.2-10 Home Warranty transfers at Closing and covers Buyers for a year. Heating, A/C. electrical and plumbing systems inspected by FH Furr Contractors. All systems in good repair. Minor recommended repairs completed by FH Furr. Front Door camera, porch light and garage light replaced with intelligent sensing security lights.2018 home interior and exterior trim painted with high-grade paint. Work in progress.
Location
State VA
County Loudoun
Zoning 06
Rooms
Other Rooms Living Room, Primary Bedroom, Bedroom 2, Bedroom 3, Bedroom 4, Kitchen, Game Room, Family Room, Den, Foyer, Breakfast Room, Laundry, Utility Room, Bathroom 2, Primary Bathroom
Basement Full, Fully Finished, Heated, Improved
Interior
Interior Features Kitchen - Eat-In, Kitchen - Country, Floor Plan - Open, Dining Area, Combination Kitchen/Living, Combination Kitchen/Dining, Chair Railings, Ceiling Fan(s), Breakfast Area, Kitchen - Table Space, Primary Bath(s), Window Treatments
Hot Water Natural Gas
Cooling Central A/C, Ceiling Fan(s)
Flooring Carpet, Tile/Brick
Fireplaces Number 1
Equipment Built-In Microwave, Dishwasher, Disposal, Dryer, Dryer - Electric, Dryer - Front Loading, Exhaust Fan, Icemaker, Microwave, Oven - Self Cleaning, Range Hood, Stainless Steel Appliances, Washer, Washer - Front Loading, Water Heater
Window Features Double Hung,Energy Efficient,Replacement,Screens,Vinyl Clad
Appliance Built-In Microwave, Dishwasher, Disposal, Dryer, Dryer - Electric, Dryer - Front Loading, Exhaust Fan, Icemaker, Microwave, Oven - Self Cleaning, Range Hood, Stainless Steel Appliances, Washer, Washer - Front Loading, Water Heater
Heat Source Natural Gas
Exterior
Parking Features Additional Storage Area, Garage Door Opener
Garage Spaces 4.0
Fence Rear, Wood, Privacy
Utilities Available Fiber Optics Available
Water Access N
Roof Type Composite
Accessibility None
Road Frontage City/County
Attached Garage 2
Total Parking Spaces 4
Garage Y
Building
Lot Description Backs - Open Common Area, Cul-de-sac, Landscaping, Level, No Thru Street, Private
Story 3+
Foundation Concrete Perimeter
Sewer Public Sewer
Water Public
Architectural Style Colonial
Level or Stories 3+
Additional Building Above Grade, Below Grade
New Construction N
Schools
Elementary Schools Frances Hazel Reid
Middle Schools Smart'S Mill
High Schools Tuscarora
School District Loudoun County Public Schools
Others
Pets Allowed Y
HOA Fee Include Common Area Maintenance,Health Club,Management,Pool(s),Recreation Facility,Reserve Funds
Senior Community No
Tax ID 187366743000
Ownership Fee Simple
SqFt Source Assessor
Acceptable Financing VA, FHA, Conventional, Negotiable
Listing Terms VA, FHA, Conventional, Negotiable
Financing VA,FHA,Conventional,Negotiable
Special Listing Condition Standard
Pets Allowed Cats OK, Dogs OK
Read Less
Want to know what your home might be worth? Contact us for a FREE valuation!

Our team is ready to help you sell your home for the highest possible price ASAP

Bought with Abigail Ryan • Properties on the Potomac, INC




