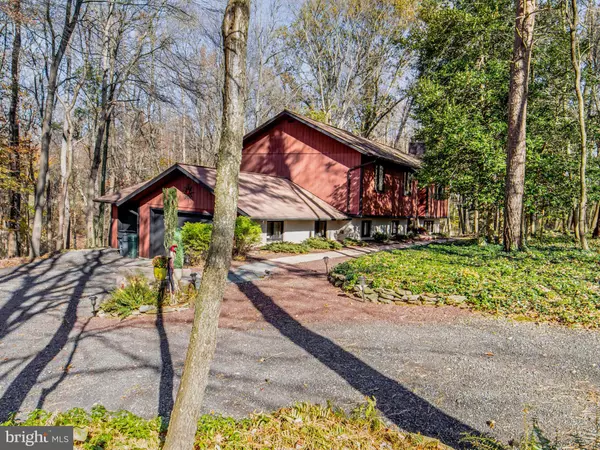$304,425
$335,000
9.1%For more information regarding the value of a property, please contact us for a free consultation.
2231 BUCK RUB DR Nottingham, PA 19362
3 Beds
3 Baths
2,888 SqFt
Key Details
Sold Price $304,425
Property Type Single Family Home
Sub Type Detached
Listing Status Sold
Purchase Type For Sale
Square Footage 2,888 sqft
Price per Sqft $105
Subdivision Nottebrae
MLS Listing ID PACT490484
Sold Date 12/19/19
Style Bi-level
Bedrooms 3
Full Baths 2
Half Baths 1
HOA Y/N N
Abv Grd Liv Area 1,444
Originating Board BRIGHT
Year Built 1976
Annual Tax Amount $4,710
Tax Year 2019
Lot Size 2.000 Acres
Acres 2.0
Lot Dimensions 0.00 x 0.00
Property Description
Quality craftsmanship throughout in this contemporary bi-level in the small community of Nottebrae. Within walking distance to Nottingham County Park. Situated on 2 acre - mostly wood lot. Gleaming hardwood floors on main level, brick wood burning fireplace in living room, wood burning fireplace in family room with pellet insert. Recently updated bathrooms with ceramic floors, 40' x 12' deck across rear of house with three sets of sliders from house. Natural wood trim. Built in Birch cabinetry in lower level which includes TV unit, desk unit and wet bar. New HVAC in 2019. Finished lower level has 26' x 24' living space and includes an entertainment room/bar area with surround sound. Attached three car garage plus additional storage space. The 2 acre lot is secluded and mostly wooded with little grass to mow! Home custom built by Charles Shock in 1976. Pride of ownership throughout
Location
State PA
County Chester
Area West Nottingham Twp (10368)
Zoning R2
Rooms
Other Rooms Living Room, Dining Room, Primary Bedroom, Bedroom 2, Bedroom 3, Kitchen, Family Room, Bathroom 1, Bathroom 2
Basement Full
Main Level Bedrooms 3
Interior
Interior Features Bar, Breakfast Area, Built-Ins, Carpet, Ceiling Fan(s), Dining Area, Formal/Separate Dining Room, Kitchen - Eat-In, Primary Bath(s), Stall Shower, Tub Shower, Wood Floors
Heating Heat Pump - Electric BackUp
Cooling Central A/C
Fireplaces Number 2
Equipment Built-In Range, Dishwasher
Appliance Built-In Range, Dishwasher
Heat Source Electric
Laundry Lower Floor
Exterior
Water Access N
View Trees/Woods
Accessibility None
Garage N
Building
Story 2
Sewer On Site Septic
Water Well
Architectural Style Bi-level
Level or Stories 2
Additional Building Above Grade, Below Grade
New Construction N
Schools
Elementary Schools Hopewell
Middle Schools Elk Ridge
High Schools Oxford Area
School District Oxford Area
Others
Senior Community No
Tax ID 68-06 -0001.1300
Ownership Fee Simple
SqFt Source Estimated
Acceptable Financing Cash, Conventional, FHA
Listing Terms Cash, Conventional, FHA
Financing Cash,Conventional,FHA
Special Listing Condition Standard
Read Less
Want to know what your home might be worth? Contact us for a FREE valuation!

Our team is ready to help you sell your home for the highest possible price ASAP

Bought with Anthony A Borleis • RE/MAX Point Realty




