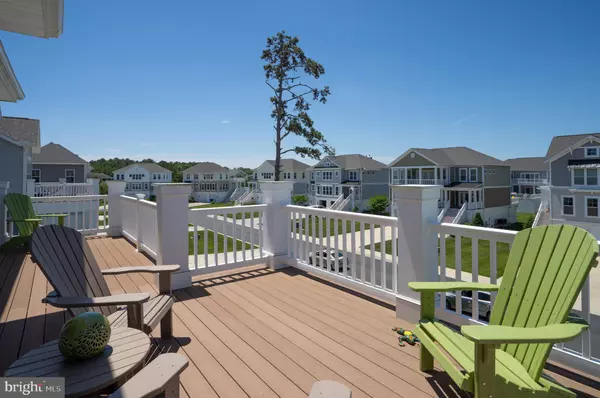$805,000
$815,000
1.2%For more information regarding the value of a property, please contact us for a free consultation.
36980 S SILVER SANDS DR Bethany Beach, DE 19930
5 Beds
4 Baths
2,800 SqFt
Key Details
Sold Price $805,000
Property Type Single Family Home
Sub Type Detached
Listing Status Sold
Purchase Type For Sale
Square Footage 2,800 sqft
Price per Sqft $287
Subdivision Watermark At North Bethany
MLS Listing ID DESU141756
Sold Date 12/18/19
Style Coastal
Bedrooms 5
Full Baths 3
Half Baths 1
HOA Fees $300/ann
HOA Y/N Y
Abv Grd Liv Area 2,800
Originating Board BRIGHT
Year Built 2014
Annual Tax Amount $1,921
Tax Year 2018
Lot Size 7,748 Sqft
Acres 0.18
Property Description
Resort living at its best. A Lovely Coastal Home just 1.5 miles to downtown Bethany Beach in the premier gated North Bethany community of Watermark. This beautifully appointed home sits on a corner lot and boasts a light-filled open floor plan with 5 Bedrooms and 3.5 Baths. The main floor is sun-filled with energy efficient glass doors leading to a deck on which to relax, enjoy evening cocktails or dine alfresco. Cook in the gourmet kitchen equipped with a Viking Gas Range. Or, simply retreat to the spacious Master Bedroom Suite after a long day enjoying community activities or coming home from a day at the beach. On the second level are 4 additional bedrooms, 2 full bathrooms and a common sitting area with glass doors leading to a second large deck to enjoy the outdoors. A great house to spend time with family or to entertain friends and guests. Community offers pool house, infinity pool, exercise room and kayak launch. Excellent full time residence or investment potential. Make it your Coastal Retreat!
Location
State DE
County Sussex
Area Baltimore Hundred (31001)
Zoning L
Rooms
Other Rooms Great Room
Main Level Bedrooms 1
Interior
Interior Features Ceiling Fan(s), Dining Area, Kitchen - Eat-In, Primary Bath(s), Upgraded Countertops, Window Treatments, Wood Floors, Formal/Separate Dining Room, Floor Plan - Open, Kitchen - Gourmet, Recessed Lighting, Walk-in Closet(s)
Hot Water Tankless
Heating Heat Pump(s), Energy Star Heating System
Cooling Central A/C
Flooring Hardwood, Carpet, Ceramic Tile
Fireplaces Number 1
Fireplaces Type Gas/Propane
Equipment Built-In Microwave, Built-In Range, Dishwasher, Disposal, Dryer - Electric, Energy Efficient Appliances, ENERGY STAR Dishwasher, ENERGY STAR Refrigerator, Microwave, Water Heater - Tankless, ENERGY STAR Clothes Washer, Stainless Steel Appliances
Fireplace Y
Appliance Built-In Microwave, Built-In Range, Dishwasher, Disposal, Dryer - Electric, Energy Efficient Appliances, ENERGY STAR Dishwasher, ENERGY STAR Refrigerator, Microwave, Water Heater - Tankless, ENERGY STAR Clothes Washer, Stainless Steel Appliances
Heat Source Propane - Leased, Electric
Exterior
Exterior Feature Deck(s)
Parking Features Garage - Front Entry
Garage Spaces 6.0
Utilities Available Cable TV
Amenities Available Fitness Center, Gated Community, Pool - Outdoor, Pier/Dock, Water/Lake Privileges, Exercise Room
Water Access N
Roof Type Architectural Shingle
Accessibility None
Porch Deck(s)
Attached Garage 2
Total Parking Spaces 6
Garage Y
Building
Story 3+
Sewer Public Sewer
Water Public
Architectural Style Coastal
Level or Stories 3+
Additional Building Above Grade, Below Grade
Structure Type Dry Wall,9'+ Ceilings
New Construction N
Schools
School District Indian River
Others
Pets Allowed Y
HOA Fee Include Common Area Maintenance,Health Club,Lawn Maintenance,Pier/Dock Maintenance,Pool(s),Road Maintenance,Security Gate,Snow Removal
Senior Community No
Tax ID 134-09.00-1225.00
Ownership Fee Simple
SqFt Source Assessor
Security Features Carbon Monoxide Detector(s),Security System,Security Gate
Acceptable Financing Cash, Conventional
Listing Terms Cash, Conventional
Financing Cash,Conventional
Special Listing Condition Standard
Pets Allowed Number Limit, Breed Restrictions, Dogs OK, Cats OK
Read Less
Want to know what your home might be worth? Contact us for a FREE valuation!

Our team is ready to help you sell your home for the highest possible price ASAP

Bought with SARAH FRENCH • Long & Foster Real Estate, Inc.





