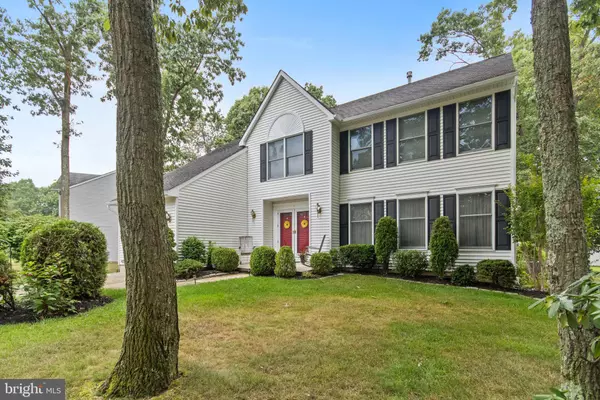$257,000
$253,900
1.2%For more information regarding the value of a property, please contact us for a free consultation.
6 YORK CT Sicklerville, NJ 08081
4 Beds
3 Baths
2,148 SqFt
Key Details
Sold Price $257,000
Property Type Single Family Home
Sub Type Detached
Listing Status Sold
Purchase Type For Sale
Square Footage 2,148 sqft
Price per Sqft $119
Subdivision Kings Gate
MLS Listing ID NJCD373292
Sold Date 12/16/19
Style Colonial
Bedrooms 4
Full Baths 2
Half Baths 1
HOA Y/N N
Abv Grd Liv Area 2,148
Originating Board BRIGHT
Year Built 1990
Annual Tax Amount $9,161
Tax Year 2019
Lot Size 0.320 Acres
Acres 0.32
Lot Dimensions 96.00 x 145.00
Property Description
Welcome to Kings Gate!! This great property is looking for new owners to call it home. Situated on a quiet cul de sac street, that offers plenty of peace and quiet. Out front your greeted with well manicured landscaping, and a one car garage. Let's check out the inside now. Upon entering your greeted with the foyer and hardwood flooring running the main level except for the family room. Off to your right is the spacious living room offering plenty of natural lighting. The rear of the home is the dining room with plenty of space for those Sunday dinners. The kitchen has been completely updated with newer 42" cabinetry, granite counters, and back splash. Also appliances are all staying!! The breakfast area has direct access to the back deck and yard as well. The family room features a soaring vaulted ceiling with 2 sky lights for added light. The gas fireplace will keep you plenty warm on those chilly evenings too, Downstairs the finished basement offers you even more living space. Just have to bring your ideas. Let's head upstairs now. On the second floor you will find 4 generous sized bedrooms including the master. The master provides you with a spacious private bath and large closet as well. The other three bedrooms are all generously sized as well along with another full bath. The rear yard and deck offer plenty of privacy and a great place to unwind after a long day. Take a look at this one before it's gone.
Location
State NJ
County Camden
Area Gloucester Twp (20415)
Zoning RES
Rooms
Other Rooms Living Room, Dining Room, Kitchen, Family Room
Basement Other
Interior
Heating Forced Air
Cooling Ceiling Fan(s), Central A/C
Fireplaces Number 1
Equipment Dishwasher, Disposal, Dryer, Refrigerator, Stove, Washer
Furnishings No
Fireplace Y
Appliance Dishwasher, Disposal, Dryer, Refrigerator, Stove, Washer
Heat Source Natural Gas
Laundry Main Floor
Exterior
Parking Features Garage - Front Entry
Garage Spaces 1.0
Water Access N
Roof Type Architectural Shingle
Accessibility None
Attached Garage 1
Total Parking Spaces 1
Garage Y
Building
Story 2
Sewer Public Sewer
Water Public
Architectural Style Colonial
Level or Stories 2
Additional Building Above Grade, Below Grade
New Construction N
Schools
Elementary Schools James W. Lilley E.S.
Middle Schools Ann A. Mullen M.S.
High Schools Timber Creek
School District Black Horse Pike Regional Schools
Others
Senior Community No
Tax ID 15-17201-00059
Ownership Fee Simple
SqFt Source Assessor
Acceptable Financing Cash, FHA, VA, Conventional
Listing Terms Cash, FHA, VA, Conventional
Financing Cash,FHA,VA,Conventional
Special Listing Condition Standard
Read Less
Want to know what your home might be worth? Contact us for a FREE valuation!

Our team is ready to help you sell your home for the highest possible price ASAP

Bought with Rocco M Nicosia • RealtyMark Properties





