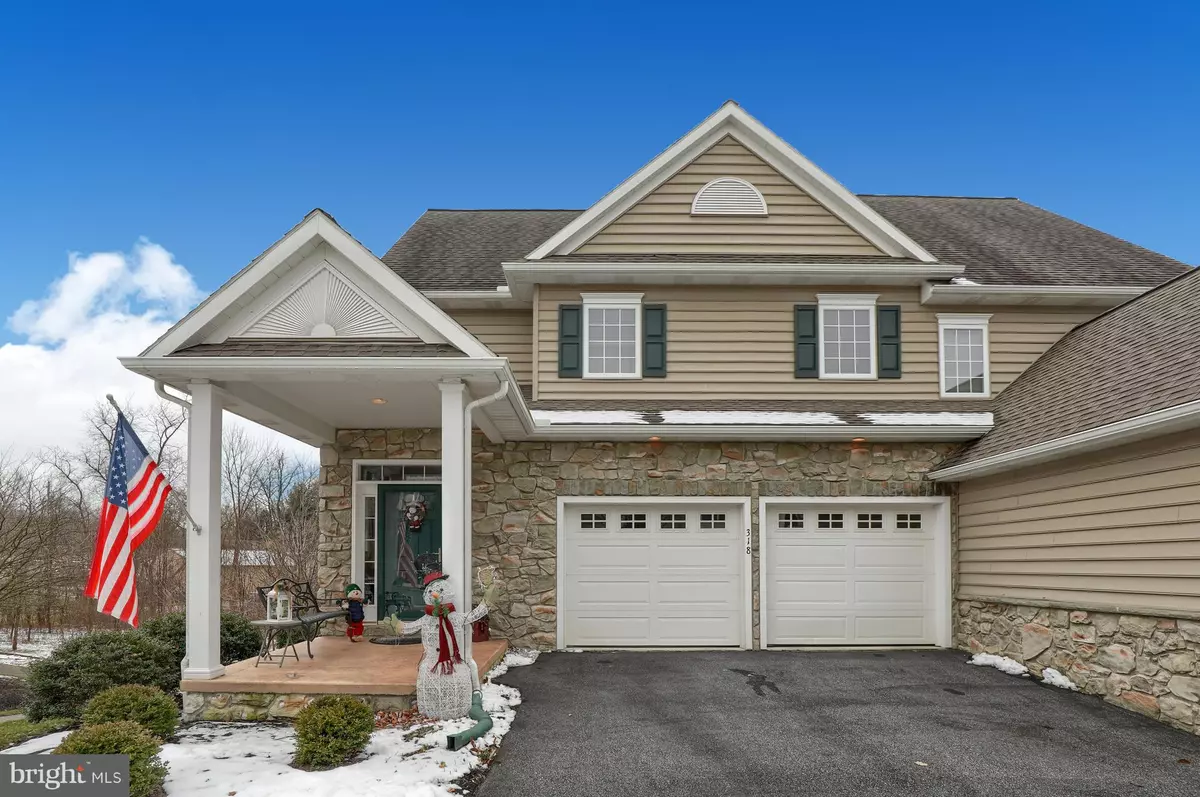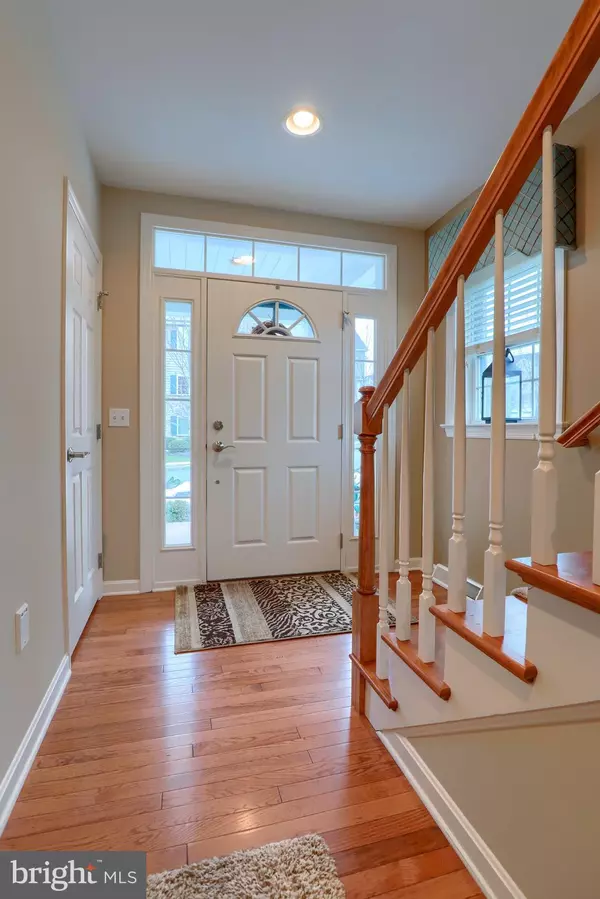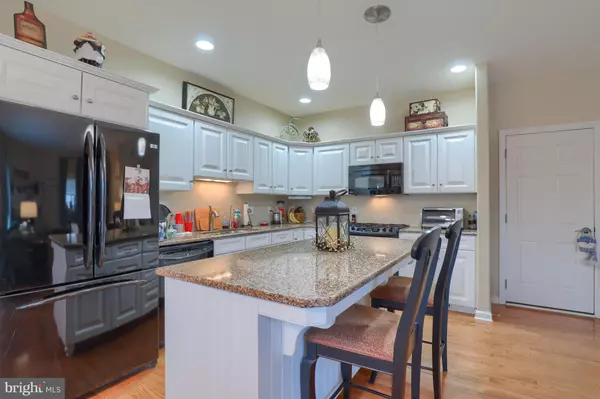$254,900
$254,900
For more information regarding the value of a property, please contact us for a free consultation.
318 WENDOVER WAY Lancaster, PA 17603
3 Beds
3 Baths
1,760 SqFt
Key Details
Sold Price $254,900
Property Type Townhouse
Sub Type End of Row/Townhouse
Listing Status Sold
Purchase Type For Sale
Square Footage 1,760 sqft
Price per Sqft $144
Subdivision Willow Bend Farm
MLS Listing ID PALA112374
Sold Date 12/13/19
Style Contemporary,Traditional
Bedrooms 3
Full Baths 2
Half Baths 1
HOA Fees $149/mo
HOA Y/N Y
Abv Grd Liv Area 1,760
Originating Board BRIGHT
Year Built 2007
Annual Tax Amount $4,174
Tax Year 2020
Lot Size 2,614 Sqft
Acres 0.06
Property Description
Clean, Well Maintained Home in Desirable Willow Bend Farms - Fully Equipped Kitchen with Double Bowl Stainless Sinks, Dishwasher, Disposal, Island with Bar, Gas Stove/Range, Microwave, Refrigerator, R O System & more. Corner, Gas Fireplace in Family Room. Superior Basement Walls. Gas Water Heater 2014. Gas Forced Air Furnace with Humidifier. Central Air. Whole House Air Filter. Water Conditioning Equipment. Central Vacuum with 2 sets of tools. Rough in Plumbing for 1/2 Bath in Basement. Second Floor Laundry Closet with hookup for Gas or Electric Dryer. Samsung Washer & Dryer Included. Powder Room - 1/2Bath with Hardwood Floor & Pedestal Sink. Master Bath with Double Bowl Vanity, Soaking Tub & Shower. Upgraded Bedroom Carpets. Aluminum Pull Down Stairs for Attic Storage. 1 Year HMS Home Warranty for Buyer included. Optional for Purchase - 2 Kitchen Bar Stools - Master Bedroom Furniture - Be careful - Don't leave cat out! Seller requests 4 hour notice for showings. Any/all appliances included in the sale are being conveyed in as-is condition
Location
State PA
County Lancaster
Area West Lampeter Twp (10532)
Zoning RESIDENTIAL
Rooms
Other Rooms Living Room, Dining Room, Bedroom 2, Bedroom 3, Kitchen, Basement, Foyer, Bedroom 1, Bathroom 1, Bathroom 2, Bathroom 3
Basement Daylight, Partial, Improved, Interior Access, Outside Entrance, Rough Bath Plumb, Walkout Level
Interior
Interior Features Air Filter System, Carpet, Ceiling Fan(s), Central Vacuum, Combination Kitchen/Dining, Dining Area, Floor Plan - Open, Kitchen - Eat-In, Kitchen - Island, Primary Bath(s), Stall Shower, Walk-in Closet(s), Water Treat System, Window Treatments, Wood Floors
Hot Water Natural Gas
Heating Forced Air
Cooling Central A/C
Flooring Hardwood
Fireplaces Number 1
Fireplaces Type Gas/Propane
Equipment Central Vacuum, Built-In Microwave, Dishwasher, Disposal, Dryer, Energy Efficient Appliances, Microwave, Oven - Self Cleaning, Oven/Range - Gas, Refrigerator, Washer, Water Conditioner - Owned, Water Heater
Fireplace Y
Window Features Double Pane,Energy Efficient,Insulated,Screens
Appliance Central Vacuum, Built-In Microwave, Dishwasher, Disposal, Dryer, Energy Efficient Appliances, Microwave, Oven - Self Cleaning, Oven/Range - Gas, Refrigerator, Washer, Water Conditioner - Owned, Water Heater
Heat Source Natural Gas
Laundry Upper Floor
Exterior
Exterior Feature Deck(s), Patio(s), Porch(es)
Parking Features Garage Door Opener
Garage Spaces 4.0
Utilities Available Cable TV, Phone, Under Ground
Amenities Available Party Room, Tot Lots/Playground
Water Access N
Roof Type Composite,Shingle
Accessibility None
Porch Deck(s), Patio(s), Porch(es)
Attached Garage 2
Total Parking Spaces 4
Garage Y
Building
Story 2
Sewer Public Sewer
Water Public
Architectural Style Contemporary, Traditional
Level or Stories 2
Additional Building Above Grade, Below Grade
Structure Type Dry Wall
New Construction N
Schools
High Schools Lampeter-Strasburg
School District Lampeter-Strasburg
Others
HOA Fee Include Ext Bldg Maint,Lawn Maintenance,Snow Removal
Senior Community No
Tax ID 320-99144-0-0000
Ownership Fee Simple
SqFt Source Assessor
Security Features Smoke Detector
Acceptable Financing Cash, Conventional, FHA 203(b), VA
Listing Terms Cash, Conventional, FHA 203(b), VA
Financing Cash,Conventional,FHA 203(b),VA
Special Listing Condition Standard
Read Less
Want to know what your home might be worth? Contact us for a FREE valuation!

Our team is ready to help you sell your home for the highest possible price ASAP

Bought with James A Miller Jr. • Berkshire Hathaway HomeServices Homesale Realty





