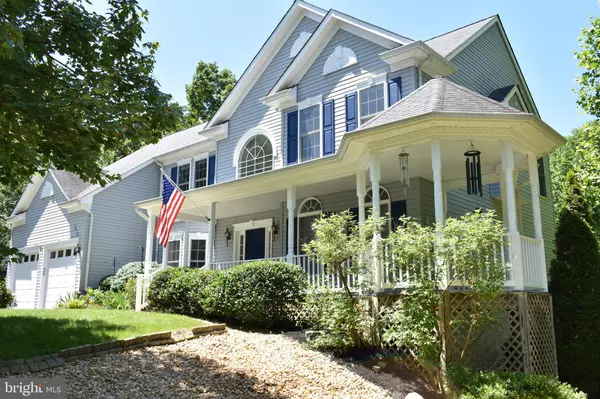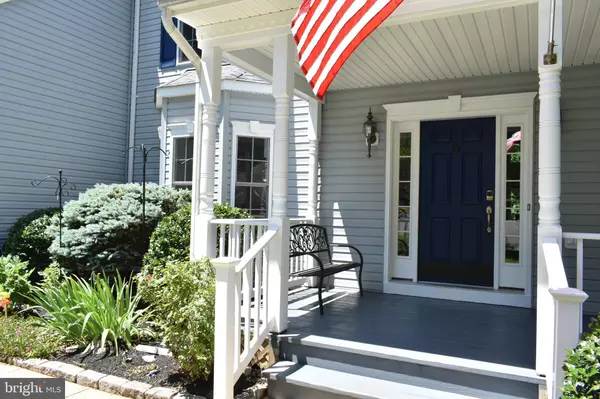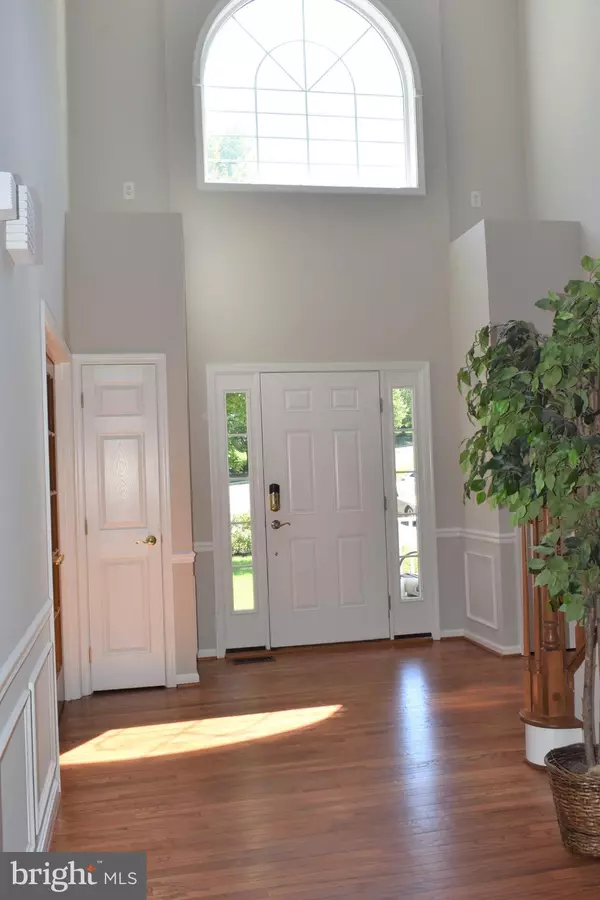$629,000
$629,900
0.1%For more information regarding the value of a property, please contact us for a free consultation.
7429 SILENT WILLOW CT Manassas, VA 20112
6 Beds
5 Baths
5,308 SqFt
Key Details
Sold Price $629,000
Property Type Single Family Home
Sub Type Detached
Listing Status Sold
Purchase Type For Sale
Square Footage 5,308 sqft
Price per Sqft $118
Subdivision The Willows
MLS Listing ID VAPW472936
Sold Date 12/10/19
Style Colonial
Bedrooms 6
Full Baths 5
HOA Fees $8/ann
HOA Y/N Y
Abv Grd Liv Area 3,568
Originating Board BRIGHT
Year Built 2002
Annual Tax Amount $7,574
Tax Year 2019
Lot Size 1.997 Acres
Acres 2.0
Property Description
Price has been reduced!!!!! This home sits on 2 acres!! It has public water and sewer!! Sellers have been working to get this home ready for you to move in. Our kitchen has been totally updated from the floor to the appliances. A new Stand alone Soaking Tub is being installed in the Master bath!! We have new carpet, new washer and dryer and new hardwood floors. You will love our fresh paint too. Our two story stone fireplace in the great room is breathtaking! It is surrounded by lots of windows that give you a view of our wooded backyard. Sellers have a full bath on the main level, giving you the option of a main level bedroom by using the library or den. Our lower level has new carpet, a huge rec room, 2 full baths (one has just been put in), and a 5th bedroom. There is a separate kitchenette area for entertaining or a perfect set up for an in -law suite. We have two exits from the lower level onto patios. You will love our parklike backyard with your own creek and incredible landscaping.
Location
State VA
County Prince William
Zoning PMR
Rooms
Other Rooms Living Room, Dining Room, Primary Bedroom, Sitting Room, Bedroom 2, Bedroom 3, Bedroom 4, Bedroom 5, Kitchen, Family Room, Library, In-Law/auPair/Suite, Bathroom 1, Bathroom 2
Basement Full, Daylight, Full, Fully Finished, Heated, Outside Entrance, Rear Entrance, Walkout Level, Windows
Main Level Bedrooms 1
Interior
Interior Features Carpet, Ceiling Fan(s), Chair Railings, Crown Moldings, Entry Level Bedroom, Family Room Off Kitchen, Floor Plan - Open, Formal/Separate Dining Room, Kitchen - Country, Kitchen - Eat-In, Kitchen - Gourmet, Kitchen - Island, Kitchen - Table Space, Primary Bath(s), Pantry, Recessed Lighting, Upgraded Countertops, Walk-in Closet(s), Window Treatments, Wood Floors, Wet/Dry Bar
Hot Water Natural Gas
Heating Central, Forced Air
Cooling Ceiling Fan(s), Central A/C
Flooring Hardwood, Carpet, Ceramic Tile
Fireplaces Number 2
Fireplaces Type Gas/Propane
Equipment Built-In Microwave, Cooktop, Cooktop - Down Draft, Dishwasher, Disposal, Dryer, Dryer - Front Loading, Exhaust Fan, Icemaker, Microwave, Oven - Double, Oven - Wall, Refrigerator, Washer
Fireplace Y
Window Features Bay/Bow,Double Pane,Palladian
Appliance Built-In Microwave, Cooktop, Cooktop - Down Draft, Dishwasher, Disposal, Dryer, Dryer - Front Loading, Exhaust Fan, Icemaker, Microwave, Oven - Double, Oven - Wall, Refrigerator, Washer
Heat Source Natural Gas
Laundry Main Floor
Exterior
Exterior Feature Deck(s), Patio(s), Wrap Around
Parking Features Garage - Front Entry, Garage Door Opener
Garage Spaces 6.0
Utilities Available Cable TV
Amenities Available Jog/Walk Path, Bike Trail, Picnic Area
Water Access N
View Creek/Stream, Trees/Woods
Accessibility None
Porch Deck(s), Patio(s), Wrap Around
Attached Garage 2
Total Parking Spaces 6
Garage Y
Building
Lot Description Backs to Trees, Cul-de-sac, Landscaping, No Thru Street, Stream/Creek, Trees/Wooded, Front Yard
Story 3+
Sewer Public Sewer
Water Public
Architectural Style Colonial
Level or Stories 3+
Additional Building Above Grade, Below Grade
Structure Type 9'+ Ceilings,Cathedral Ceilings,2 Story Ceilings,Vaulted Ceilings
New Construction N
Schools
Elementary Schools Marshall
Middle Schools Benton
High Schools Charles J. Colgan, Sr.
School District Prince William County Public Schools
Others
Senior Community No
Tax ID 7893-81-9385
Ownership Fee Simple
SqFt Source Estimated
Horse Property N
Special Listing Condition Standard
Read Less
Want to know what your home might be worth? Contact us for a FREE valuation!

Our team is ready to help you sell your home for the highest possible price ASAP

Bought with Vivian L Garcete • NBI Realty, LLC





