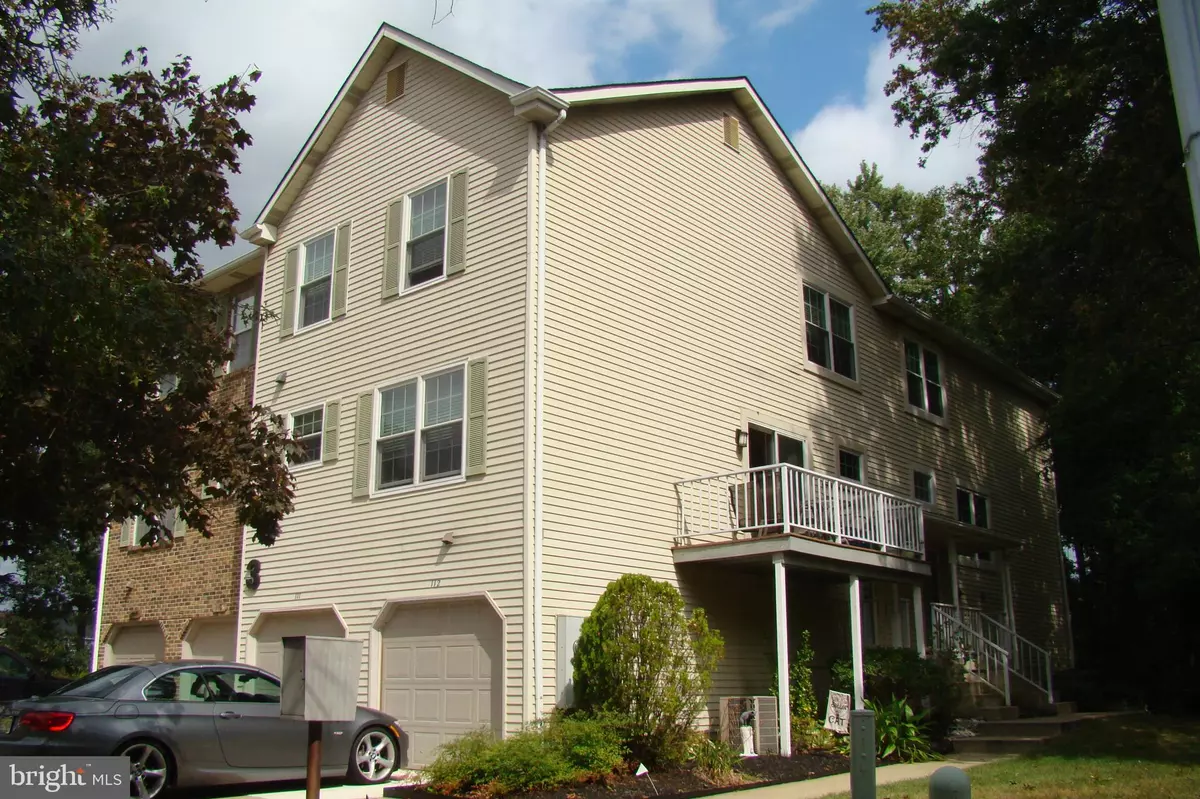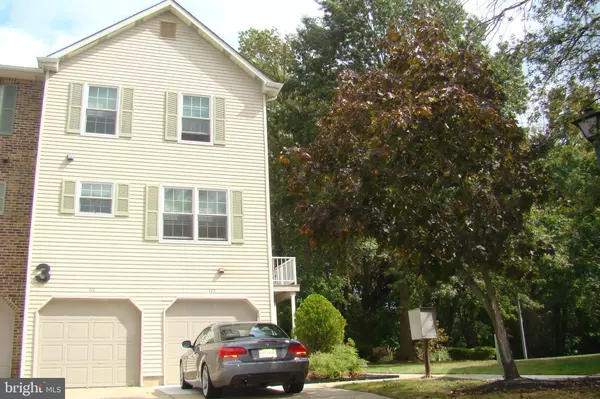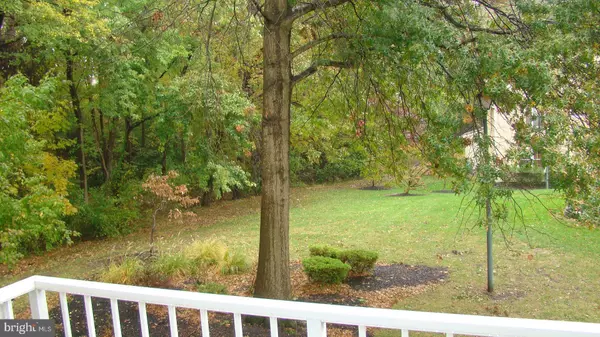$172,000
$174,900
1.7%For more information regarding the value of a property, please contact us for a free consultation.
112 ASHBY CT Mount Laurel, NJ 08054
2 Beds
2 Baths
1,240 SqFt
Key Details
Sold Price $172,000
Property Type Condo
Sub Type Condo/Co-op
Listing Status Sold
Purchase Type For Sale
Square Footage 1,240 sqft
Price per Sqft $138
Subdivision Chateau
MLS Listing ID NJBL358072
Sold Date 11/22/19
Style Contemporary
Bedrooms 2
Full Baths 2
Condo Fees $254/mo
HOA Y/N N
Abv Grd Liv Area 1,240
Originating Board BRIGHT
Year Built 1985
Annual Tax Amount $4,595
Tax Year 2019
Lot Dimensions 0.00 x 0.00
Property Description
Beautiful 2 bedroom 2 bath Condo located in sought after community of The Chateaux . This well maintained remodeled unit located on a cul-de-sac with a courtyard setting has it all! Some of the many features & updates include upgraded kitchen with Cherrywood cabinets, granite countertops, newer appliance package, tile flooring & pantry, Replacement energy efficient windows thru-out, newly updated slider door that leads out to a trex deck overlooking courtyard, newer water heater, ceiling fans in bedrooms & living room, updated Baths, master bath includes title shower & hall bath includes Jacuzzi tub. Other updates & features include hardwood flooring thru living room, dining area, foyer, & stairs, convenient lower level access to one car garage, laundry area & storage closet, freshly painted thru out with modern colors and so much more! Centrally located, this property is close to ALL major highways including Routes 38 ,295 & NJ Turnpike. Also within minutes of area shopping. So don't delay, make your appointment today to see this spectacular unit before it's too late! Development is currently FHA approved!
Location
State NJ
County Burlington
Area Mount Laurel Twp (20324)
Zoning CONDO
Rooms
Other Rooms Living Room, Dining Room, Primary Bedroom, Bedroom 2, Kitchen, Laundry, Storage Room, Bathroom 2, Primary Bathroom
Interior
Interior Features Ceiling Fan(s), Kitchen - Galley, Wood Floors, Pantry, Stall Shower, Upgraded Countertops, Walk-in Closet(s)
Hot Water Electric
Heating Heat Pump - Electric BackUp, Forced Air
Cooling Central A/C
Flooring Hardwood, Ceramic Tile, Carpet
Equipment Built-In Microwave, Dryer - Electric, Washer, Oven/Range - Electric, Oven - Self Cleaning, Refrigerator, Dishwasher
Fireplace N
Window Features Double Pane,Energy Efficient
Appliance Built-In Microwave, Dryer - Electric, Washer, Oven/Range - Electric, Oven - Self Cleaning, Refrigerator, Dishwasher
Heat Source Electric
Exterior
Exterior Feature Deck(s)
Parking Features Garage Door Opener, Inside Access
Garage Spaces 1.0
Amenities Available None
Water Access N
Roof Type Shingle,Pitched
Accessibility None
Porch Deck(s)
Attached Garage 1
Total Parking Spaces 1
Garage Y
Building
Story 3+
Foundation Slab
Sewer Public Sewer
Water Public
Architectural Style Contemporary
Level or Stories 3+
Additional Building Above Grade, Below Grade
New Construction N
Schools
Elementary Schools Larchmont E.S.
Middle Schools Hartford
High Schools Lenape H.S.
School District Mount Laurel Township Public Schools
Others
Pets Allowed Y
HOA Fee Include Common Area Maintenance,Ext Bldg Maint,Lawn Maintenance,Snow Removal,Trash
Senior Community No
Tax ID 24-00402 08-00001-C0112
Ownership Condominium
Acceptable Financing FHA, VA, Conventional
Listing Terms FHA, VA, Conventional
Financing FHA,VA,Conventional
Special Listing Condition Standard
Pets Allowed Cats OK, Dogs OK
Read Less
Want to know what your home might be worth? Contact us for a FREE valuation!

Our team is ready to help you sell your home for the highest possible price ASAP

Bought with Isabel LLanio • DiDonato Realty Company Inc




