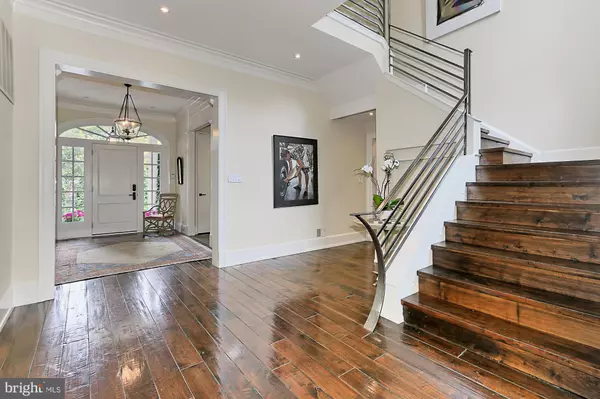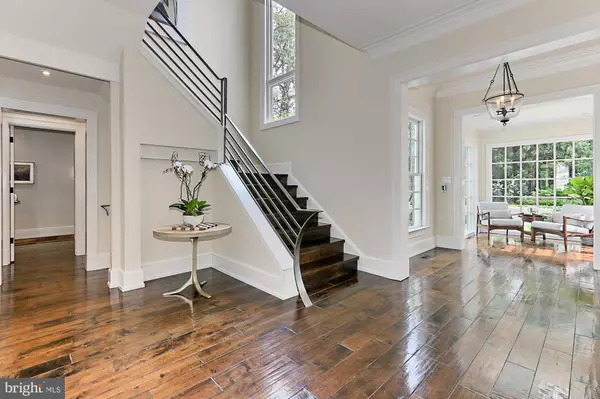$2,850,000
$2,995,000
4.8%For more information regarding the value of a property, please contact us for a free consultation.
1133 BASIL RD Mclean, VA 22101
5 Beds
6 Baths
6,665 SqFt
Key Details
Sold Price $2,850,000
Property Type Single Family Home
Sub Type Detached
Listing Status Sold
Purchase Type For Sale
Square Footage 6,665 sqft
Price per Sqft $427
Subdivision Downscrest
MLS Listing ID VAFX1089622
Sold Date 12/10/19
Style Transitional
Bedrooms 5
Full Baths 5
Half Baths 1
HOA Y/N N
Abv Grd Liv Area 4,958
Originating Board BRIGHT
Year Built 2007
Annual Tax Amount $26,147
Tax Year 2019
Lot Size 1.077 Acres
Acres 1.08
Property Description
MUST SEE VIDEO TOUR to appreciate this exquisite 5 bedroom transitional home on over an acre just minutes to DC! Bright, light open floor plan, wide plank hardwood floors main and upper levels. All "TECHED" out with Smart Home features.. Main level master suite featuring cove lighting, 2 wine storage refrigerators, private deck overlooking beautifully landscaped yard, his and hers walk-in closets and spa like bath with steam shower. Gourmet kitchen with top of the line appliances...Subzero refrigerator, three dishwasher drawers, two refrigerated beverage drawers and two Thermador ovens. Adjoining kitchen dining with access to lovely patio, built-in grilling stations (gas and Big Green Egg). Perfect for entertaining, inside and out, 12 outdoor speakers, pond and waterfall lighting and extensive tree up lights. Upper level features three bedrooms - all with remote controlled black out shades, three full baths (two en-suite) and a sun- filled den. Fully finished basement includes a custom theater room with tech bay for equipment, recreation room with 3rd fireplace, guest bedroom with adjoining bath and a mud room with plenty of storage.
Location
State VA
County Fairfax
Zoning 110
Rooms
Other Rooms Living Room, Dining Room, Primary Bedroom, Bedroom 2, Bedroom 3, Bedroom 5, Kitchen, Family Room, Den, Foyer, Breakfast Room, Bedroom 1, Mud Room, Office, Media Room, Half Bath
Basement Connecting Stairway, Daylight, Partial, Fully Finished, Garage Access, Outside Entrance, Rear Entrance, Walkout Level
Main Level Bedrooms 1
Interior
Interior Features Built-Ins, Breakfast Area, Butlers Pantry, Carpet, Ceiling Fan(s), Crown Moldings, Dining Area, Entry Level Bedroom, Floor Plan - Open, Formal/Separate Dining Room, Kitchen - Eat-In, Kitchen - Gourmet, Kitchen - Island, Kitchen - Table Space, Primary Bath(s), Recessed Lighting, Soaking Tub, Sprinkler System, Upgraded Countertops, Walk-in Closet(s), Window Treatments, Wood Floors
Hot Water 60+ Gallon Tank
Cooling Central A/C, Ceiling Fan(s)
Flooring Hardwood, Ceramic Tile, Partially Carpeted
Fireplaces Number 3
Equipment Built-In Microwave, Built-In Range, Dishwasher, Disposal, Dryer, Dryer - Front Loading, Exhaust Fan, Icemaker, Instant Hot Water, Oven - Double, Oven - Wall, Oven/Range - Gas, Refrigerator, Six Burner Stove, Stainless Steel Appliances, Washer, Washer - Front Loading, Water Heater
Window Features Transom,Double Hung,Bay/Bow
Appliance Built-In Microwave, Built-In Range, Dishwasher, Disposal, Dryer, Dryer - Front Loading, Exhaust Fan, Icemaker, Instant Hot Water, Oven - Double, Oven - Wall, Oven/Range - Gas, Refrigerator, Six Burner Stove, Stainless Steel Appliances, Washer, Washer - Front Loading, Water Heater
Heat Source Natural Gas
Laundry Main Floor, Upper Floor
Exterior
Exterior Feature Deck(s), Patio(s), Terrace
Parking Features Garage - Side Entry, Garage Door Opener, Inside Access
Garage Spaces 4.0
Fence Invisible
Utilities Available Cable TV, Fiber Optics Available, DSL Available, Multiple Phone Lines
Water Access N
View Garden/Lawn
Accessibility None
Porch Deck(s), Patio(s), Terrace
Attached Garage 2
Total Parking Spaces 4
Garage Y
Building
Lot Description Backs to Trees, Corner, Landscaping, SideYard(s), Rear Yard
Story 3+
Sewer Public Sewer
Water Public
Architectural Style Transitional
Level or Stories 3+
Additional Building Above Grade, Below Grade
Structure Type 9'+ Ceilings,Tray Ceilings
New Construction N
Schools
Elementary Schools Franklin Sherman
Middle Schools Cooper
High Schools Langley
School District Fairfax County Public Schools
Others
Pets Allowed Y
Senior Community No
Tax ID 0224 02 0022
Ownership Fee Simple
SqFt Source Assessor
Security Features Monitored
Acceptable Financing Cash, Conventional
Listing Terms Cash, Conventional
Financing Cash,Conventional
Special Listing Condition Standard
Pets Allowed No Pet Restrictions
Read Less
Want to know what your home might be worth? Contact us for a FREE valuation!

Our team is ready to help you sell your home for the highest possible price ASAP

Bought with William T Gossett • Washington Fine Properties, LLC





