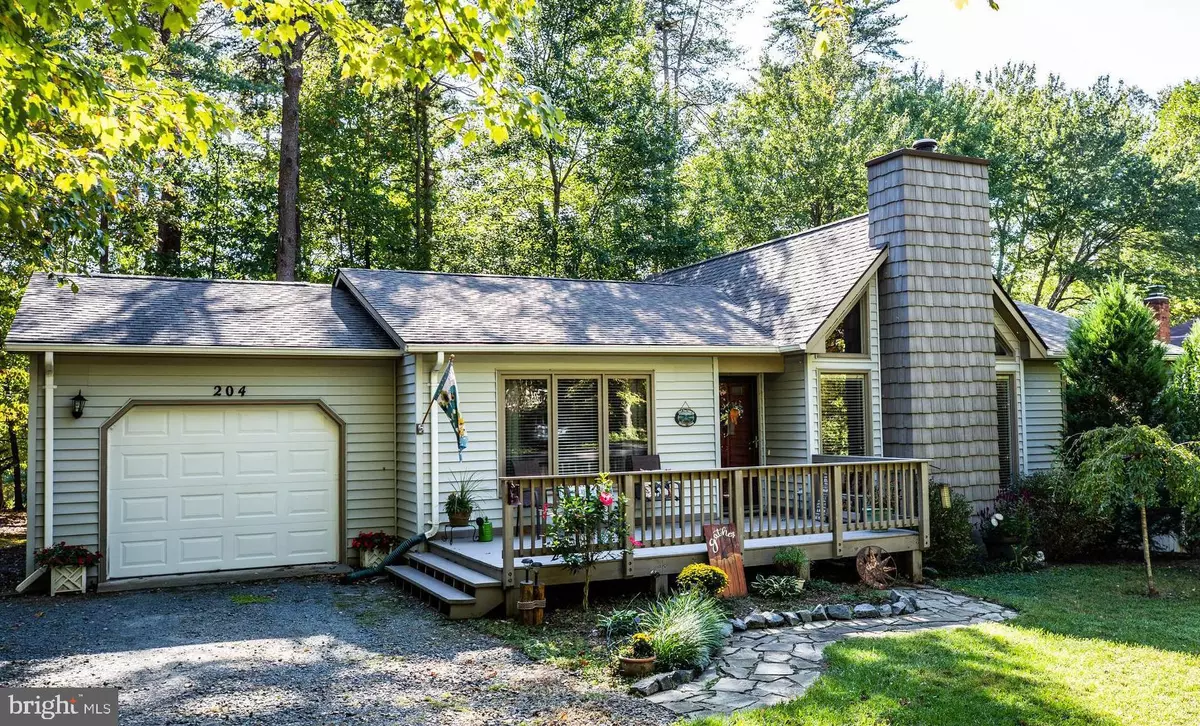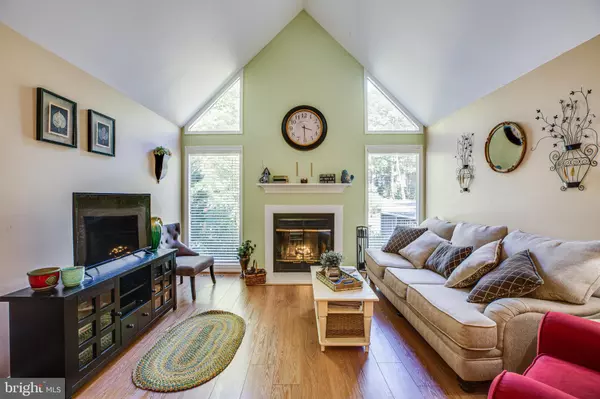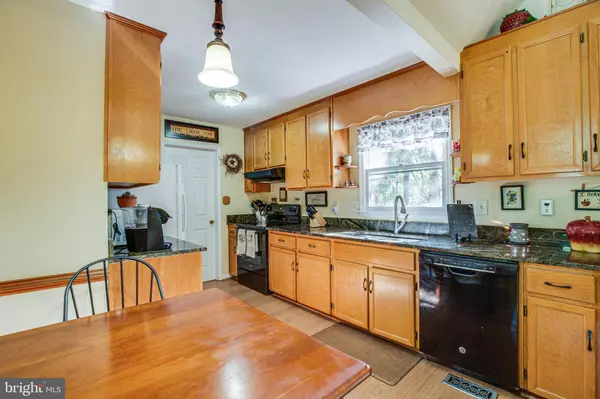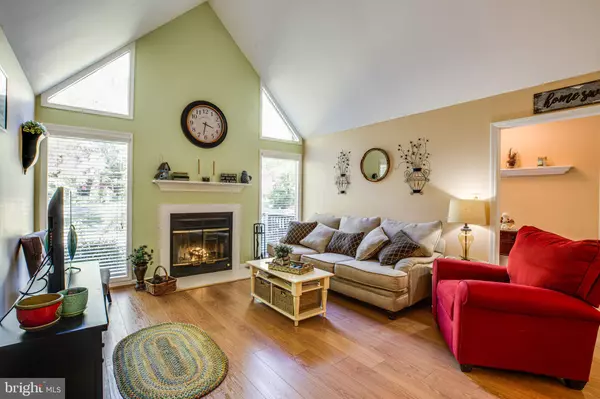$227,000
$229,900
1.3%For more information regarding the value of a property, please contact us for a free consultation.
204 PINE VALLEY RD Locust Grove, VA 22508
3 Beds
2 Baths
1,362 SqFt
Key Details
Sold Price $227,000
Property Type Single Family Home
Sub Type Detached
Listing Status Sold
Purchase Type For Sale
Square Footage 1,362 sqft
Price per Sqft $166
Subdivision Lake Of The Woods
MLS Listing ID VAOR134998
Sold Date 12/06/19
Style Ranch/Rambler
Bedrooms 3
Full Baths 2
HOA Fees $136/ann
HOA Y/N Y
Abv Grd Liv Area 1,362
Originating Board BRIGHT
Year Built 1988
Annual Tax Amount $1,372
Tax Year 2019
Lot Size 0.279 Acres
Acres 0.28
Property Description
Golf Course Lot with views of the 4th Fairway!!! One Level Living!! Short Walk to Views of the Lake!! 3 BR's 2 Full Baths with Open Concept Floor plan! Cozy Wood burning Fireplace in Living Area, 2 Spacious Decks Front and Back, Granite Counters in Kitchen and Baths, Hardwood/Laminate Flooring Beautiful Exterior with Shaker Style Shingles accenting the Chimney. HVAC replaced in 2017 and Architectual Roof installed in 2014. For the Gardener..Yard has Beautiful Perennials, Trees and Shrubs are a constant Surprise! New upgraded insulation and vapor barrier in Crawl! New Side by Side Refrigerator!Come live in Amenity Rich Lake of the Woods! Many Water Sports such as Fishing, Boating, Jet-skiing, Tubing, Water Ski Club, Paddleboards or Kayaks. Enjoy Dining at the Clubhouse overlooking the Lake or the Sports Bar at the Woods Center. New Swimming pool with work out room, 18 Hole PGA Golf Course and Equestrian Center! 9 Beaches to Relax, Swim and Enjoy!!! The list goes on!! Fantastic Permanent Home or Vacation Home located 60 miles from DC and Richmond!!
Location
State VA
County Orange
Zoning R3
Rooms
Other Rooms Living Room, Dining Room, Primary Bedroom, Bedroom 2, Bedroom 3, Kitchen, Foyer, Bathroom 2, Primary Bathroom
Main Level Bedrooms 3
Interior
Interior Features Breakfast Area, Carpet, Ceiling Fan(s), Combination Dining/Living, Combination Kitchen/Dining, Dining Area, Entry Level Bedroom, Floor Plan - Open, Kitchen - Galley, Kitchen - Table Space, Primary Bath(s), Upgraded Countertops, Tub Shower
Hot Water Electric
Heating Heat Pump(s)
Cooling Central A/C
Flooring Carpet, Laminated, Vinyl
Fireplaces Number 1
Fireplaces Type Fireplace - Glass Doors, Heatilator, Mantel(s), Wood
Equipment Dishwasher, Disposal, Dryer, Dryer - Electric, Dryer - Front Loading, Exhaust Fan, Oven/Range - Electric, Range Hood, Refrigerator, Stove, Washer
Fireplace Y
Window Features Casement,Screens
Appliance Dishwasher, Disposal, Dryer, Dryer - Electric, Dryer - Front Loading, Exhaust Fan, Oven/Range - Electric, Range Hood, Refrigerator, Stove, Washer
Heat Source Electric
Laundry Main Floor
Exterior
Exterior Feature Deck(s)
Parking Features Garage - Rear Entry, Garage Door Opener
Garage Spaces 4.0
Utilities Available Electric Available, Cable TV Available
Water Access Y
Water Access Desc Canoe/Kayak,Fishing Allowed,Personal Watercraft (PWC),Public Access,Public Beach,Swimming Allowed,Waterski/Wakeboard
View Golf Course, Trees/Woods
Roof Type Asphalt
Accessibility No Stairs
Porch Deck(s)
Attached Garage 1
Total Parking Spaces 4
Garage Y
Building
Lot Description Backs to Trees, Cul-de-sac, Interior, Front Yard, No Thru Street
Story 1
Foundation Crawl Space
Sewer Public Sewer
Water Public
Architectural Style Ranch/Rambler
Level or Stories 1
Additional Building Above Grade, Below Grade
Structure Type Cathedral Ceilings,Dry Wall
New Construction N
Schools
Elementary Schools Locust Grove
Middle Schools Call School Board
High Schools Orange Co.
School District Orange County Public Schools
Others
HOA Fee Include Pool(s),Recreation Facility,Road Maintenance,Security Gate,Snow Removal
Senior Community No
Tax ID 012A0000300530
Ownership Fee Simple
SqFt Source Estimated
Security Features Security Gate,Smoke Detector
Special Listing Condition Standard
Read Less
Want to know what your home might be worth? Contact us for a FREE valuation!

Our team is ready to help you sell your home for the highest possible price ASAP

Bought with Kendra L Olinger • EXP Realty, LLC





