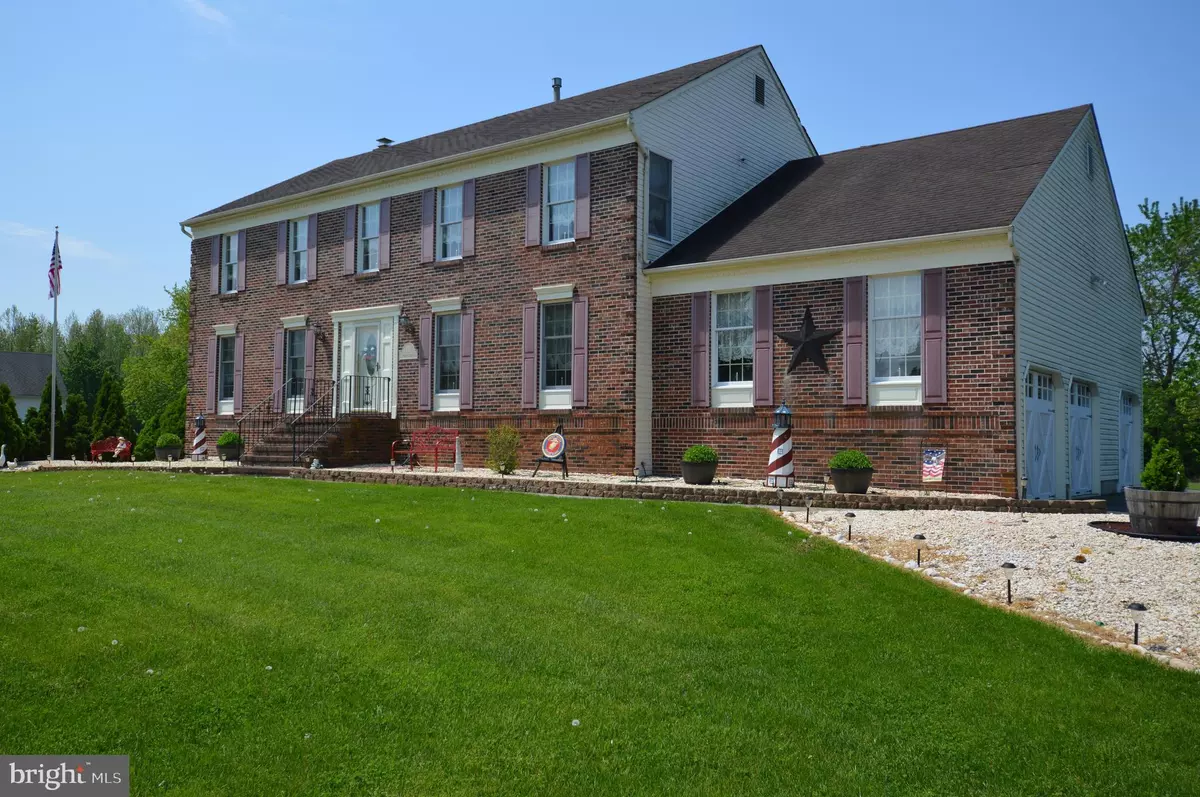$430,000
$439,900
2.3%For more information regarding the value of a property, please contact us for a free consultation.
111 PADDOCK DR Columbus, NJ 08022
4 Beds
3 Baths
2,740 SqFt
Key Details
Sold Price $430,000
Property Type Single Family Home
Sub Type Detached
Listing Status Sold
Purchase Type For Sale
Square Footage 2,740 sqft
Price per Sqft $156
Subdivision Springfield Chase
MLS Listing ID NJBL343766
Sold Date 12/06/19
Style Colonial
Bedrooms 4
Full Baths 2
Half Baths 1
HOA Y/N N
Abv Grd Liv Area 2,740
Originating Board BRIGHT
Year Built 1993
Annual Tax Amount $12,234
Tax Year 2019
Lot Size 1.870 Acres
Acres 1.87
Lot Dimensions 0.00 x 0.00
Property Description
Welcome to the beautiful Springfield Chase development! This 4 bedroom 2.5 bath colonial sits on just under two ares of land and backs up to a deed restricted horse farm. Entering the front door into the foyer, you're greeted with plenty of sunlight, hardwood flooring and a view to the second floor. Off to the left is the living room with both chair rail and crown molding complete with wall to wall carpeting. to the right of the foyer you'll find the formal dining room with beautiful laminate flooring and chair rail/crown molding as well. Making your way toward the back of the home, passing by the half bath, you come into the kitchen with a double stainless sink, refrigerator, dishwasher, microwave/range vent, and a stove oven. The kitchen is complete with recessed lighting, island counter top space, and quartz counter tops. Off the kitchen is the family room with a sitting window, laminate flooring, and a surround sound system for your entertainment purposes. From the kitchen you can exit the back of the home through the sliding glass doors and step out onto the deck, overlooking the pool and a spacious backyard perfect for whatever entertaining you would like. Rounding off the first floor is the laundry room with another exit to the deck and an entrance to the 3 car garage. Upstairs are 3 bedrooms and a master suite. The master suite has a sitting room, dressing area, walk-in closet, and bathroom which is complete with stall shower and a jacuzzi tub. The full unfinished basement waits for your keen design touch, or for your extra items as storage!
Location
State NJ
County Burlington
Area Springfield Twp (20334)
Zoning AR3
Rooms
Other Rooms Living Room, Dining Room, Primary Bedroom, Kitchen, Family Room, Foyer, Laundry, Primary Bathroom
Basement Full, Unfinished
Interior
Interior Features Chair Railings, Crown Moldings, Dining Area, Family Room Off Kitchen, Formal/Separate Dining Room, Kitchen - Eat-In, Kitchen - Table Space, Primary Bath(s), Recessed Lighting, Upgraded Countertops, Walk-in Closet(s), Water Treat System, Wood Floors
Hot Water Natural Gas
Cooling Central A/C
Fireplaces Number 1
Fireplaces Type Brick
Equipment Dishwasher, Dryer, Microwave, Oven/Range - Gas, Refrigerator, Stove, Washer, Water Heater - High-Efficiency
Fireplace Y
Appliance Dishwasher, Dryer, Microwave, Oven/Range - Gas, Refrigerator, Stove, Washer, Water Heater - High-Efficiency
Heat Source Natural Gas
Laundry Main Floor
Exterior
Exterior Feature Deck(s)
Parking Features Inside Access
Garage Spaces 3.0
Pool Above Ground, Filtered
Water Access N
Roof Type Asphalt
Accessibility None
Porch Deck(s)
Attached Garage 3
Total Parking Spaces 3
Garage Y
Building
Story 2.5
Foundation Concrete Perimeter
Sewer On Site Septic
Water Private, Well
Architectural Style Colonial
Level or Stories 2.5
Additional Building Above Grade, Below Grade
Structure Type 2 Story Ceilings,9'+ Ceilings,Dry Wall
New Construction N
Schools
Elementary Schools Springfield Township E.S.
Middle Schools Northern Burl. Co. Reg. Jr. M.S.
High Schools Northern Burl. Co. Reg. Sr. H.S.
School District Northern Burlington Count Schools
Others
Senior Community No
Tax ID 34-00802-00006 16
Ownership Fee Simple
SqFt Source Assessor
Acceptable Financing Cash, Conventional, FHA, VA
Listing Terms Cash, Conventional, FHA, VA
Financing Cash,Conventional,FHA,VA
Special Listing Condition Standard
Read Less
Want to know what your home might be worth? Contact us for a FREE valuation!

Our team is ready to help you sell your home for the highest possible price ASAP

Bought with Kelly P Rein • ERA Central Realty Group - Robbinsville





