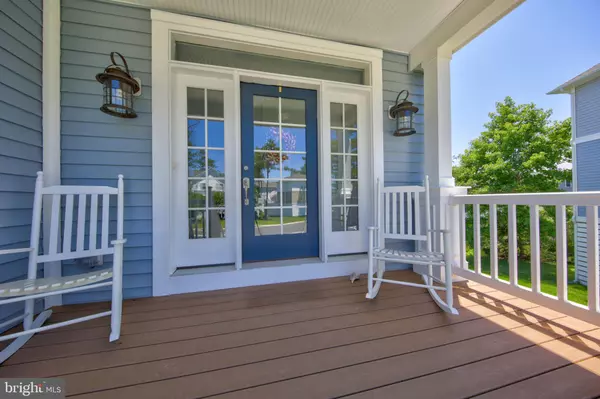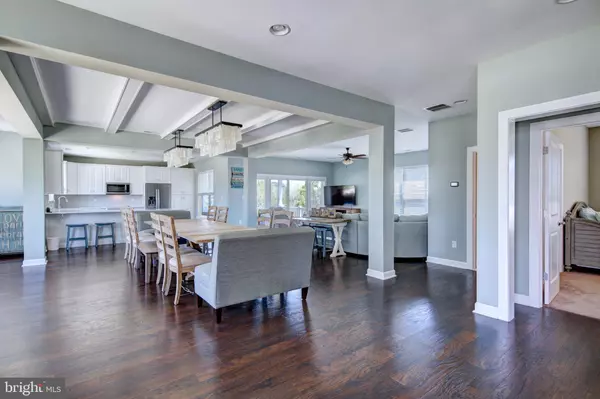$725,000
$749,999
3.3%For more information regarding the value of a property, please contact us for a free consultation.
36911 S SILVER SANDS DR North Bethany, DE 19930
4 Beds
3 Baths
3,500 SqFt
Key Details
Sold Price $725,000
Property Type Single Family Home
Sub Type Detached
Listing Status Sold
Purchase Type For Sale
Square Footage 3,500 sqft
Price per Sqft $207
Subdivision Watermark At North Bethany
MLS Listing ID DESU143728
Sold Date 12/06/19
Style Coastal
Bedrooms 4
Full Baths 3
HOA Fees $300/ann
HOA Y/N Y
Abv Grd Liv Area 3,500
Originating Board BRIGHT
Year Built 2016
Annual Tax Amount $2,030
Tax Year 2018
Lot Size 8,028 Sqft
Acres 0.18
Lot Dimensions 55.00 x 146.00
Property Description
Simply stunning coastal home located just 1.5 miles to downtown Bethany Beach. This home is better than new with a professionally decorated interior and offered with beautiful furnishings and gorgeous wood flooring throughout the main living areas. Featuring a spacious open floorplan including an impressive great room, crisp white kitchen with subway tile backsplash, large additional living area, and master bedroom suite with dual vanities and dual shower heads. Great outdoor living space with a covered porch off the living room creating the ideal layout for entertaining and underneath the home would be an ideal spot for crab feasts and a ping pong table. Located in the premier gated North Bethany community of Watermark offering an infinity pool, exercise room and kayak launch area, this home is the perfect beach retreat or would make a wonderful investment property.
Location
State DE
County Sussex
Area Baltimore Hundred (31001)
Zoning L
Rooms
Main Level Bedrooms 1
Interior
Interior Features Ceiling Fan(s), Combination Dining/Living, Combination Kitchen/Dining, Dining Area, Floor Plan - Open, Recessed Lighting, Upgraded Countertops, Window Treatments, Wood Floors
Hot Water Electric
Heating Heat Pump(s)
Cooling Central A/C
Flooring Ceramic Tile, Carpet, Wood
Equipment Built-In Microwave, Cooktop, Dishwasher, Disposal, Dryer, Oven/Range - Electric, Refrigerator, Stainless Steel Appliances, Washer, Water Heater
Furnishings Yes
Fireplace N
Window Features Screens
Appliance Built-In Microwave, Cooktop, Dishwasher, Disposal, Dryer, Oven/Range - Electric, Refrigerator, Stainless Steel Appliances, Washer, Water Heater
Heat Source Electric
Exterior
Parking Features Additional Storage Area, Covered Parking, Garage - Front Entry, Garage Door Opener, Oversized, Inside Access
Garage Spaces 14.0
Amenities Available Exercise Room, Gated Community, Pier/Dock, Pool - Outdoor, Swimming Pool, Water/Lake Privileges
Water Access N
Roof Type Architectural Shingle
Street Surface Paved
Accessibility 2+ Access Exits
Road Frontage Private
Attached Garage 3
Total Parking Spaces 14
Garage Y
Building
Story 3+
Foundation Pilings
Sewer Public Sewer
Water Public
Architectural Style Coastal
Level or Stories 3+
Additional Building Above Grade, Below Grade
Structure Type 9'+ Ceilings,High
New Construction N
Schools
School District Indian River
Others
HOA Fee Include Common Area Maintenance,Lawn Maintenance,Management,Pool(s),Road Maintenance,Security Gate,Snow Removal
Senior Community No
Tax ID 134-09.00-1207.00
Ownership Fee Simple
SqFt Source Estimated
Acceptable Financing Cash, Conventional
Listing Terms Cash, Conventional
Financing Cash,Conventional
Special Listing Condition Standard
Read Less
Want to know what your home might be worth? Contact us for a FREE valuation!

Our team is ready to help you sell your home for the highest possible price ASAP

Bought with LESLIE KOPP • Long & Foster Real Estate, Inc.





