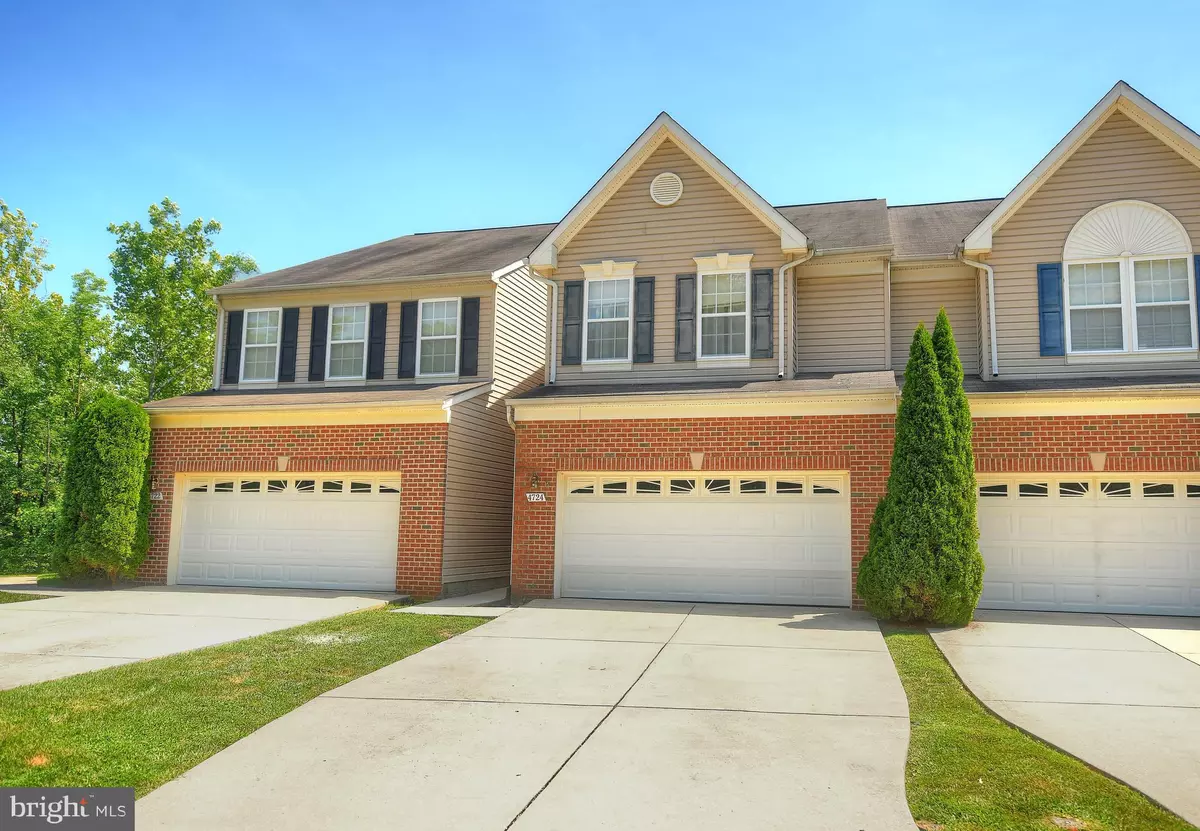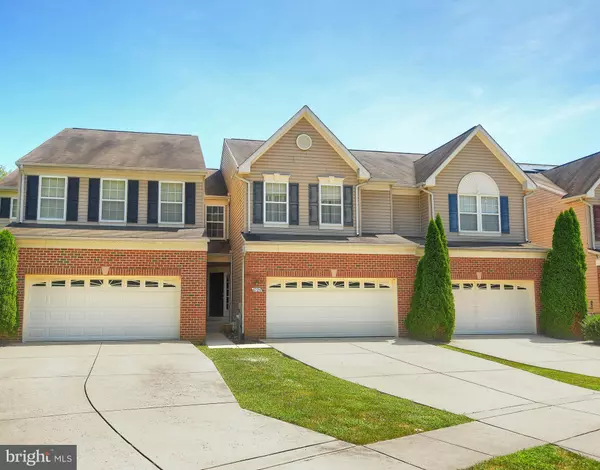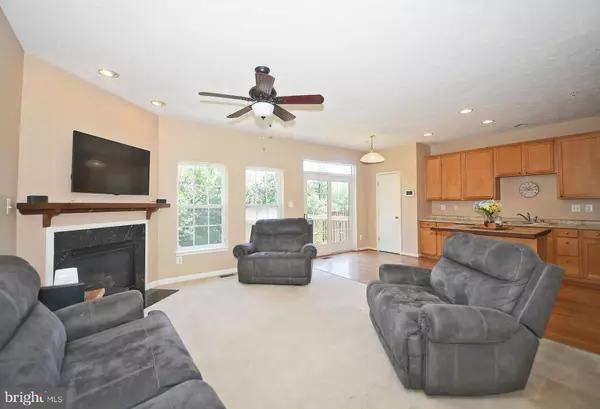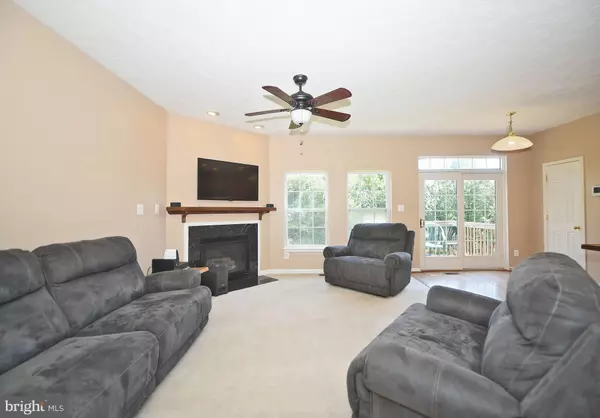$265,000
$265,000
For more information regarding the value of a property, please contact us for a free consultation.
4724 CORALBERRY CT Aberdeen, MD 21001
4 Beds
4 Baths
2,722 SqFt
Key Details
Sold Price $265,000
Property Type Townhouse
Sub Type Interior Row/Townhouse
Listing Status Sold
Purchase Type For Sale
Square Footage 2,722 sqft
Price per Sqft $97
Subdivision Holly Woods
MLS Listing ID MDHR237326
Sold Date 12/06/19
Style Villa
Bedrooms 4
Full Baths 3
Half Baths 1
HOA Fees $80/mo
HOA Y/N Y
Abv Grd Liv Area 1,922
Originating Board BRIGHT
Year Built 2006
Annual Tax Amount $2,918
Tax Year 2018
Lot Size 2,975 Sqft
Acres 0.07
Lot Dimensions 0.00 x 0.00
Property Description
True 4-bedroom 3.5 bath 2 car garage villa in Hollywood's community in Aberdeen. This home boasts over 2500 square feet of finished living space. Walk into high ceilings and a very open main level floorplan. Living room and dining area with a gas fireplace connect to the immense kitchen with new counters and butcher block island. Plenty of room to entertain and the slider to the deck and the large windows on the main floor provide a ton of natural light. There is also a half bath and a great cubby as you enter from the garage for storage. The second floor offers a large master suite with an attached master bath with a soaking tub, stall shower, and double vanity. The 3 additional bedrooms on the floor are large and have loads of closet space. The laundry area is also on the second floor for complete convenience. The lower level is finished and also has a full bathroom. The large windows and sliding glass door bring in so much light you do not feel like you are in the basement. It is a walkout level basement to a patio. The home backs to the conservation area so you will see woods and wildlife instead of other homes for added privacy. Truly a great villa anyone would love to call home
Location
State MD
County Harford
Zoning R3CDP
Rooms
Basement Connecting Stairway, Full, Fully Finished, Heated, Improved, Outside Entrance, Walkout Level
Interior
Interior Features Attic, Carpet, Ceiling Fan(s), Chair Railings, Dining Area, Family Room Off Kitchen, Floor Plan - Open, Kitchen - Island, Kitchen - Eat-In, Kitchen - Table Space, Primary Bath(s), Recessed Lighting, Soaking Tub, Stall Shower, Tub Shower, Walk-in Closet(s), Wood Floors
Hot Water Natural Gas
Heating Forced Air
Cooling Central A/C, Ceiling Fan(s)
Flooring Carpet
Fireplaces Number 1
Fireplaces Type Mantel(s)
Equipment Built-In Microwave, Dishwasher, Disposal, Dryer, Exhaust Fan, Oven/Range - Electric, Refrigerator, Washer, Water Heater
Fireplace Y
Window Features Screens
Appliance Built-In Microwave, Dishwasher, Disposal, Dryer, Exhaust Fan, Oven/Range - Electric, Refrigerator, Washer, Water Heater
Heat Source Natural Gas
Laundry Upper Floor
Exterior
Parking Features Garage - Front Entry
Garage Spaces 4.0
Water Access N
View Trees/Woods
Roof Type Asphalt
Accessibility None
Attached Garage 2
Total Parking Spaces 4
Garage Y
Building
Story 3+
Sewer Public Sewer
Water Public
Architectural Style Villa
Level or Stories 3+
Additional Building Above Grade, Below Grade
Structure Type 9'+ Ceilings,2 Story Ceilings,High
New Construction N
Schools
School District Harford County Public Schools
Others
Senior Community No
Tax ID 01-367242
Ownership Fee Simple
SqFt Source Assessor
Acceptable Financing Cash, Conventional, FHA, VA
Listing Terms Cash, Conventional, FHA, VA
Financing Cash,Conventional,FHA,VA
Special Listing Condition Standard
Read Less
Want to know what your home might be worth? Contact us for a FREE valuation!

Our team is ready to help you sell your home for the highest possible price ASAP

Bought with Scott L Miller • High Power Realty, LLC.





