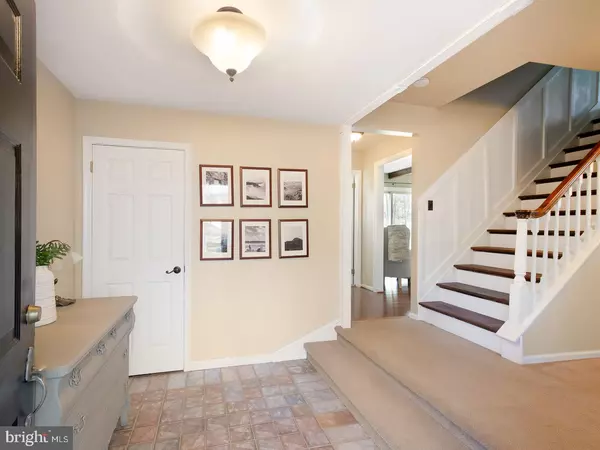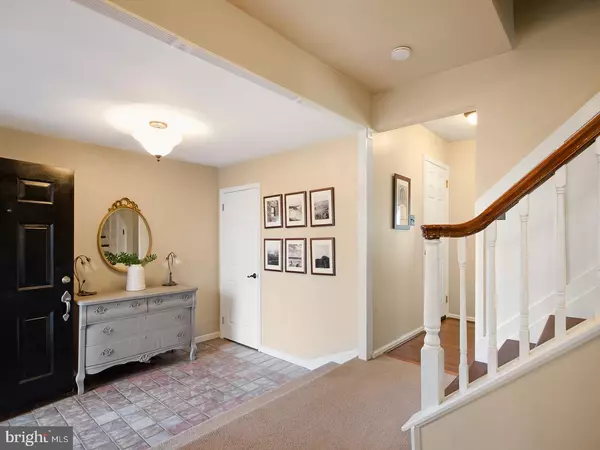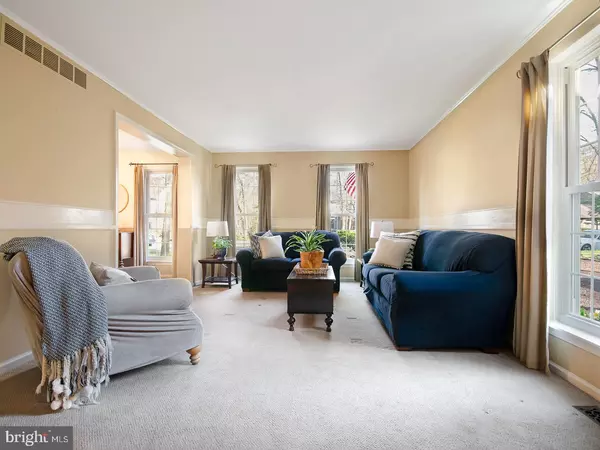$333,500
$339,900
1.9%For more information regarding the value of a property, please contact us for a free consultation.
14 BATTERY HILL DR Voorhees, NJ 08043
4 Beds
3 Baths
2,256 SqFt
Key Details
Sold Price $333,500
Property Type Single Family Home
Sub Type Detached
Listing Status Sold
Purchase Type For Sale
Square Footage 2,256 sqft
Price per Sqft $147
Subdivision Sturbridge Lakes
MLS Listing ID NJCD361158
Sold Date 12/06/19
Style Colonial
Bedrooms 4
Full Baths 2
Half Baths 1
HOA Fees $32/ann
HOA Y/N Y
Abv Grd Liv Area 2,256
Originating Board BRIGHT
Year Built 1979
Annual Tax Amount $10,260
Tax Year 2019
Lot Size 0.450 Acres
Acres 0.45
Lot Dimensions 0.00 x 0.00
Property Description
This amazing Sturbridge model will impress you from the moment you pull up. The newer windows and black front door enhance this classic home. The brick walkway leads you to this totally updated home. This home shows like a page from Anthropology! As you enter the foyer you will be pleased to see the freshly painted neutral walls and slate looking tile. The foyer leads to the expansive living room that has crown and chair rail molding. The newer neutral upgraded patterned carpet and neutral walls are illuminated by the 3 floor to ceiling windows. The living room and dining room are open to each other for ease of entertaining. You can expand the table into the living room for dinner parties. The dining room has crown and chair rail and painted in today s neutral colors. The updated light kitchen has rich granite counters with the OG edge. The deep stainless sink is set in the center of the counter. There is plenty of cabinet space and counter space for meal prep. The stainless steel appliances include a gas stove with 5 burners and grill, double ovens one has convection. The dishwasher and French style refrigerator complete the appliances package. The breakfast area has boxed bay window with 3 casement windows. The 24x24 ceramic tile floor compliments this great kitchen. The family room is open to the kitchen. The family room has a wood burning distressed brick fireplace. The walnut mantle and beams enhance this farmhouse look. The built in white bookcases have shutter cabinet doors and plenty of storage. The newer slider leads to the patio and flat backyard. The powder room is adjacent to the family room. The update bath has ceramic flooring, a pedestal sink. The laundry room is nicely sized and has a storage closet. The hardwood stairs are stained in a dark walnut with white risers. The newer custom molding enhances the staircase and 2nd floor hallway. The master suite is painted in today s greige, crisp white chair and crown molding are additional highlights. The Karastan patterned carpet and bronze ceiling fan are nice touches. The master suite has a full bath with furniture quality cabinet with marble top. The stall shower has ceramic tiled walls and floor. There is a junior suite with a walk in closet. This very nicely sized bedroom is neutrally decorated. The double windows add lots of natural light. The other bedrooms are nicely sized. One of the bedrooms has a gorgeous built in bookcase. The main bath has just been updated with a Carerra marble floor in a herringbone pattern. The tub has a subway look ceramic tile surround. The white cabinets have stunning granite tops and double sinks. The polished silver accents complement this great bath. The private flat backyard backs to open space. The paver patio allows plenty of space for all your outdoor entertaining. There is plenty of room for a playground. The shed can accomodate your outdoor furniture. This is one of the nicest lots in the community. The elementary school is in the neighborhood as well. Enjoy all that Sturbridge Lakes has to offer! Beaches, fishing swimming, non motorized boats, tennis, playgrounds and activities for all. This house is pristine and won t last!
Location
State NJ
County Camden
Area Voorhees Twp (20434)
Zoning RD2
Rooms
Other Rooms Living Room, Dining Room, Primary Bedroom, Bedroom 2, Bedroom 3, Bedroom 4, Kitchen, Family Room
Interior
Hot Water Electric
Heating Forced Air
Cooling Central A/C
Fireplaces Number 1
Heat Source Natural Gas
Exterior
Parking Features Garage - Front Entry
Garage Spaces 2.0
Water Access N
Accessibility None
Attached Garage 2
Total Parking Spaces 2
Garage Y
Building
Story 2
Sewer Public Sewer
Water Public
Architectural Style Colonial
Level or Stories 2
Additional Building Above Grade, Below Grade
New Construction N
Schools
School District Eastern Camden County Reg Schools
Others
Senior Community No
Tax ID 34-00229 02-00015
Ownership Fee Simple
SqFt Source Assessor
Special Listing Condition Standard
Read Less
Want to know what your home might be worth? Contact us for a FREE valuation!

Our team is ready to help you sell your home for the highest possible price ASAP

Bought with Lorna M Kaim • BHHS Fox & Roach-Moorestown




