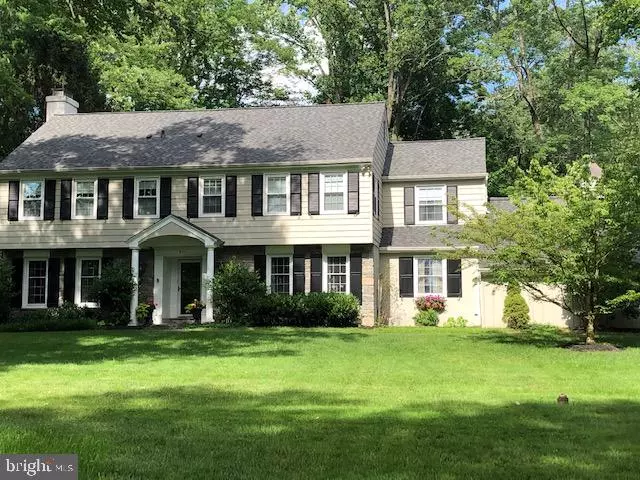$1,025,000
$1,049,000
2.3%For more information regarding the value of a property, please contact us for a free consultation.
211 S FAIRFIELD RD Devon, PA 19333
5 Beds
4 Baths
3,700 SqFt
Key Details
Sold Price $1,025,000
Property Type Single Family Home
Sub Type Detached
Listing Status Sold
Purchase Type For Sale
Square Footage 3,700 sqft
Price per Sqft $277
Subdivision None Available
MLS Listing ID PACT485766
Sold Date 12/04/19
Style Colonial
Bedrooms 5
Full Baths 3
Half Baths 1
HOA Y/N N
Abv Grd Liv Area 3,200
Originating Board BRIGHT
Year Built 1972
Annual Tax Amount $9,584
Tax Year 2019
Lot Size 1.000 Acres
Acres 1.0
Lot Dimensions 0.00 x 0.00
Property Description
Welcome to this beautiful Colonial in a premier Devon location. Walk to train, restaurants and Devon Elementary. Enjoy dining on your screened in porch overlooking the private backyard. Updated kitchen is light and bright with new Thermador appliances and granite countertops. Kitchen overlooks fireside family room with built in book cases. Spacious living room with another fireplace is perfect for entertaining. The second floor has five large bedrooms and two full baths. Master bath completely remodeled with double vanity and large walk-in closet. The finished lower level adds even more living space- including another full bath. Plenty of storage throughout- with tons of closets and full walk-up attic. Bring your pickiest buyer- this home has new skylights with solar powered shades, new roof, newer furnace and A/C unit, hardwood floors, new doors, first floor laundry and newer windows. All of this plus low taxes and a large lot with plenty of room to relax, play or expand.
Location
State PA
County Chester
Area Easttown Twp (10355)
Zoning R1
Rooms
Other Rooms Additional Bedroom
Basement Full
Interior
Heating Central
Cooling Central A/C
Flooring Hardwood, Carpet
Fireplaces Number 2
Fireplace Y
Heat Source Natural Gas
Laundry Main Floor
Exterior
Parking Features Garage - Side Entry, Garage Door Opener
Garage Spaces 2.0
Water Access N
Roof Type Asphalt
Accessibility None
Attached Garage 2
Total Parking Spaces 2
Garage Y
Building
Story 2
Sewer Public Sewer
Water Public
Architectural Style Colonial
Level or Stories 2
Additional Building Above Grade, Below Grade
New Construction N
Schools
Elementary Schools Devon
Middle Schools Tredyffrin-Easttown
High Schools Conestoga
School District Tredyffrin-Easttown
Others
Senior Community No
Tax ID 55-03J-0056
Ownership Fee Simple
SqFt Source Estimated
Special Listing Condition Standard
Read Less
Want to know what your home might be worth? Contact us for a FREE valuation!

Our team is ready to help you sell your home for the highest possible price ASAP

Bought with Marybeth Bowman • BHHS Fox & Roach Wayne-Devon




