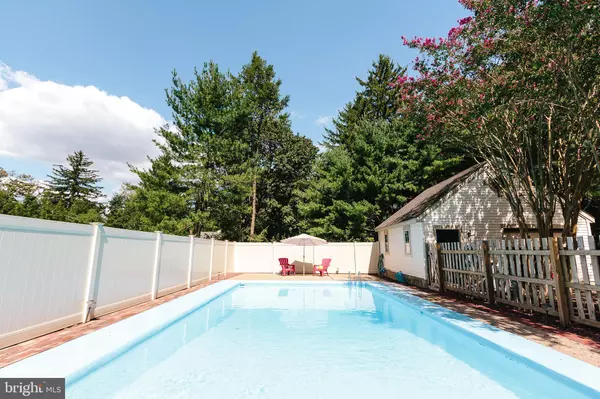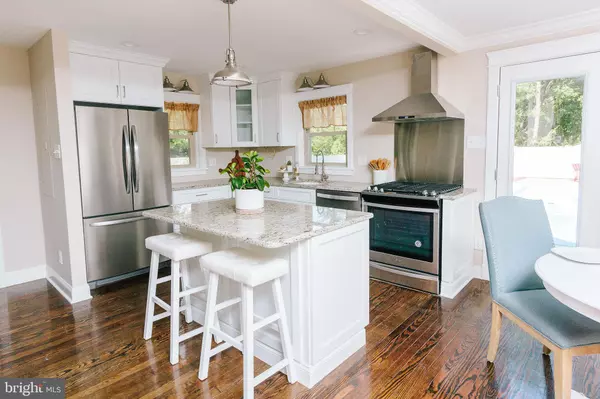$301,000
$319,900
5.9%For more information regarding the value of a property, please contact us for a free consultation.
910 LINCOLN AVE Palmyra, NJ 08065
4 Beds
3 Baths
1,703 SqFt
Key Details
Sold Price $301,000
Property Type Single Family Home
Sub Type Detached
Listing Status Sold
Purchase Type For Sale
Square Footage 1,703 sqft
Price per Sqft $176
Subdivision None Available
MLS Listing ID NJBL357314
Sold Date 12/03/19
Style Traditional
Bedrooms 4
Full Baths 2
Half Baths 1
HOA Y/N N
Abv Grd Liv Area 1,703
Originating Board BRIGHT
Year Built 1930
Annual Tax Amount $8,646
Tax Year 2019
Lot Size 0.328 Acres
Acres 0.33
Lot Dimensions 100.00 x 143.00
Property Description
Welcome to 910 Lincoln Avenue! This home has been completely renovated and ready to call yours .. Pull up to a private driveway with detached garage as well as ample space for multi vehicle parking.. the garage also includes a cabana room, perfect for those summer days, complimented by your very own in-ground pool .. enter the home and set your eyes on the open floor plan, with a spacious living room and a beautifully renovated eat-in kitchen.. the kitchen includes stainless steel appliances, granite countertops, a slide in convection gas range, French door counter depth fridge and a coffee bar complete with prep sink! Make sure to take note of the refinished hardwood flooring as you walk toward the living room, which offers a gas fireplace, crown molding, new double glazed windows and a concealed media hub.. 1st floor also offers many possibilities for a master bedroom with full bath, or in law suite, with an additional room that can be used as an office, den, closet or playroom. The first floor bath includes tile flooring, marble sills and sink top, a walk in shower with all glass surround and blue tooth speakers .. the laundry room is also conveniently located on the first floor, complete with a pedestal stand, washer and electric dryer ready, and a quartz top folding counter.. the top floor offers an additional 3 bedrooms plus another full bath with soaking tub, and all newly installed hardwood flooring.. Other features of the home include, 1st floor half bath, 2 Zone heating and air, insulated crawl space, new bilco doors, new fencing and newly installed pavers and pond.. This home is walking distance to Riverton Golf course, minutes from Rt 130, Route 73, or Betsy Ross/Tacony Bridge .. make your appointment today
Location
State NJ
County Burlington
Area Palmyra Boro (20327)
Zoning RESIDENTIAL
Rooms
Main Level Bedrooms 1
Interior
Interior Features Crown Moldings, Dining Area, Entry Level Bedroom, Family Room Off Kitchen, Floor Plan - Open, Kitchen - Eat-In, Kitchen - Island, Primary Bath(s), Recessed Lighting, Soaking Tub, Stall Shower, Wet/Dry Bar, Wood Floors
Heating Forced Air
Cooling Central A/C
Fireplaces Number 1
Fireplaces Type Gas/Propane, Wood
Equipment Built-In Range, Dishwasher, Icemaker, Oven/Range - Gas, Range Hood, Refrigerator, Stainless Steel Appliances, Water Heater
Fireplace Y
Appliance Built-In Range, Dishwasher, Icemaker, Oven/Range - Gas, Range Hood, Refrigerator, Stainless Steel Appliances, Water Heater
Heat Source Natural Gas, Central
Exterior
Parking Features Covered Parking, Additional Storage Area
Garage Spaces 1.0
Fence Decorative, Privacy
Pool In Ground
Water Access N
Accessibility Other
Total Parking Spaces 1
Garage Y
Building
Story 2
Foundation Concrete Perimeter, Crawl Space
Sewer Public Sewer
Water Public
Architectural Style Traditional
Level or Stories 2
Additional Building Above Grade, Below Grade
New Construction N
Schools
High Schools Palmyra H.S.
School District Palmyra Borough Public Schools
Others
Pets Allowed Y
Senior Community No
Tax ID 27-00008-00005 02
Ownership Fee Simple
SqFt Source Assessor
Acceptable Financing Cash, Conventional, FHA, FHA 203(b), USDA, VA
Horse Property N
Listing Terms Cash, Conventional, FHA, FHA 203(b), USDA, VA
Financing Cash,Conventional,FHA,FHA 203(b),USDA,VA
Special Listing Condition Standard
Pets Allowed No Pet Restrictions
Read Less
Want to know what your home might be worth? Contact us for a FREE valuation!

Our team is ready to help you sell your home for the highest possible price ASAP

Bought with Cecilia M Still • Keller Williams Realty - Moorestown




