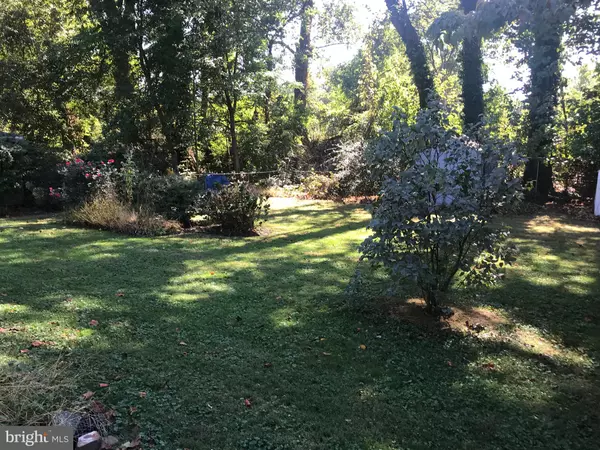$440,000
$440,000
For more information regarding the value of a property, please contact us for a free consultation.
10919 BERRY ST Fairfax, VA 22030
3 Beds
2 Baths
1,678 SqFt
Key Details
Sold Price $440,000
Property Type Single Family Home
Sub Type Detached
Listing Status Sold
Purchase Type For Sale
Square Footage 1,678 sqft
Price per Sqft $262
Subdivision Westmore
MLS Listing ID VAFC119102
Sold Date 12/02/19
Style Ranch/Rambler,Raised Ranch/Rambler,Cottage
Bedrooms 3
Full Baths 1
Half Baths 1
HOA Y/N N
Abv Grd Liv Area 1,178
Originating Board BRIGHT
Year Built 1950
Annual Tax Amount $4,148
Tax Year 2019
Lot Size 8,072 Sqft
Acres 0.19
Property Description
Grab this one before it goes. Wowzaa! Charming Home, Amazing Location, Well maintained, lovely neighborhood....One level living plus a walk up finished lower level. 3 bedrooms, 1.5 bath on Main level. Hardwood floors, HVAC replaced 2016, permitted bumped out family room, quaint, charming and functioning gas stove in family room, attic space that is ready to be finished as a loft, attic fan, LL has an additional family room and a separate study area. .19 usable acreage, fenced front yard with a car port and driveway. NO HOA. Lovely neighborhood. Location, Location!!! Walk to shopping. Commuters dream. PLUS check school rankings....Please feel free to call listing agent Jessie 703 843-7944 for details or questions asap. This one will go fast.
Location
State VA
County Fairfax City
Zoning RH
Rooms
Other Rooms Living Room, Bedroom 2, Bedroom 3, Kitchen, Family Room, Basement, Bedroom 1, Exercise Room, Laundry, Office, Attic, Bonus Room, Hobby Room, Full Bath, Half Bath
Basement Walkout Stairs
Main Level Bedrooms 3
Interior
Interior Features Attic, Attic/House Fan, Built-Ins, Ceiling Fan(s), Chair Railings, Combination Kitchen/Dining, Entry Level Bedroom, Floor Plan - Traditional, Kitchen - Eat-In, Kitchen - Table Space, Wood Floors
Hot Water Natural Gas
Heating Central
Cooling Central A/C
Fireplaces Number 1
Fireplaces Type Gas/Propane
Equipment Built-In Microwave, Dishwasher, Oven - Single, Refrigerator, Washer
Fireplace Y
Appliance Built-In Microwave, Dishwasher, Oven - Single, Refrigerator, Washer
Heat Source Natural Gas
Laundry Basement, Washer In Unit
Exterior
Garage Spaces 1.0
Utilities Available Cable TV Available, Fiber Optics Available, Phone
Water Access N
Accessibility None
Total Parking Spaces 1
Garage N
Building
Story 2
Sewer Public Sewer
Water Public
Architectural Style Ranch/Rambler, Raised Ranch/Rambler, Cottage
Level or Stories 2
Additional Building Above Grade, Below Grade
New Construction N
Schools
Elementary Schools Providence
Middle Schools Lanier
High Schools Fairfax
School District Fairfax County Public Schools
Others
Pets Allowed Y
HOA Fee Include None,Other
Senior Community No
Tax ID 57 1 25 028
Ownership Fee Simple
SqFt Source Estimated
Acceptable Financing FHA, VA, VHDA, Other, Conventional, Cash
Listing Terms FHA, VA, VHDA, Other, Conventional, Cash
Financing FHA,VA,VHDA,Other,Conventional,Cash
Special Listing Condition Standard
Pets Allowed No Pet Restrictions
Read Less
Want to know what your home might be worth? Contact us for a FREE valuation!

Our team is ready to help you sell your home for the highest possible price ASAP

Bought with Carolyn H Connell • Keller Williams Realty




