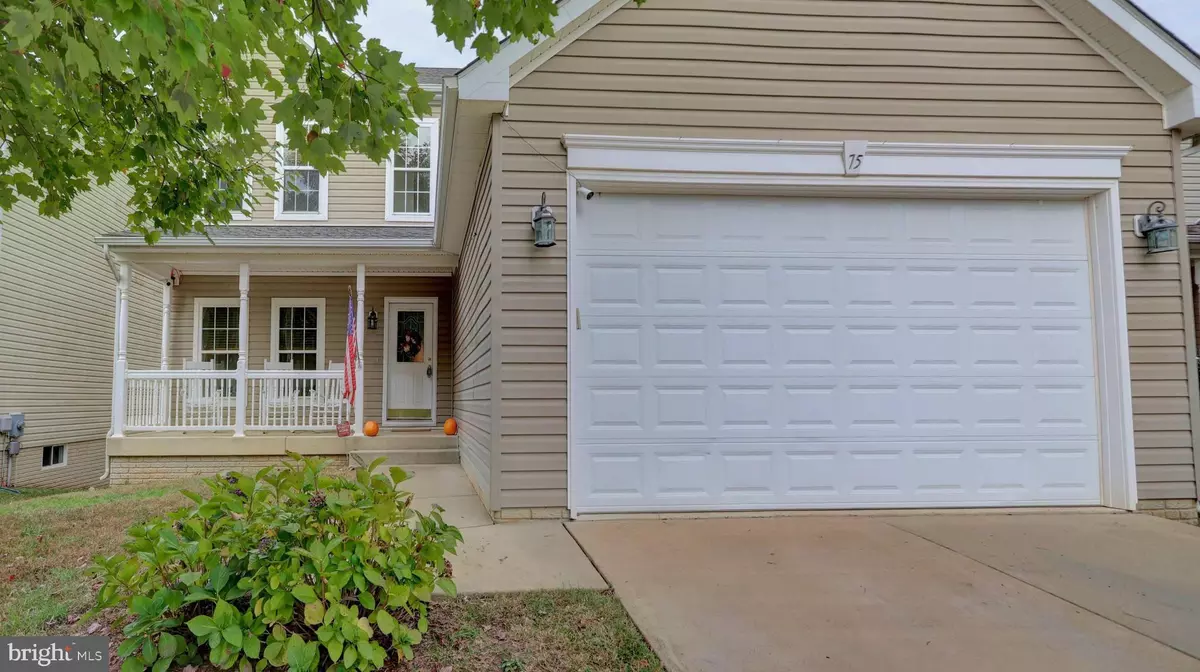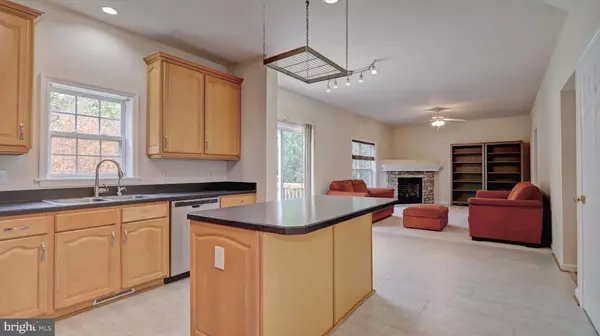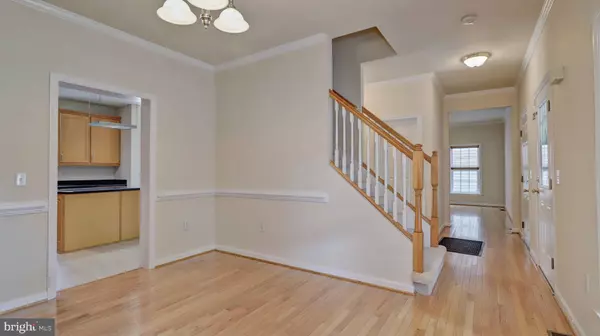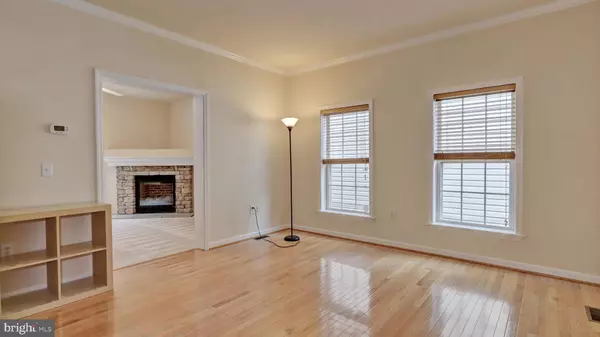$375,000
$379,900
1.3%For more information regarding the value of a property, please contact us for a free consultation.
75 GLACIER WAY Stafford, VA 22554
5 Beds
4 Baths
3,140 SqFt
Key Details
Sold Price $375,000
Property Type Single Family Home
Sub Type Detached
Listing Status Sold
Purchase Type For Sale
Square Footage 3,140 sqft
Price per Sqft $119
Subdivision Widewater Village
MLS Listing ID VAST216244
Sold Date 11/26/19
Style Colonial
Bedrooms 5
Full Baths 3
Half Baths 1
HOA Fees $111/mo
HOA Y/N Y
Abv Grd Liv Area 2,240
Originating Board BRIGHT
Year Built 2005
Annual Tax Amount $3,189
Tax Year 2018
Lot Size 4,931 Sqft
Acres 0.11
Property Description
Be Sure To See The 3-D Virtual Tour!! New Paint And FlooringSpacious 5 bdrm colonial located short distance from Quantico Marine Base. Kitchen w/SS appl, center island, & eat in area opens to family room w/ gas FP. Seperate DR & LR. Master BR w/walk-in closet & full bath. 3 add'l bdrms on upper level. Fully fin basement w/exercise rm, 5th bdrm, full bath, & rec room w/ walkout to fully fenced backyard.
Location
State VA
County Stafford
Zoning R4
Direction East
Rooms
Basement Full
Interior
Interior Features Ceiling Fan(s), Crown Moldings, Family Room Off Kitchen, Floor Plan - Open, Formal/Separate Dining Room, Kitchen - Eat-In, Kitchen - Island, Primary Bath(s), Pantry, Recessed Lighting, Soaking Tub, Stall Shower, Walk-in Closet(s), Window Treatments, Wood Floors
Heating Heat Pump(s)
Cooling None
Flooring Hardwood, Carpet, Ceramic Tile
Fireplaces Number 1
Equipment Built-In Microwave, Built-In Range, Dishwasher, Disposal, Exhaust Fan, Refrigerator
Fireplace Y
Appliance Built-In Microwave, Built-In Range, Dishwasher, Disposal, Exhaust Fan, Refrigerator
Heat Source Electric
Exterior
Parking Features Garage - Front Entry
Garage Spaces 2.0
Fence Fully
Utilities Available Under Ground
Water Access N
View Trees/Woods
Roof Type Architectural Shingle
Accessibility None
Attached Garage 2
Total Parking Spaces 2
Garage Y
Building
Story 3+
Sewer Public Sewer
Water Public
Architectural Style Colonial
Level or Stories 3+
Additional Building Above Grade, Below Grade
Structure Type Dry Wall
New Construction N
Schools
School District Stafford County Public Schools
Others
HOA Fee Include Common Area Maintenance,Insurance,Pool(s),Recreation Facility,Reserve Funds,Snow Removal,Trash
Senior Community No
Tax ID 21-R-2-AB-124
Ownership Fee Simple
SqFt Source Assessor
Special Listing Condition Standard
Read Less
Want to know what your home might be worth? Contact us for a FREE valuation!

Our team is ready to help you sell your home for the highest possible price ASAP

Bought with Dannette V Perkins • Paragon Realty, LLC




