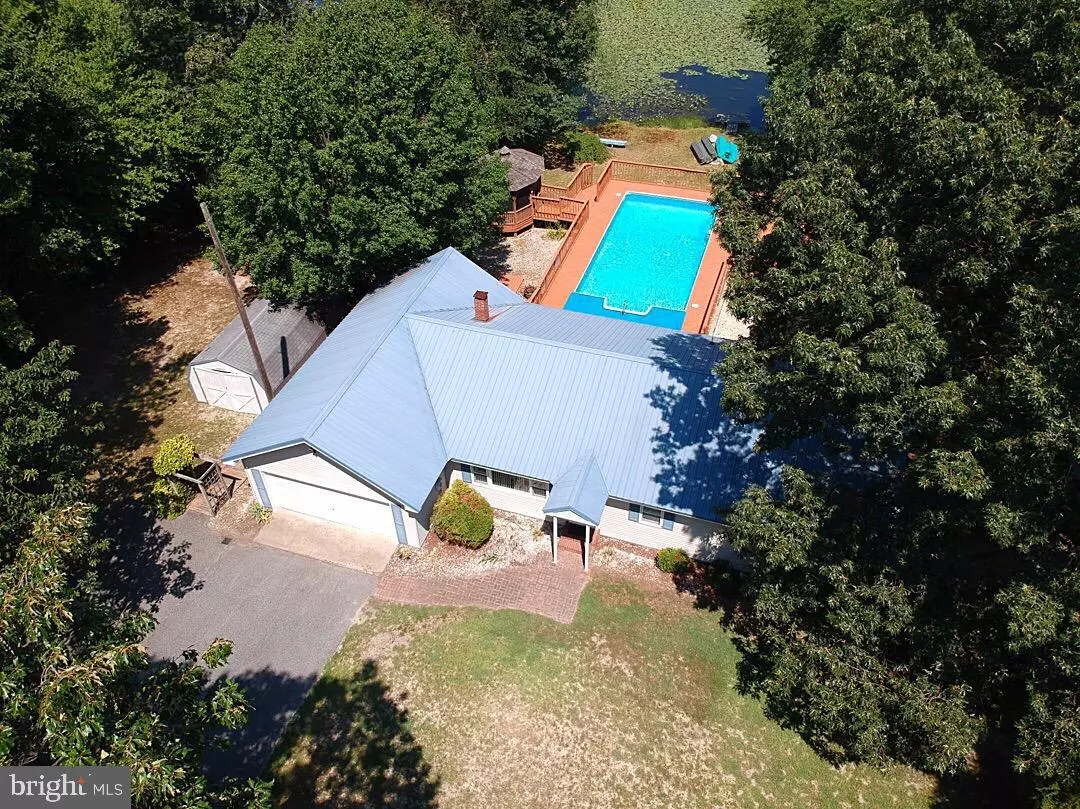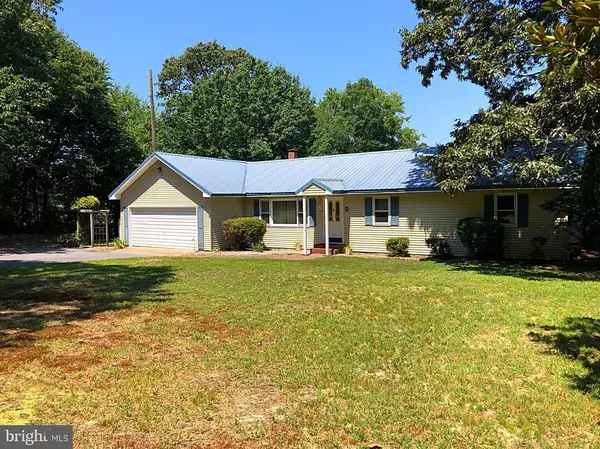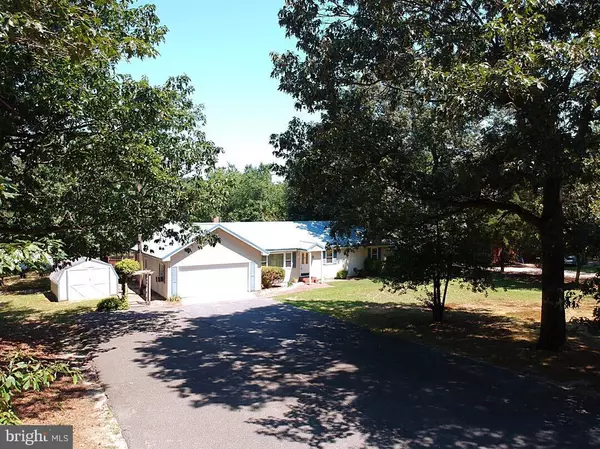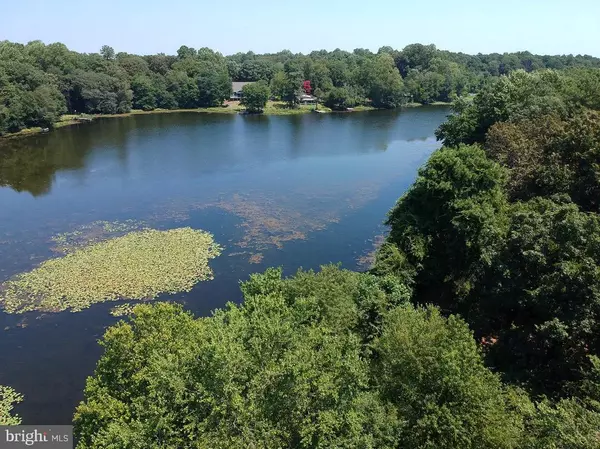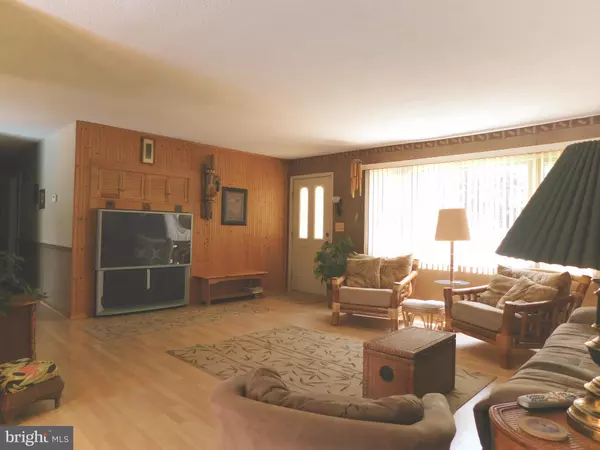$269,000
$275,000
2.2%For more information regarding the value of a property, please contact us for a free consultation.
20517 LILLIES WAY Lincoln, DE 19960
3 Beds
2 Baths
1,552 SqFt
Key Details
Sold Price $269,000
Property Type Single Family Home
Sub Type Detached
Listing Status Sold
Purchase Type For Sale
Square Footage 1,552 sqft
Price per Sqft $173
Subdivision Cedar Creek
MLS Listing ID DESU100063
Sold Date 11/27/19
Style Ranch/Rambler
Bedrooms 3
Full Baths 2
HOA Y/N N
Abv Grd Liv Area 1,552
Originating Board BRIGHT
Year Built 1984
Annual Tax Amount $709
Tax Year 2018
Lot Size 0.613 Acres
Acres 0.61
Lot Dimensions 107.00 x 246.00
Property Description
GREAT opportunity to own waterfront property. Whether you are looking for a weekend get-away or to reside in a home you can enjoy beautiful views and outdoor activities. This home has so much to offer. From enjoying water activities on the Pond to swimming in your own pool. There is plenty of room here in this 3 BR 2BA Rancher that backs up directly to Cubbage Pond in Lincoln Delaware. This secluded property is surrounded by trees to give just the right amount of shade and privacy. Call for your private tour TODAY.
Location
State DE
County Sussex
Area Cedar Creek Hundred (31004)
Zoning AR-1
Direction North
Rooms
Other Rooms Dining Room, Primary Bedroom, Bedroom 2, Bedroom 3, Kitchen, Family Room, Other, Bathroom 1, Bathroom 2
Main Level Bedrooms 3
Interior
Interior Features Carpet, Breakfast Area, Chair Railings, Dining Area, Entry Level Bedroom, Family Room Off Kitchen, Floor Plan - Open, Formal/Separate Dining Room, Kitchen - Eat-In, Kitchen - Table Space, Primary Bath(s), Stall Shower
Heating Forced Air
Cooling Central A/C
Flooring Ceramic Tile, Laminated, Partially Carpeted
Equipment Oven/Range - Electric, Refrigerator, Washer, Dryer, Water Heater
Fireplace N
Appliance Oven/Range - Electric, Refrigerator, Washer, Dryer, Water Heater
Heat Source Oil
Laundry Has Laundry, Main Floor
Exterior
Exterior Feature Deck(s)
Parking Features Garage - Front Entry, Garage Door Opener
Garage Spaces 8.0
Pool Above Ground, Fenced
Waterfront Description Exclusive Easement
Water Access Y
Water Access Desc Fishing Allowed,Canoe/Kayak,Boat - Non Powered Only,Private Access,Swimming Allowed
View Pond, Trees/Woods
Roof Type Metal,Shingle
Accessibility 36\"+ wide Halls, 2+ Access Exits, Grab Bars Mod, No Stairs
Porch Deck(s)
Attached Garage 2
Total Parking Spaces 8
Garage Y
Building
Lot Description Partly Wooded, Pond, Private, Rear Yard, Secluded, Rural
Story 1
Foundation Crawl Space
Sewer Gravity Sept Fld
Water Well
Architectural Style Ranch/Rambler
Level or Stories 1
Additional Building Above Grade, Below Grade
Structure Type Dry Wall
New Construction N
Schools
School District Cape Henlopen
Others
Senior Community No
Tax ID 230-13.00-156.02
Ownership Fee Simple
SqFt Source Estimated
Acceptable Financing Cash, Conventional, FHA, USDA, VA
Horse Property N
Listing Terms Cash, Conventional, FHA, USDA, VA
Financing Cash,Conventional,FHA,USDA,VA
Special Listing Condition Standard
Read Less
Want to know what your home might be worth? Contact us for a FREE valuation!

Our team is ready to help you sell your home for the highest possible price ASAP

Bought with Terra J King • RE/MAX 1st Choice - Middletown
