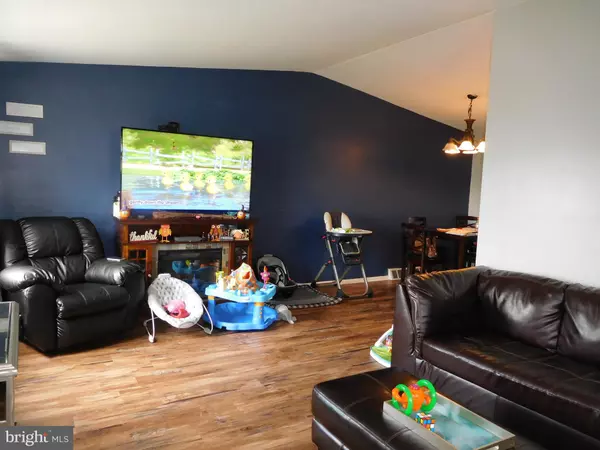$207,000
$207,000
For more information regarding the value of a property, please contact us for a free consultation.
2608 TREMONT ST Philadelphia, PA 19152
3 Beds
2 Baths
1,066 SqFt
Key Details
Sold Price $207,000
Property Type Single Family Home
Sub Type Twin/Semi-Detached
Listing Status Sold
Purchase Type For Sale
Square Footage 1,066 sqft
Price per Sqft $194
Subdivision Pennypack
MLS Listing ID PAPH838738
Sold Date 11/26/19
Style Raised Ranch/Rambler
Bedrooms 3
Full Baths 1
Half Baths 1
HOA Y/N N
Abv Grd Liv Area 1,066
Originating Board BRIGHT
Year Built 1962
Annual Tax Amount $2,627
Tax Year 2020
Lot Size 4,085 Sqft
Acres 0.09
Lot Dimensions 44.40 x 103.70
Property Description
Updated Twin Raised Rancher in Prime Location at a realistic price! Offer Front Lawn & Covered Patio entrance into Spacious Living Room with New Floor, Dining Room with New Floor & New Lighting,Updated Eat-in Kitchen with New Floor, New Refrigerator, New Dishwasher, Garbage Disposal, New Granite Countertops, plenty of cabs, Hallway with New Floor & Coat Closet, Master Bedroom with Crown Molding, Ceiling Fan, Large Closet, New Grey W/W. 2nd Bedroom with Newer Black W/W, Closet & Ceiling Fan, 3rd Bedroom with New Blue W/W, Crown Molding, Closet & ceiling fan, Updated Hall 3pc C/T Bathroom with Skylite, Newer Vanity, 2 Mirrors, Newer Toilet, Cab, textured walls & ceiling, Also Hall Linen Closet, Large Finished Basement with Newer Blue W/W, Paneling, textured ceiling, (W/W just professionally cleaned 10-6-19), Entrance in Utility Room with Updated 1/2 Bath, Laundry Room with storage under steps & Washer, Dryer exit to Rear 2 car driveway & 1 car Garage with opener, Large Fenced in Side Yard, Recently Pointed, Gas Heater installed 7-18-05, Gas H/W Heater 4 years old, Central Air, Replacement Windows T/O and much more!!
Location
State PA
County Philadelphia
Area 19152 (19152)
Zoning RSA3
Rooms
Other Rooms Living Room, Dining Room, Primary Bedroom, Bedroom 2, Bedroom 3, Kitchen, Family Room, Laundry, Utility Room
Basement Full, Fully Finished
Main Level Bedrooms 3
Interior
Heating Forced Air
Cooling Ceiling Fan(s), Central A/C
Heat Source Natural Gas
Exterior
Parking Features Garage Door Opener
Garage Spaces 1.0
Water Access N
Accessibility None
Attached Garage 1
Total Parking Spaces 1
Garage Y
Building
Story 1
Sewer Public Sewer
Water Public
Architectural Style Raised Ranch/Rambler
Level or Stories 1
Additional Building Above Grade, Below Grade
New Construction N
Schools
School District The School District Of Philadelphia
Others
Senior Community No
Tax ID 571139700
Ownership Fee Simple
SqFt Source Assessor
Special Listing Condition Standard
Read Less
Want to know what your home might be worth? Contact us for a FREE valuation!

Our team is ready to help you sell your home for the highest possible price ASAP

Bought with Francisco Neto • Re/Max One Realty




