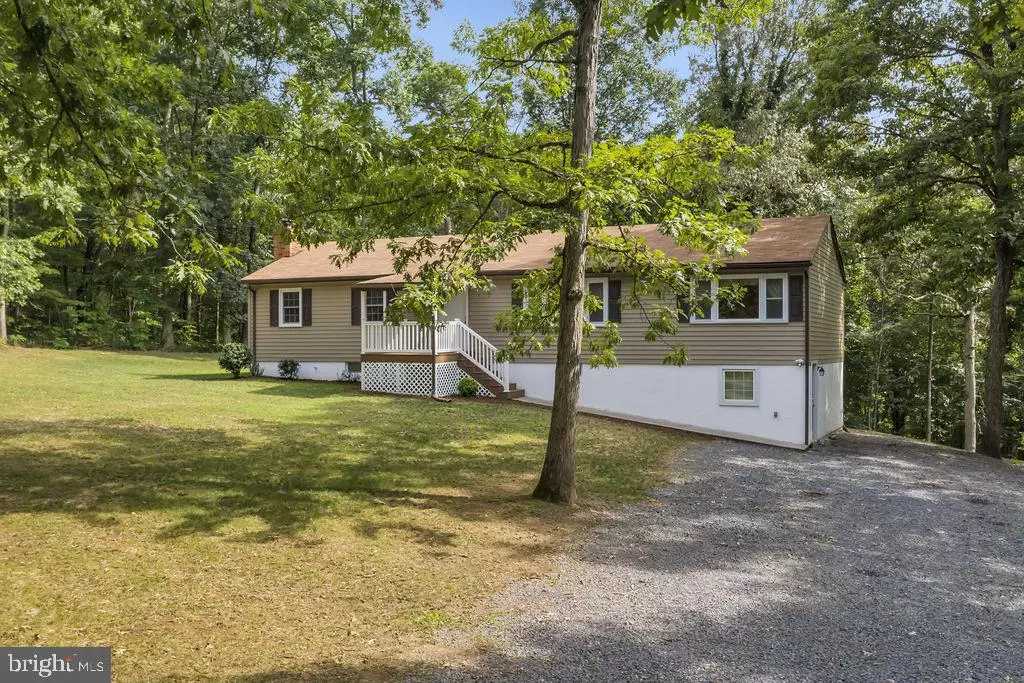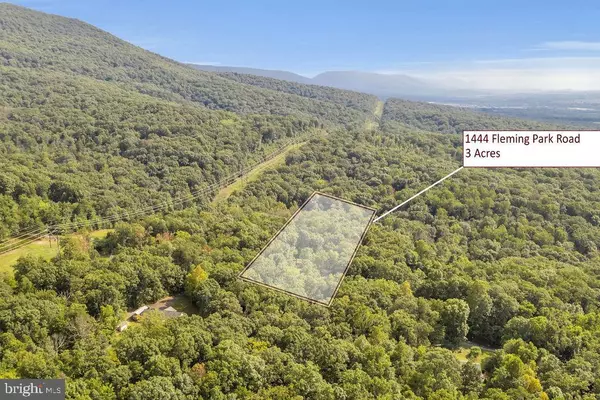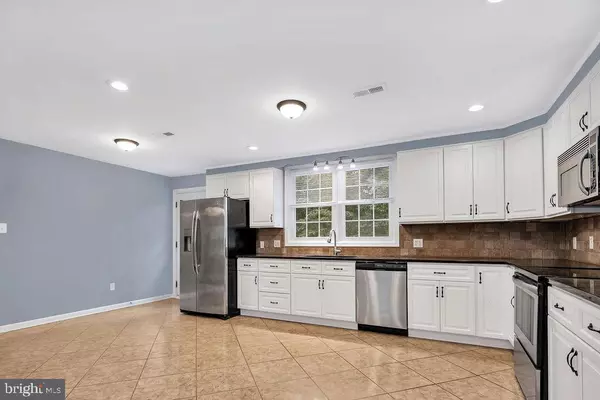$230,000
$235,000
2.1%For more information regarding the value of a property, please contact us for a free consultation.
1444 FLEMING PARK RD Mount Jackson, VA 22842
3 Beds
3 Baths
2,160 SqFt
Key Details
Sold Price $230,000
Property Type Single Family Home
Sub Type Detached
Listing Status Sold
Purchase Type For Sale
Square Footage 2,160 sqft
Price per Sqft $106
Subdivision Fleming Park
MLS Listing ID VASH116900
Sold Date 11/26/19
Style Ranch/Rambler
Bedrooms 3
Full Baths 3
HOA Fees $29/ann
HOA Y/N Y
Abv Grd Liv Area 1,440
Originating Board BRIGHT
Year Built 1986
Annual Tax Amount $1,112
Tax Year 2019
Lot Size 3.001 Acres
Acres 3.0
Property Description
3 acres screened by trees is the perfect place to unwind. New vinyl siding, shutters, upgraded kitchen with stainless steel appliances, new flooring in the living room, recessed lighting, ceiling fans, newly painted, and much more. The 1440 sq ft of living space upstairs offers 3 bedrooms, a living room, kitchen, and an additional room for an office, playroom or sitting room for the 3rd bedroom. The lower level has 2 finished rooms with closets, utility room with a hook up for a wood stove, washer, dryer, & water softener, storage room, full bath, and a large workshop. Enjoy your private 10x16 deck or your front covered porch. Large flat front yard with mature trees and best of all just minutes to town and I-81.
Location
State VA
County Shenandoah
Zoning R
Rooms
Other Rooms Living Room, Primary Bedroom, Sitting Room, Bedroom 2, Bedroom 3, Kitchen, Other, Workshop, Primary Bathroom
Basement Full, Heated, Outside Entrance, Partially Finished, Walkout Level, Windows, Workshop
Main Level Bedrooms 3
Interior
Interior Features Ceiling Fan(s), Entry Level Bedroom, Floor Plan - Open, Primary Bath(s), Recessed Lighting, Upgraded Countertops, Water Treat System, Wood Floors
Hot Water Electric
Heating Central
Cooling Ceiling Fan(s), Central A/C
Equipment Built-In Microwave, Dishwasher, Water Heater, Water Conditioner - Owned, Refrigerator, Stainless Steel Appliances, Oven/Range - Electric, Washer, Dryer
Appliance Built-In Microwave, Dishwasher, Water Heater, Water Conditioner - Owned, Refrigerator, Stainless Steel Appliances, Oven/Range - Electric, Washer, Dryer
Heat Source Electric
Laundry Lower Floor
Exterior
Water Access N
Accessibility None
Garage N
Building
Lot Description Backs to Trees, No Thru Street, Partly Wooded, Private, Road Frontage, Trees/Wooded
Story 1
Sewer On Site Septic
Water Well
Architectural Style Ranch/Rambler
Level or Stories 1
Additional Building Above Grade, Below Grade
New Construction N
Schools
Elementary Schools Ashby-Lee
Middle Schools North Fork
High Schools Stonewall Jackson
School District Shenandoah County Public Schools
Others
Senior Community No
Tax ID 092 03 016
Ownership Fee Simple
SqFt Source Assessor
Acceptable Financing Conventional, FHA, USDA, VA, Cash
Listing Terms Conventional, FHA, USDA, VA, Cash
Financing Conventional,FHA,USDA,VA,Cash
Special Listing Condition Standard
Read Less
Want to know what your home might be worth? Contact us for a FREE valuation!

Our team is ready to help you sell your home for the highest possible price ASAP

Bought with Lori Y Hoffman • EXP Realty, LLC




