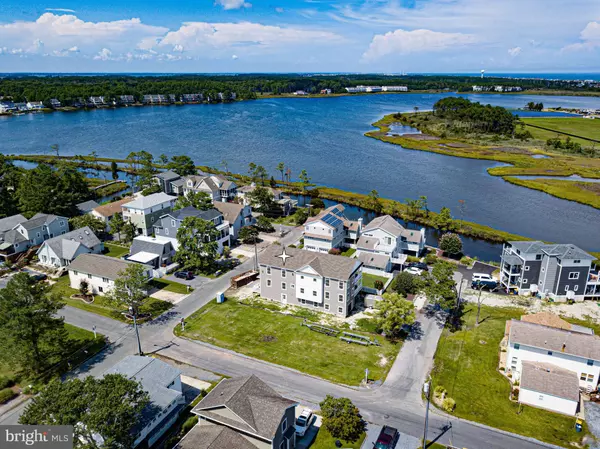$900,000
$929,900
3.2%For more information regarding the value of a property, please contact us for a free consultation.
682 EVANS AVE Bethany Beach, DE 19930
4 Beds
5 Baths
3,500 SqFt
Key Details
Sold Price $900,000
Property Type Single Family Home
Sub Type Detached
Listing Status Sold
Purchase Type For Sale
Square Footage 3,500 sqft
Price per Sqft $257
Subdivision Tingles Addition
MLS Listing ID DESU140662
Sold Date 11/25/19
Style Coastal
Bedrooms 4
Full Baths 4
Half Baths 1
HOA Y/N N
Abv Grd Liv Area 3,500
Originating Board BRIGHT
Year Built 2019
Annual Tax Amount $500
Tax Year 2018
Lot Size 6,247 Sqft
Acres 0.14
Lot Dimensions 50.00 x 125.00
Property Description
Enjoy expansive water views from almost every room in this high quality new home with custom finishes. Enjoy the gourmet kitchen area with an island, upgraded cabinetry & appliances, large dining area with a coffered ceiling, a lovely living area with gas fireplace, a luxurious master ensuite with upgraded bath and deck area, 4 additional guest bedrooms and a flex room for games & puzzles plus a wet bar area, you will love the decks and screened porch, lower level storage and space for multiple cars. Located in the Tingles Addition with accessibility to the Bethany Loop Canal and Salt Pond. A perfect place for crabbing, paddle boarding and kayaking. trolley and Oceanside permit parking at non-metered streets. A must see! Will be ready in late summer.
Location
State DE
County Sussex
Area Baltimore Hundred (31001)
Zoning Q
Direction East
Rooms
Main Level Bedrooms 3
Interior
Interior Features Pantry, Primary Bath(s), Combination Kitchen/Dining, Entry Level Bedroom, Kitchen - Gourmet, Kitchen - Island, Upgraded Countertops, Walk-in Closet(s), Wet/Dry Bar, Ceiling Fan(s)
Hot Water Electric
Heating Heat Pump(s), Zoned
Cooling Ceiling Fan(s), Central A/C, Heat Pump(s)
Flooring Ceramic Tile, Hardwood
Fireplaces Number 1
Fireplaces Type Gas/Propane
Equipment Dishwasher, Disposal, Microwave, Oven - Self Cleaning, Oven/Range - Electric, Stainless Steel Appliances, Refrigerator
Fireplace Y
Appliance Dishwasher, Disposal, Microwave, Oven - Self Cleaning, Oven/Range - Electric, Stainless Steel Appliances, Refrigerator
Heat Source Electric
Exterior
Exterior Feature Deck(s), Porch(es), Screened
Parking Features Garage - Front Entry, Garage Door Opener
Garage Spaces 4.0
Water Access Y
View Pond
Roof Type Architectural Shingle
Accessibility None
Porch Deck(s), Porch(es), Screened
Attached Garage 4
Total Parking Spaces 4
Garage Y
Building
Story 2
Sewer Public Sewer
Water Public
Architectural Style Coastal
Level or Stories 2
Additional Building Above Grade, Below Grade
New Construction Y
Schools
School District Indian River
Others
Senior Community No
Tax ID 134-13.15-41.00
Ownership Fee Simple
SqFt Source Assessor
Acceptable Financing Cash, Conventional
Listing Terms Cash, Conventional
Financing Cash,Conventional
Special Listing Condition Standard
Read Less
Want to know what your home might be worth? Contact us for a FREE valuation!

Our team is ready to help you sell your home for the highest possible price ASAP

Bought with Carla Campbell • Monument Sotheby's International Realty




