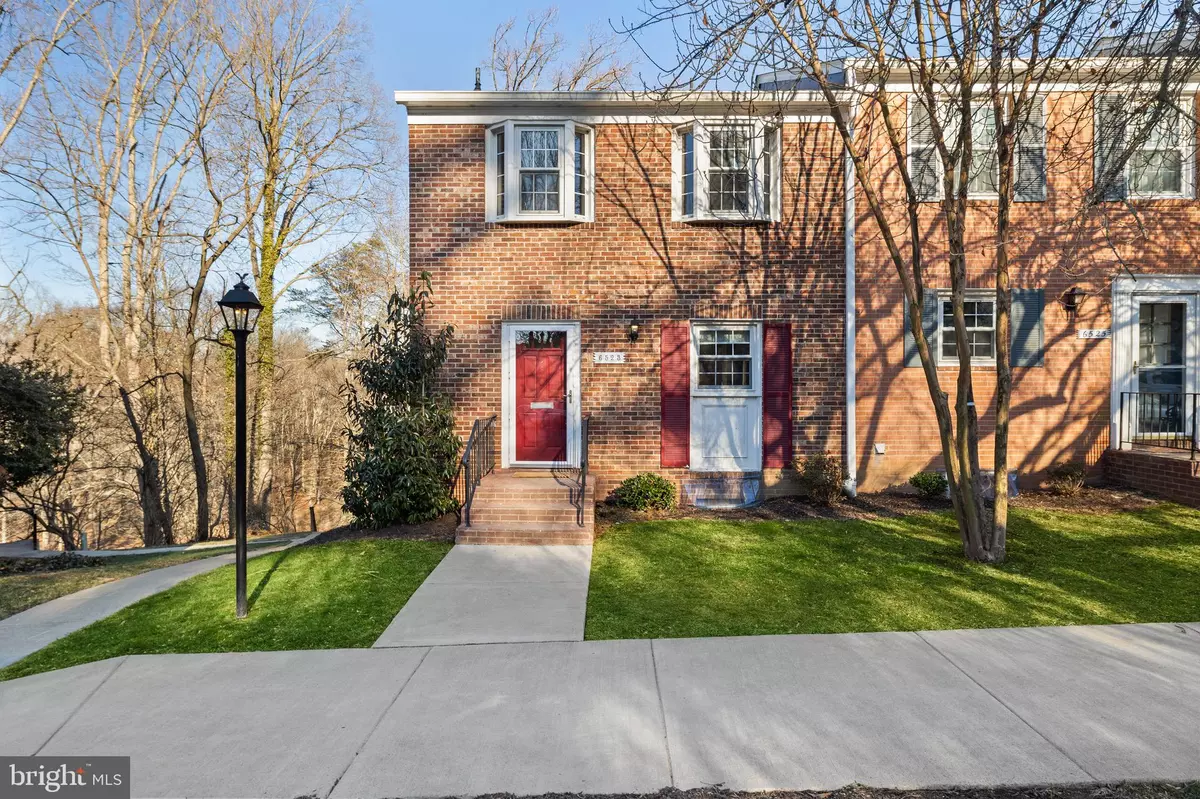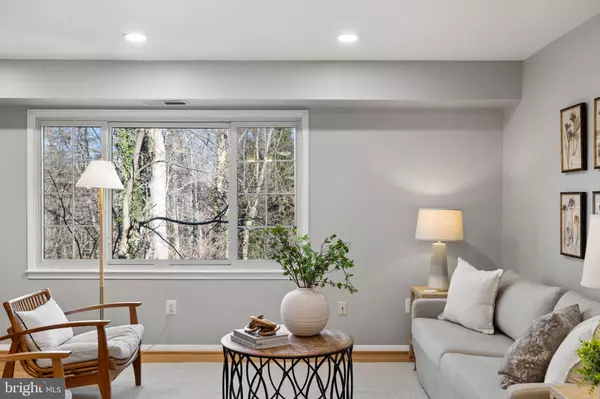6523 ORONO CT Springfield, VA 22152
3 Beds
4 Baths
1,320 SqFt
UPDATED:
02/23/2025 05:38 PM
Key Details
Property Type Condo
Sub Type Condo/Co-op
Listing Status Coming Soon
Purchase Type For Sale
Square Footage 1,320 sqft
Price per Sqft $390
Subdivision Cardinal Square
MLS Listing ID VAFX2221766
Style Colonial
Bedrooms 3
Full Baths 3
Half Baths 1
Condo Fees $586/mo
HOA Y/N N
Abv Grd Liv Area 1,320
Originating Board BRIGHT
Year Built 1967
Annual Tax Amount $5,160
Tax Year 2024
Property Sub-Type Condo/Co-op
Property Description
Step inside to find a bright and inviting living space with original hardwood floors on both the main and upper levels. The thoughtfully redesigned kitchen maximizes cooking and living space, featuring modern (and brand new) appliances and ample storage. A formal dining area flows seamlessly into the spacious living room, where a bonus side window allows for even more natural light. Upstairs, the primary suite serves as a private retreat with an en-suite bath and generous closet space, while two additional bedrooms provide flexibility for guests, a home office, or a growing family. The fully finished lower level offers additional living space, complete with a full bathroom, making it ideal for a rec room, gym, or guest suite. Storage is plentiful throughout, with large closets, a floored attic with pull-down stairs, and a spacious utility room.
Outdoor living is just as enjoyable with a private deck overlooking wooded parkland and Accotink Creek, providing a tranquil escape with seasonal water views. The brick exterior adds to the home's curb appeal, and the front of the house opens to a lush, grassy common area rather than facing other homes.
Living in Cardinal Square comes with fantastic perks, including a private community pool, playgrounds, basketball court, and picnic areas. The monthly condo fee covers most utilities, including water, gas heat, trash removal, and snow removal, as well as exterior home maintenance, such as the roof, painting, walkway, and gutter cleaning. Commuters will appreciate the home's proximity to major routes, including I-95, I-495, and the Springfield Metro, as well as access to the Pentagon bus stop and nearby slug lines. The community is also part of the highly rated West Springfield school pyramid and is just minutes from Springfield Town Center, Trader Joe's, Whole Foods, and local parks and trails.
With its ideal blend of modern comforts, natural beauty, and unbeatable convenience, this home is a rare find. Schedule your showing today!
Location
State VA
County Fairfax
Zoning 370
Rooms
Basement Full, Daylight, Full
Interior
Interior Features Ceiling Fan(s)
Hot Water Electric
Heating Forced Air
Cooling Central A/C, Ceiling Fan(s)
Flooring Ceramic Tile, Hardwood
Fireplaces Number 1
Inclusions 2 trash cans, dehumidifier in basement
Equipment Built-In Microwave, Dryer, Washer, Dishwasher, Disposal, Refrigerator, Icemaker, Stove
Fireplace Y
Appliance Built-In Microwave, Dryer, Washer, Dishwasher, Disposal, Refrigerator, Icemaker, Stove
Heat Source Natural Gas
Laundry Has Laundry
Exterior
Garage Spaces 1.0
Parking On Site 1
Fence Rear
Amenities Available Basketball Courts, Pool - Outdoor, Tot Lots/Playground, Common Grounds, Picnic Area
Water Access N
View Creek/Stream, Trees/Woods
Roof Type Shingle,Composite
Accessibility None
Total Parking Spaces 1
Garage N
Building
Story 3
Foundation Permanent
Sewer Public Sewer
Water Public
Architectural Style Colonial
Level or Stories 3
Additional Building Above Grade, Below Grade
New Construction N
Schools
Elementary Schools Keene Mill
Middle Schools Irving
High Schools West Springfield
School District Fairfax County Public Schools
Others
Pets Allowed Y
HOA Fee Include Ext Bldg Maint,Heat,Insurance,Management,Pool(s),Reserve Funds,Road Maintenance,Sewer,Snow Removal,Trash,Water,Lawn Care Front,Common Area Maintenance
Senior Community No
Tax ID 0892 06 6523
Ownership Condominium
Horse Property N
Special Listing Condition Standard
Pets Allowed No Pet Restrictions





