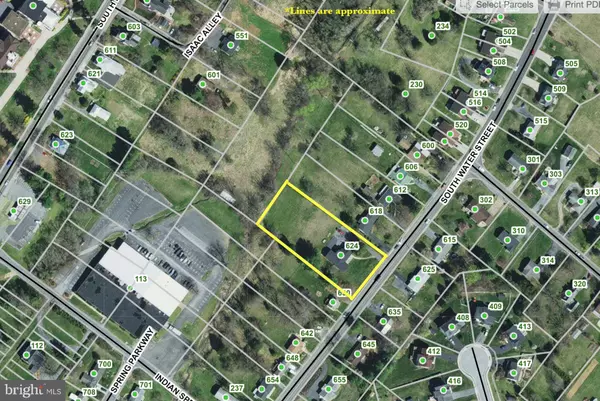624 S WATER ST Woodstock, VA 22664
5 Beds
3 Baths
3,472 SqFt
UPDATED:
02/21/2025 11:41 PM
Key Details
Property Type Single Family Home
Sub Type Detached
Listing Status Coming Soon
Purchase Type For Sale
Square Footage 3,472 sqft
Price per Sqft $126
MLS Listing ID VASH2010718
Style Ranch/Rambler
Bedrooms 5
Full Baths 3
HOA Y/N N
Abv Grd Liv Area 2,011
Originating Board BRIGHT
Year Built 1954
Annual Tax Amount $2,507
Tax Year 2022
Lot Size 1.140 Acres
Acres 1.14
Property Sub-Type Detached
Property Description
Downstairs, the finished basement is a dream for entertainment and extra space. A sprawling rec room with wood-burning fireplace offers endless possibilities—whether it's a game room, home theater, or workout space—plus an additional bedroom, a full bathroom, and a bonus room perfect for an office, craft room, or extra storage.
This home had a new roof installed in 2019. As an added bonus, the living room's gorgeous hardwood floors will be freshly refinished at the end of February to enhance their beauty.
Outside, the expansive lot is a paradise for pets and outdoor enthusiasts alike. A buried fence keeps furry friends safe while leaving plenty of room to run and play and host get togethers. Parking is also never an issue, thanks to two garages—one oversized—plus a spacious driveway. Whether you need storage, a workshop, or space for extra vehicles, this property delivers.
Homes like this don't come around often—sprawling land, unbeatable convenience, and thoughtful updates make this a truly special opportunity. Don't miss your chance to call it home!
*Photos coming soon. Expected by February 28th.
Location
State VA
County Shenandoah
Zoning UNKNOWN
Rooms
Basement Full, Outside Entrance, Windows, Daylight, Full, Fully Finished, Garage Access, Improved, Interior Access
Main Level Bedrooms 4
Interior
Interior Features Attic/House Fan, Ceiling Fan(s), Entry Level Bedroom, Pantry, Walk-in Closet(s), Wood Floors, Dining Area, Bathroom - Tub Shower, Bathroom - Walk-In Shower, Breakfast Area, Combination Dining/Living, Family Room Off Kitchen
Hot Water Electric, Multi-tank
Heating Heat Pump(s), Baseboard - Hot Water, Heat Pump - Electric BackUp, Baseboard - Electric
Cooling Attic Fan, Ceiling Fan(s), Central A/C
Flooring Carpet, Ceramic Tile, Hardwood, Luxury Vinyl Plank
Fireplaces Number 2
Fireplaces Type Brick, Corner, Gas/Propane, Wood
Inclusions Washer/Dryer, refrigerator, oven/range, microwave, stand up freezer, pool table
Equipment Dishwasher, Disposal, Dryer - Front Loading, Exhaust Fan, Microwave, Oven/Range - Electric, Refrigerator, Washer, Water Heater, Dryer - Electric, Icemaker
Fireplace Y
Window Features Double Pane,Screens
Appliance Dishwasher, Disposal, Dryer - Front Loading, Exhaust Fan, Microwave, Oven/Range - Electric, Refrigerator, Washer, Water Heater, Dryer - Electric, Icemaker
Heat Source Electric, Natural Gas
Laundry Main Floor
Exterior
Exterior Feature Patio(s), Porch(es), Roof
Parking Features Oversized
Garage Spaces 2.0
Utilities Available Cable TV Available, Natural Gas Available
Water Access N
Roof Type Architectural Shingle
Accessibility Level Entry - Main
Porch Patio(s), Porch(es), Roof
Attached Garage 2
Total Parking Spaces 2
Garage Y
Building
Lot Description Front Yard, Level, Rear Yard
Story 2
Foundation Block
Sewer Public Sewer
Water Public
Architectural Style Ranch/Rambler
Level or Stories 2
Additional Building Above Grade, Below Grade
New Construction N
Schools
Elementary Schools W.W. Robinson
Middle Schools Peter Muhlenberg
High Schools Central
School District Shenandoah County Public Schools
Others
Senior Community No
Tax ID 045A505 001
Ownership Fee Simple
SqFt Source Assessor
Special Listing Condition Standard


