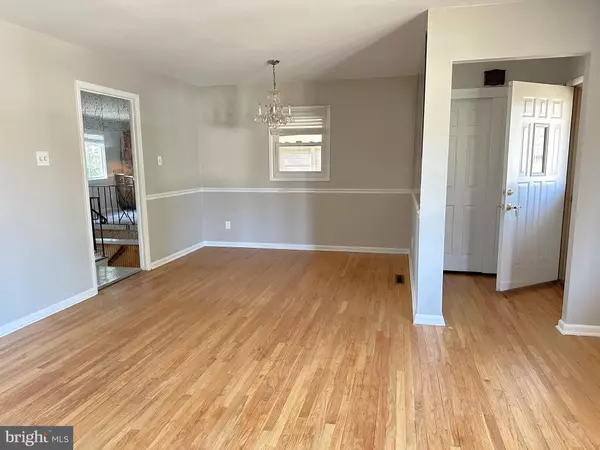3 HODGKINS PL New Castle, DE 19720
3 Beds
2 Baths
1,725 SqFt
UPDATED:
02/21/2025 07:03 PM
Key Details
Property Type Single Family Home
Sub Type Detached
Listing Status Active
Purchase Type For Sale
Square Footage 1,725 sqft
Price per Sqft $202
Subdivision Llangollen Estates
MLS Listing ID DENC2076382
Style Ranch/Rambler
Bedrooms 3
Full Baths 1
Half Baths 1
HOA Y/N N
Abv Grd Liv Area 1,154
Originating Board BRIGHT
Year Built 1972
Annual Tax Amount $1,838
Tax Year 2024
Lot Size 10,890 Sqft
Acres 0.25
Lot Dimensions 92 x 124
Property Sub-Type Detached
Property Description
Adjacent to the living room is the dining area, featuring a mirrored wall that adds a touch of elegance. The dining area flows seamlessly into the large eat-in kitchen, making it perfect for entertaining guests. Three freshly painted bedrooms with hardwood floors offer comfortable living spaces, while the refreshed main full bathroom adds convenience.
The centrally located kitchen provides access to the two-car garage, where you'll find direct entry to the sunroom and fenced backyard. The outdoor space is complete with a large shed and above-ground pool, creating a private oasis for relaxation and recreation.
Descend the stairs from the kitchen to discover the fully finished basement, featuring a spacious family room with a cozy gas fireplace, a pool room with a pool table included, and a versatile multipurpose room that could serve as a home office. A convenient powder room, laundry area, and workshop space complete the lower level.
This home offers a unique combination of desirable features, including a generous lot on a quiet cul-de-sac, updated interior, hardwood floors, and ample living space for all your needs. Don't miss the opportunity to make this ranch house your new home – schedule a viewing today!
Location
State DE
County New Castle
Area New Castle/Red Lion/Del.City (30904)
Zoning NC10
Rooms
Other Rooms Living Room, Dining Room, Primary Bedroom, Bedroom 2, Bedroom 3, Kitchen, Game Room, Sun/Florida Room, Office, Recreation Room
Basement Fully Finished, Other
Main Level Bedrooms 3
Interior
Hot Water Natural Gas
Heating Forced Air
Cooling Central A/C
Inclusions washer, dryer, refrigerator and pool table. All in as is condityion
Heat Source Natural Gas
Exterior
Parking Features Additional Storage Area
Garage Spaces 2.0
Water Access N
Roof Type Metal
Accessibility None
Attached Garage 2
Total Parking Spaces 2
Garage Y
Building
Story 1
Foundation Block
Sewer Public Sewer
Water Public
Architectural Style Ranch/Rambler
Level or Stories 1
Additional Building Above Grade, Below Grade
New Construction N
Schools
School District Colonial
Others
Senior Community No
Tax ID 1003440020
Ownership Fee Simple
SqFt Source Estimated
Acceptable Financing Cash, Conventional
Listing Terms Cash, Conventional
Financing Cash,Conventional
Special Listing Condition Standard
Virtual Tour https://vt-idx.psre.com/HK31586





