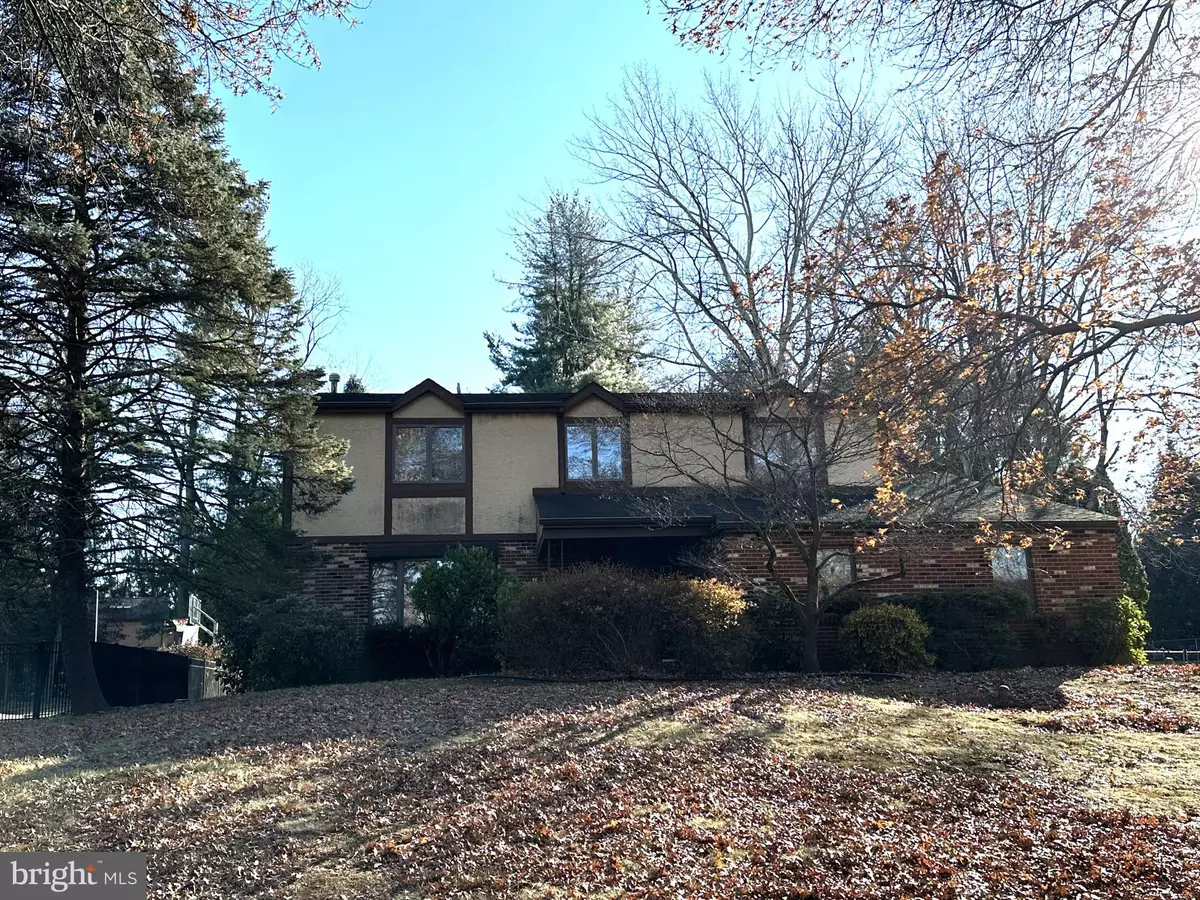1113 RENEE CIR Feasterville Trevose, PA 19053
4 Beds
3 Baths
2,420 SqFt
OPEN HOUSE
Sat Mar 01, 12:00pm - 2:00pm
UPDATED:
02/23/2025 03:20 PM
Key Details
Property Type Single Family Home
Sub Type Detached
Listing Status Coming Soon
Purchase Type For Sale
Square Footage 2,420 sqft
Price per Sqft $243
Subdivision None Available
MLS Listing ID PABU2088472
Style Colonial
Bedrooms 4
Full Baths 2
Half Baths 1
HOA Y/N N
Abv Grd Liv Area 2,420
Originating Board BRIGHT
Year Built 1981
Annual Tax Amount $8,494
Tax Year 2024
Lot Size 0.514 Acres
Acres 0.51
Lot Dimensions 100.00 x
Property Sub-Type Detached
Property Description
This charming 4-bedroom, 2.5-bathroom colonial home is nestled in a tranquil cul-de-sac, offering a peaceful retreat from the hustle and bustle of city life. The covered front entrance welcomes you into the main level, which boasts elegant hardwood floors, a convenient coat closet, and stylish pocket doors. The Anderson casement windows throughout the home provide ample natural light and a touch of sophistication.
The formal dining room is perfect for hosting dinner parties and family gatherings. The kitchen is a chef's dream, featuring a deep pantry closet, ceramic tile flooring, double stainless steel sinks with a window overlooking the backyard, and an abundance of natural light. The breakfast area is ideal for casual meals and morning coffee.
The family room is a cozy haven with a wood-burning fireplace, perfect for chilly evenings. It opens out to a covered patio and a large backyard with a shed, providing plenty of space for outdoor activities and storage. The laundry room on the main level includes an exit to the outside, shelving, and a laundry tub, making laundry chores a breeze.
The primary bedroom suite is a luxurious retreat, featuring a huge walk-in closet, an office/vanity/sitting area, and an updated ensuite bathroom with double sinks and a shower. The hall bath offers a tub/shower combo and double sinks, and there is a hall linen closet for additional storage. Three additional bedrooms provide ample space for family and guests.
The home is equipped with ceiling fans throughout, a whole house fan, and pull-down attic stairs for extra storage. The partially finished basement has brand new carpeting installed in February 2025, providing a versatile space for a home gym, playroom, or entertainment area. The sewer lateral from the house to the street was also replaced in February 2025, ensuring peace of mind for the new owners. Gutter Guards were installed in 2016.The 2-car attached garage offers plenty of storage and a workbench area, perfect for DIY projects. The home's location provides an easy commute to the city, with a train station conveniently located nearby, along with shopping, restaurants, and other amenities.
Location
State PA
County Bucks
Area Lower Southampton Twp (10121)
Zoning R1
Rooms
Other Rooms Living Room, Dining Room, Family Room, Breakfast Room, Laundry
Basement Partially Finished, Sump Pump, Walkout Stairs, Outside Entrance
Interior
Hot Water Natural Gas
Heating Forced Air
Cooling Central A/C
Fireplaces Number 1
Inclusions Washer, Dryer, Refrigerator, Bench on Back Patio
Fireplace Y
Heat Source Natural Gas
Exterior
Parking Features Garage Door Opener, Additional Storage Area, Inside Access
Garage Spaces 2.0
Water Access N
Accessibility None
Attached Garage 2
Total Parking Spaces 2
Garage Y
Building
Story 2
Foundation Block
Sewer Public Sewer
Water Public
Architectural Style Colonial
Level or Stories 2
Additional Building Above Grade, Below Grade
New Construction N
Schools
Elementary Schools Joseph E Ferderbar
Middle Schools Poquessing
High Schools Neshaminy
School District Neshaminy
Others
Senior Community No
Tax ID 21-003-124-017
Ownership Fee Simple
SqFt Source Assessor
Special Listing Condition Standard


