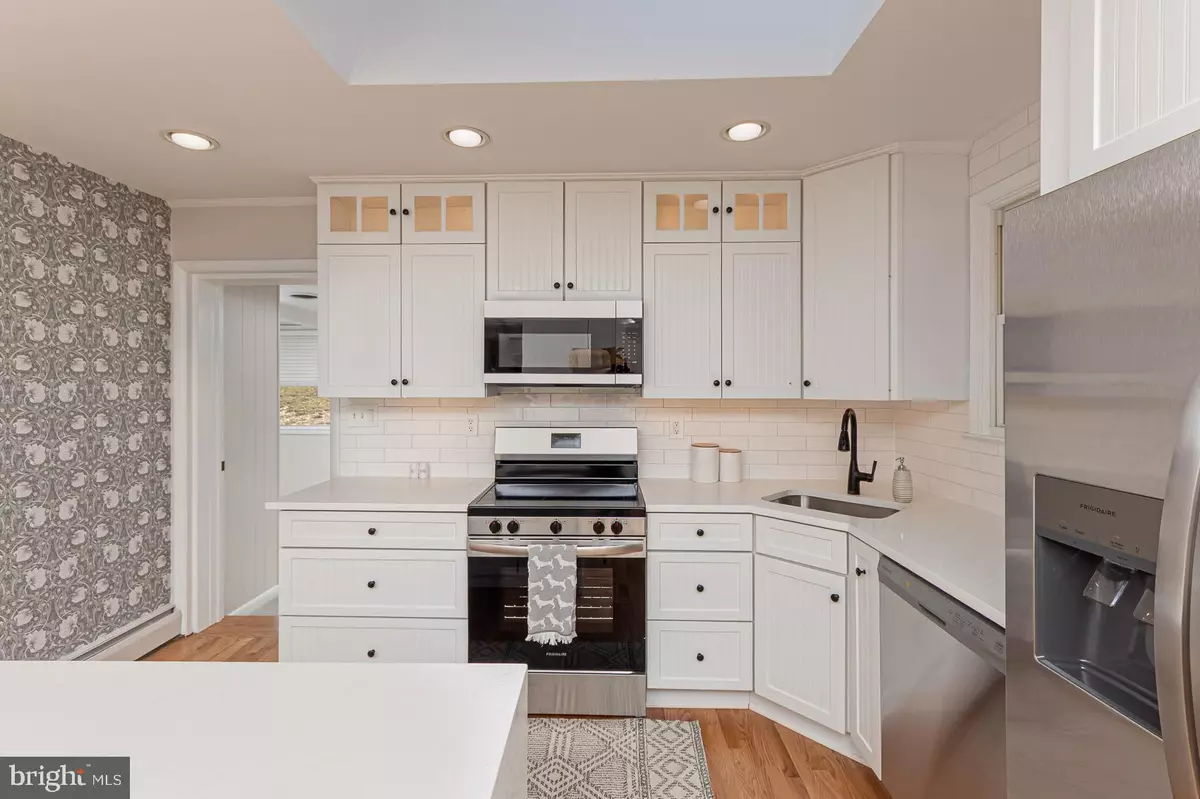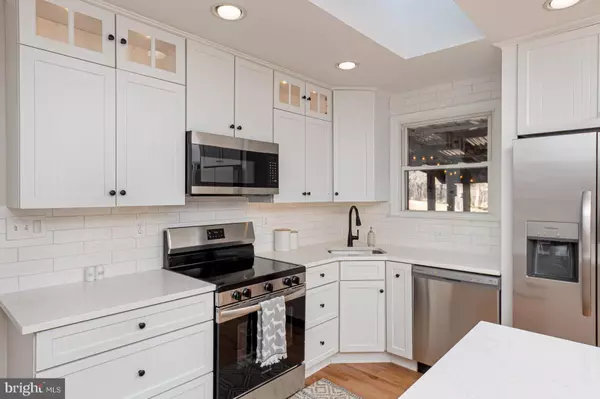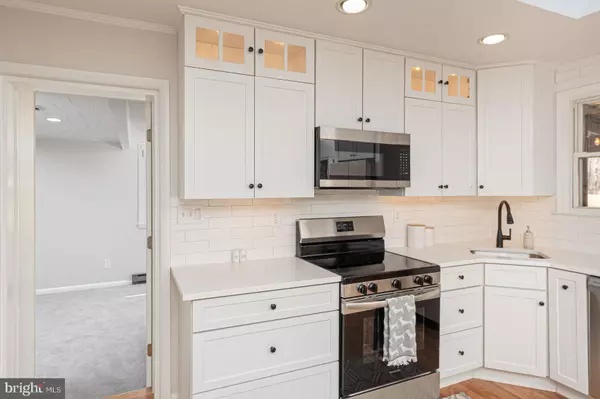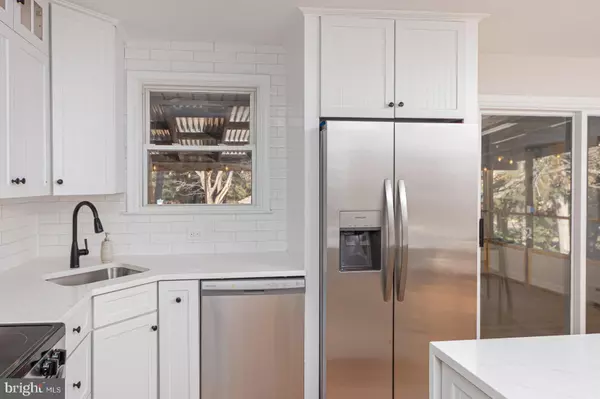2308 CARLO RD Fallston, MD 21047
4 Beds
2 Baths
1,937 SqFt
UPDATED:
02/23/2025 12:18 AM
Key Details
Property Type Single Family Home
Sub Type Detached
Listing Status Under Contract
Purchase Type For Sale
Square Footage 1,937 sqft
Price per Sqft $281
Subdivision White House Park
MLS Listing ID MDHR2039170
Style Ranch/Rambler
Bedrooms 4
Full Baths 2
HOA Y/N N
Abv Grd Liv Area 1,512
Originating Board BRIGHT
Year Built 1964
Annual Tax Amount $3,315
Tax Year 2024
Lot Size 0.537 Acres
Acres 0.54
Property Sub-Type Detached
Property Description
Location
State MD
County Harford
Zoning RR
Rooms
Other Rooms Living Room, Dining Room, Primary Bedroom, Bedroom 2, Bedroom 3, Kitchen, Family Room, Recreation Room, Utility Room, Bonus Room, Full Bath, Screened Porch
Basement Partially Finished, Rear Entrance, Other, Rough Bath Plumb, Space For Rooms, Walkout Level, Workshop
Main Level Bedrooms 4
Interior
Interior Features Attic/House Fan, Bathroom - Stall Shower, Bathroom - Tub Shower, Built-Ins, Carpet, Ceiling Fan(s), Combination Kitchen/Dining, Entry Level Bedroom, Family Room Off Kitchen, Floor Plan - Traditional, Kitchen - Eat-In, Kitchen - Island, Kitchen - Table Space, Wood Floors, Other
Hot Water Oil
Heating Baseboard - Hot Water
Cooling Ceiling Fan(s), Central A/C
Flooring Hardwood
Fireplaces Number 1
Fireplaces Type Brick, Gas/Propane, Wood
Equipment Dishwasher, Dryer, Oven/Range - Electric, Refrigerator, Stove, Washer, Water Heater
Fireplace Y
Appliance Dishwasher, Dryer, Oven/Range - Electric, Refrigerator, Stove, Washer, Water Heater
Heat Source Oil, Electric
Laundry Lower Floor, Dryer In Unit, Washer In Unit
Exterior
Exterior Feature Porch(es), Patio(s), Deck(s), Enclosed, Screened
Water Access N
View Garden/Lawn, Trees/Woods, Other
Roof Type Architectural Shingle
Accessibility Level Entry - Main, No Stairs, Other
Porch Porch(es), Patio(s), Deck(s), Enclosed, Screened
Garage N
Building
Lot Description Backs to Trees, Backs - Parkland, Adjoins - Open Space, Front Yard, Landscaping, Private, Rear Yard, Secluded, Trees/Wooded, Other
Story 2
Foundation Block
Sewer Septic Exists
Water Well
Architectural Style Ranch/Rambler
Level or Stories 2
Additional Building Above Grade, Below Grade
New Construction N
Schools
Elementary Schools Youths Benefit
Middle Schools Fallston
High Schools Fallston
School District Harford County Public Schools
Others
Senior Community No
Tax ID 1303162974
Ownership Fee Simple
SqFt Source Estimated
Special Listing Condition Standard





