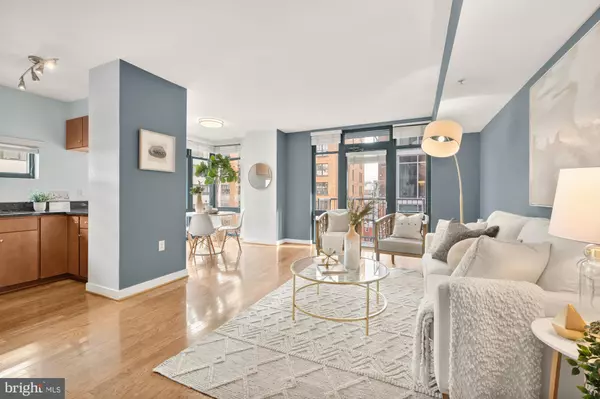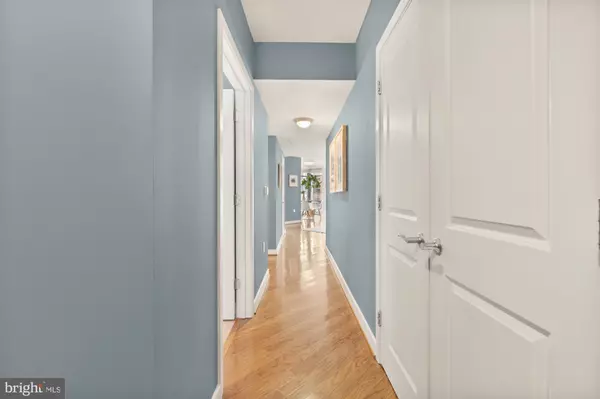1117 10TH ST NW #508 Washington, DC 20001
1 Bed
1 Bath
838 SqFt
OPEN HOUSE
Sat Jan 25, 12:00pm - 2:00pm
Sun Jan 26, 12:00pm - 2:00pm
UPDATED:
01/24/2025 02:55 PM
Key Details
Property Type Condo
Sub Type Condo/Co-op
Listing Status Active
Purchase Type For Sale
Square Footage 838 sqft
Price per Sqft $619
Subdivision Logan Circle
MLS Listing ID DCDC2175352
Style Unit/Flat
Bedrooms 1
Full Baths 1
Condo Fees $747/mo
HOA Y/N N
Abv Grd Liv Area 838
Originating Board BRIGHT
Year Built 2006
Annual Tax Amount $3,621
Tax Year 2024
Property Description
The benefits of living at Quincy Court include a secure building with staffed front desk / concierge, gym with cardio equipment and weights, expansive roof terrace with gas grills, seating, and monument views, bicycle storage, included garage parking and included storage unit. Quincy Court is a pet and rental friendly building. The condo fee includes all building amenities as well as water, sewer, natural gas, and hot water. Steps from Blagden Alley Michelin-starred restaurant and bar scene with immediate access to downtown, easy access to all Metro lines, and close proximity to amazing restaurants and shopping, this location can't be beat. $500 credit for using KVS Title. Welcome home!
Location
State DC
County Washington
Zoning LOOK UP
Rooms
Other Rooms Living Room, Dining Room, Primary Bedroom, Kitchen, Den, Foyer, Bathroom 1
Main Level Bedrooms 1
Interior
Interior Features Dining Area, Breakfast Area, Kitchen - Gourmet, Upgraded Countertops, Window Treatments, Wood Floors, Recessed Lighting, Floor Plan - Open, Bathroom - Soaking Tub, Bathroom - Tub Shower, Carpet, Combination Dining/Living, Pantry, Walk-in Closet(s)
Hot Water Electric
Heating Forced Air
Cooling Central A/C
Equipment Disposal, Dishwasher, Microwave, Oven/Range - Gas, Refrigerator, Washer/Dryer Stacked, Built-In Microwave, Dryer, Energy Efficient Appliances, Exhaust Fan, Icemaker, Stainless Steel Appliances, Washer, Dryer - Front Loading, Washer - Front Loading
Fireplace N
Appliance Disposal, Dishwasher, Microwave, Oven/Range - Gas, Refrigerator, Washer/Dryer Stacked, Built-In Microwave, Dryer, Energy Efficient Appliances, Exhaust Fan, Icemaker, Stainless Steel Appliances, Washer, Dryer - Front Loading, Washer - Front Loading
Heat Source Electric
Laundry Dryer In Unit, Has Laundry, Main Floor, Washer In Unit
Exterior
Exterior Feature Balcony
Parking Features Garage - Front Entry, Inside Access, Underground
Garage Spaces 1.0
Parking On Site 1
Amenities Available Common Grounds, Elevator, Exercise Room, Storage Bin, Security, Concierge, Extra Storage, Fitness Center, Reserved/Assigned Parking
Water Access N
View City, Park/Greenbelt
Accessibility Elevator
Porch Balcony
Total Parking Spaces 1
Garage Y
Building
Story 1
Unit Features Hi-Rise 9+ Floors
Sewer Public Sewer
Water Public
Architectural Style Unit/Flat
Level or Stories 1
Additional Building Above Grade
New Construction N
Schools
School District District Of Columbia Public Schools
Others
Pets Allowed Y
HOA Fee Include Custodial Services Maintenance,Common Area Maintenance,Ext Bldg Maint,Gas,Management,Insurance,Reserve Funds,Sewer,Snow Removal,Water,Parking Fee,Trash,Health Club
Senior Community No
Tax ID 0369//2081
Ownership Condominium
Security Features Main Entrance Lock,Desk in Lobby,Sprinkler System - Indoor,Smoke Detector
Acceptable Financing Cash, Conventional, VA
Listing Terms Cash, Conventional, VA
Financing Cash,Conventional,VA
Special Listing Condition Standard
Pets Allowed Dogs OK, Cats OK





