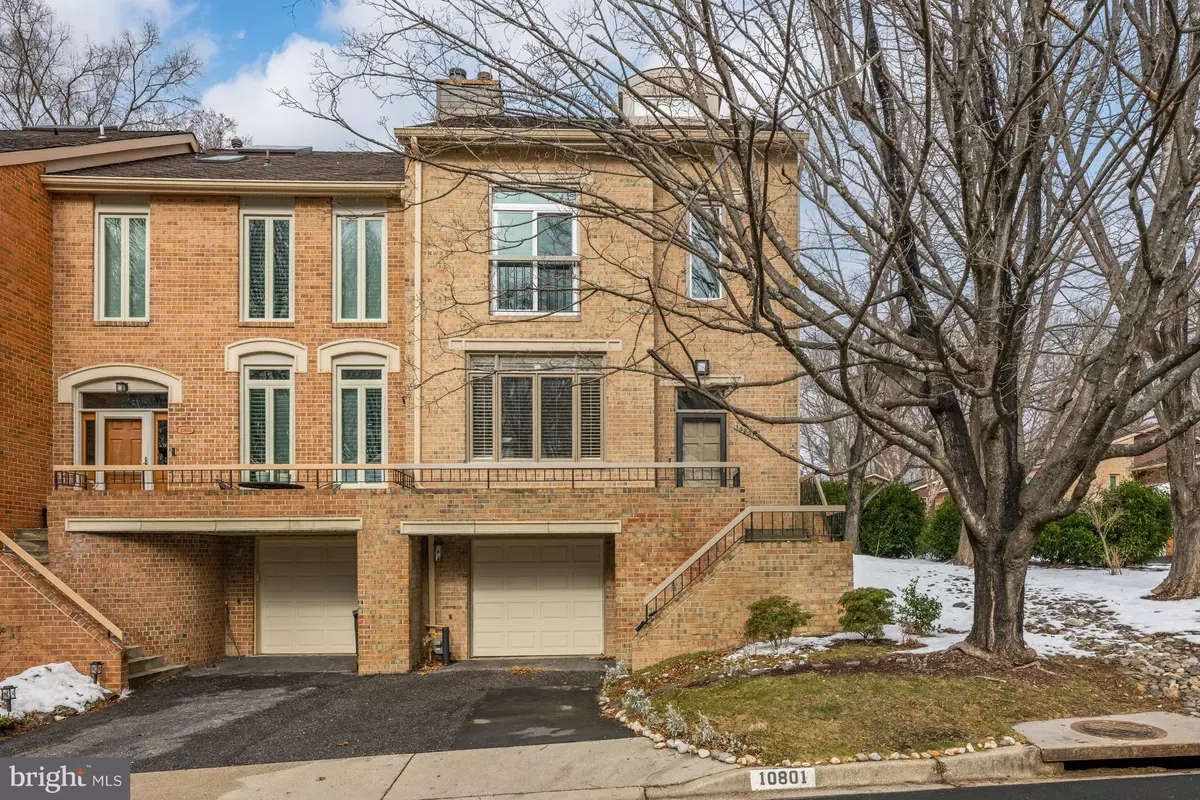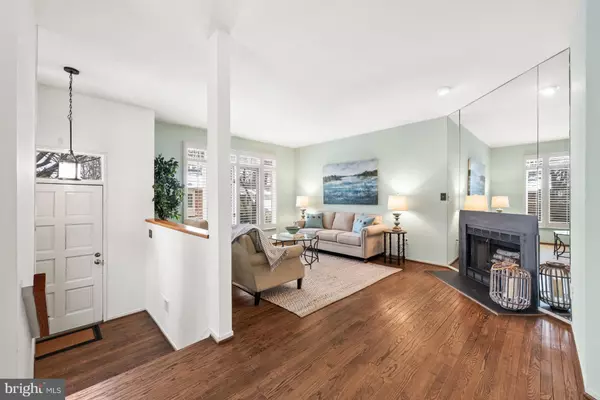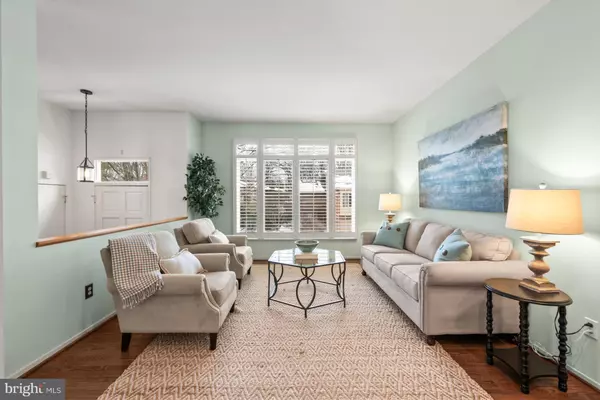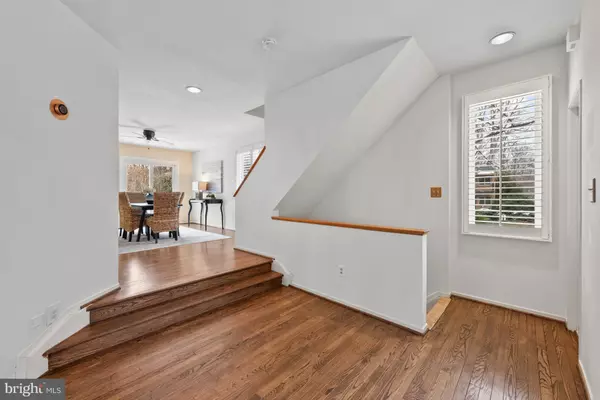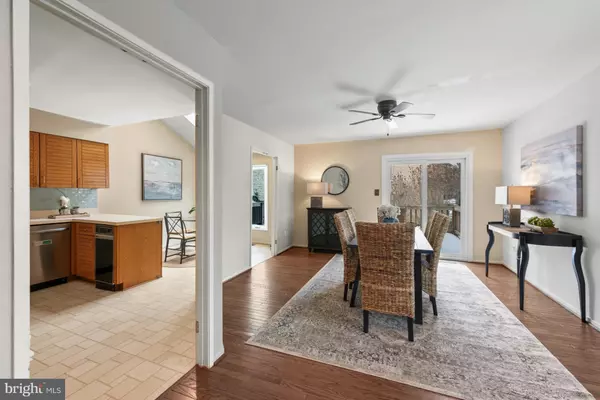10801 WHITERIM DR Potomac, MD 20854
2 Beds
4 Baths
2,687 SqFt
UPDATED:
01/20/2025 06:41 PM
Key Details
Property Type Townhouse
Sub Type End of Row/Townhouse
Listing Status Active
Purchase Type For Sale
Square Footage 2,687 sqft
Price per Sqft $327
Subdivision Fawsett Farms Manor
MLS Listing ID MDMC2162886
Style Colonial
Bedrooms 2
Full Baths 3
Half Baths 1
HOA Fees $331/qua
HOA Y/N Y
Abv Grd Liv Area 2,047
Originating Board BRIGHT
Year Built 1986
Annual Tax Amount $9,228
Tax Year 2024
Lot Size 3,229 Sqft
Acres 0.07
Property Description
Location
State MD
County Montgomery
Zoning PD2
Rooms
Basement Fully Finished, Garage Access
Interior
Interior Features Bathroom - Walk-In Shower, Breakfast Area, Carpet, Dining Area, Skylight(s), Walk-in Closet(s), Window Treatments, Wood Floors
Hot Water Natural Gas
Heating Forced Air
Cooling Central A/C
Flooring Hardwood, Carpet, Luxury Vinyl Plank
Fireplaces Number 2
Fireplaces Type Wood
Fireplace Y
Heat Source Natural Gas
Laundry Lower Floor
Exterior
Exterior Feature Deck(s)
Parking Features Basement Garage
Garage Spaces 1.0
Water Access N
Accessibility None
Porch Deck(s)
Attached Garage 1
Total Parking Spaces 1
Garage Y
Building
Story 4
Foundation Other
Sewer Public Sewer
Water Public
Architectural Style Colonial
Level or Stories 4
Additional Building Above Grade, Below Grade
New Construction N
Schools
Elementary Schools Carderock Springs
Middle Schools Thomas W. Pyle
High Schools Walt Whitman
School District Montgomery County Public Schools
Others
HOA Fee Include Trash,Common Area Maintenance
Senior Community No
Tax ID 161002260944
Ownership Fee Simple
SqFt Source Assessor
Horse Property N
Special Listing Condition Standard

