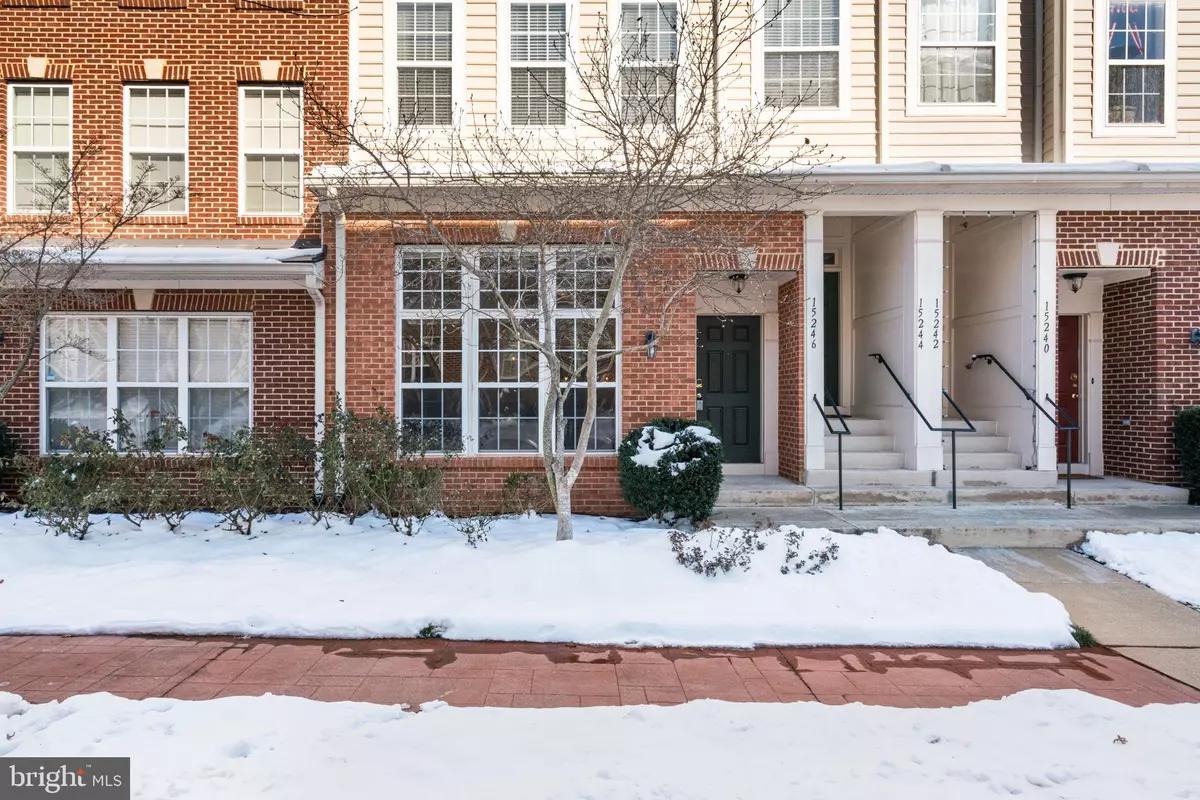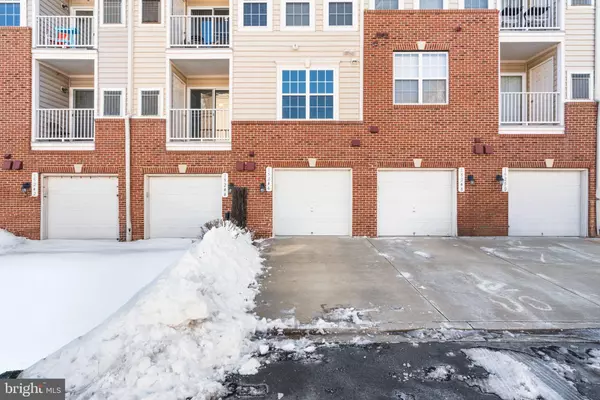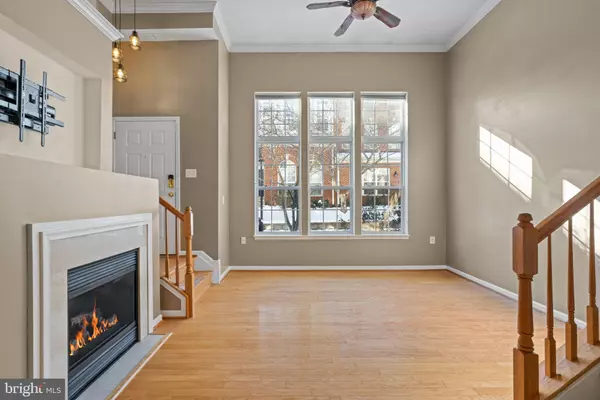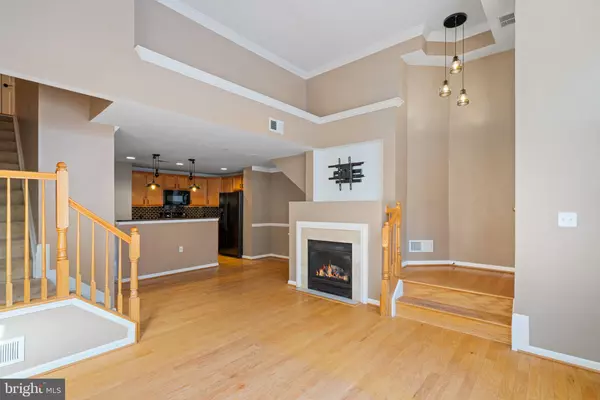15246 ROSEMONT MANOR DR Haymarket, VA 20169
2 Beds
3 Baths
1,282 SqFt
UPDATED:
01/27/2025 01:40 AM
Key Details
Property Type Condo
Sub Type Condo/Co-op
Listing Status Under Contract
Purchase Type For Sale
Square Footage 1,282 sqft
Price per Sqft $327
Subdivision Market Center Condominium
MLS Listing ID VAPW2085950
Style Colonial
Bedrooms 2
Full Baths 2
Half Baths 1
Condo Fees $300/mo
HOA Fees $75/mo
HOA Y/N Y
Abv Grd Liv Area 1,282
Originating Board BRIGHT
Year Built 2008
Annual Tax Amount $3,709
Tax Year 2024
Property Description
Well maintained, move in ready 2 bedroom, 2.5 bath 1 car garage 2 level townhome in popular Market Center. Open floor plan features kitchen with granite countertops, gas cooking and black appliances. Living/Dining area includes a gas fireplace with gleaming hardwood floors included on both levels. Garage entrance and half bath on main level as well. Upstairs features 2 spacious bedrooms, 2 full baths and laundry room with full size washer and dryer. Clubhouse and outdoor pool are right across the street. Close proximity to shopping, restaurants and major commuting routes (I-66, 15 etc).
Location
State VA
County Prince William
Zoning PMD
Interior
Interior Features Bathroom - Soaking Tub, Bathroom - Walk-In Shower, Ceiling Fan(s), Crown Moldings, Dining Area, Floor Plan - Open, Upgraded Countertops, Window Treatments, Wood Floors
Hot Water Natural Gas
Heating Forced Air
Cooling Central A/C
Fireplaces Number 1
Equipment Built-In Microwave, Oven/Range - Gas, Refrigerator, Icemaker, Dishwasher, Disposal, Washer, Dryer
Fireplace Y
Appliance Built-In Microwave, Oven/Range - Gas, Refrigerator, Icemaker, Dishwasher, Disposal, Washer, Dryer
Heat Source Natural Gas
Exterior
Parking Features Garage - Rear Entry, Garage Door Opener
Garage Spaces 1.0
Amenities Available Club House, Common Grounds, Community Center, Exercise Room, Party Room, Pool - Outdoor, Tot Lots/Playground
Water Access N
Accessibility None
Attached Garage 1
Total Parking Spaces 1
Garage Y
Building
Story 2
Foundation Slab
Sewer Public Sewer
Water Public
Architectural Style Colonial
Level or Stories 2
Additional Building Above Grade, Below Grade
New Construction N
Schools
Elementary Schools Alvey
Middle Schools Ronald Wilson Regan
High Schools Battlefield
School District Prince William County Public Schools
Others
Pets Allowed Y
HOA Fee Include Common Area Maintenance,Ext Bldg Maint,Insurance,Lawn Maintenance,Management,Pool(s),Recreation Facility,Reserve Funds,Road Maintenance,Snow Removal,Trash
Senior Community No
Tax ID 7298-74-3923.01
Ownership Condominium
Acceptable Financing Cash, Conventional, VA
Listing Terms Cash, Conventional, VA
Financing Cash,Conventional,VA
Special Listing Condition Standard
Pets Allowed Cats OK, Dogs OK





