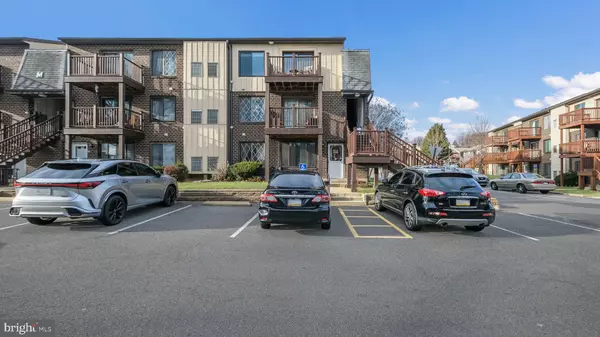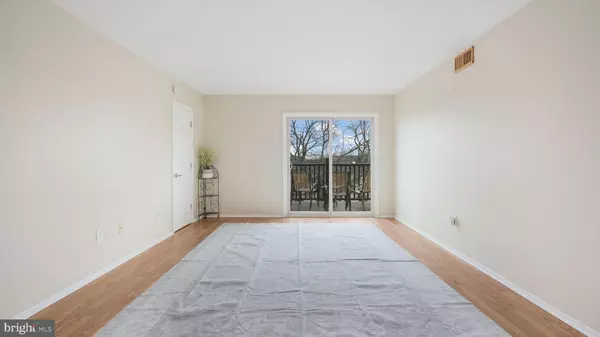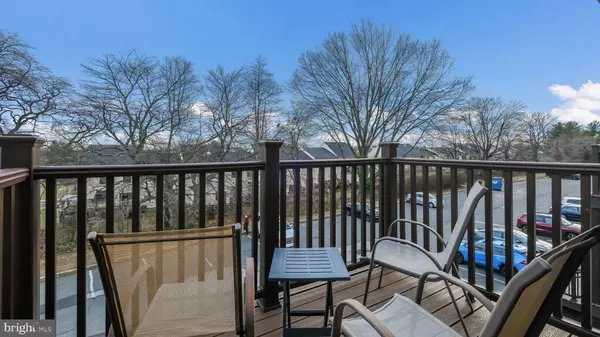5200 HILLTOP DR #M23 Brookhaven, PA 19015
1 Bed
1 Bath
625 SqFt
UPDATED:
01/05/2025 05:41 PM
Key Details
Property Type Condo
Sub Type Condo/Co-op
Listing Status Active
Purchase Type For Sale
Square Footage 625 sqft
Price per Sqft $303
Subdivision Hilltop
MLS Listing ID PADE2081854
Style Other
Bedrooms 1
Full Baths 1
Condo Fees $180/mo
HOA Y/N N
Abv Grd Liv Area 625
Originating Board BRIGHT
Year Built 1970
Annual Tax Amount $2,004
Tax Year 2024
Lot Dimensions 0.00 x 0.00
Property Description
So convenient to shopping and dining. No maintenance, just sit back and enjoy.
Location
State PA
County Delaware
Area Brookhaven Boro (10405)
Zoning RESID
Rooms
Main Level Bedrooms 1
Interior
Hot Water Electric
Heating Forced Air
Cooling Central A/C
Inclusions Refrigerator, washer, dryer
Equipment Dishwasher, Dryer, Dryer - Electric, Oven/Range - Electric, Refrigerator, Washer
Fireplace N
Appliance Dishwasher, Dryer, Dryer - Electric, Oven/Range - Electric, Refrigerator, Washer
Heat Source Electric
Laundry Main Floor
Exterior
Utilities Available Cable TV
Water Access N
Accessibility None
Garage N
Building
Story 1
Unit Features Garden 1 - 4 Floors
Sewer Public Sewer
Water Public
Architectural Style Other
Level or Stories 1
Additional Building Above Grade, Below Grade
New Construction N
Schools
Elementary Schools Coebourn
Middle Schools Northley
High Schools Sun Valley
School District Penn-Delco
Others
Pets Allowed Y
HOA Fee Include Common Area Maintenance,Ext Bldg Maint,Insurance,Lawn Maintenance,Management,Pool(s),Recreation Facility,Road Maintenance,Sewer,Trash,Water
Senior Community No
Tax ID 05-00-00622-99
Ownership Fee Simple
SqFt Source Estimated
Acceptable Financing Cash, Conventional
Listing Terms Cash, Conventional
Financing Cash,Conventional
Special Listing Condition Standard
Pets Allowed Breed Restrictions, Dogs OK, Cats OK, Number Limit





