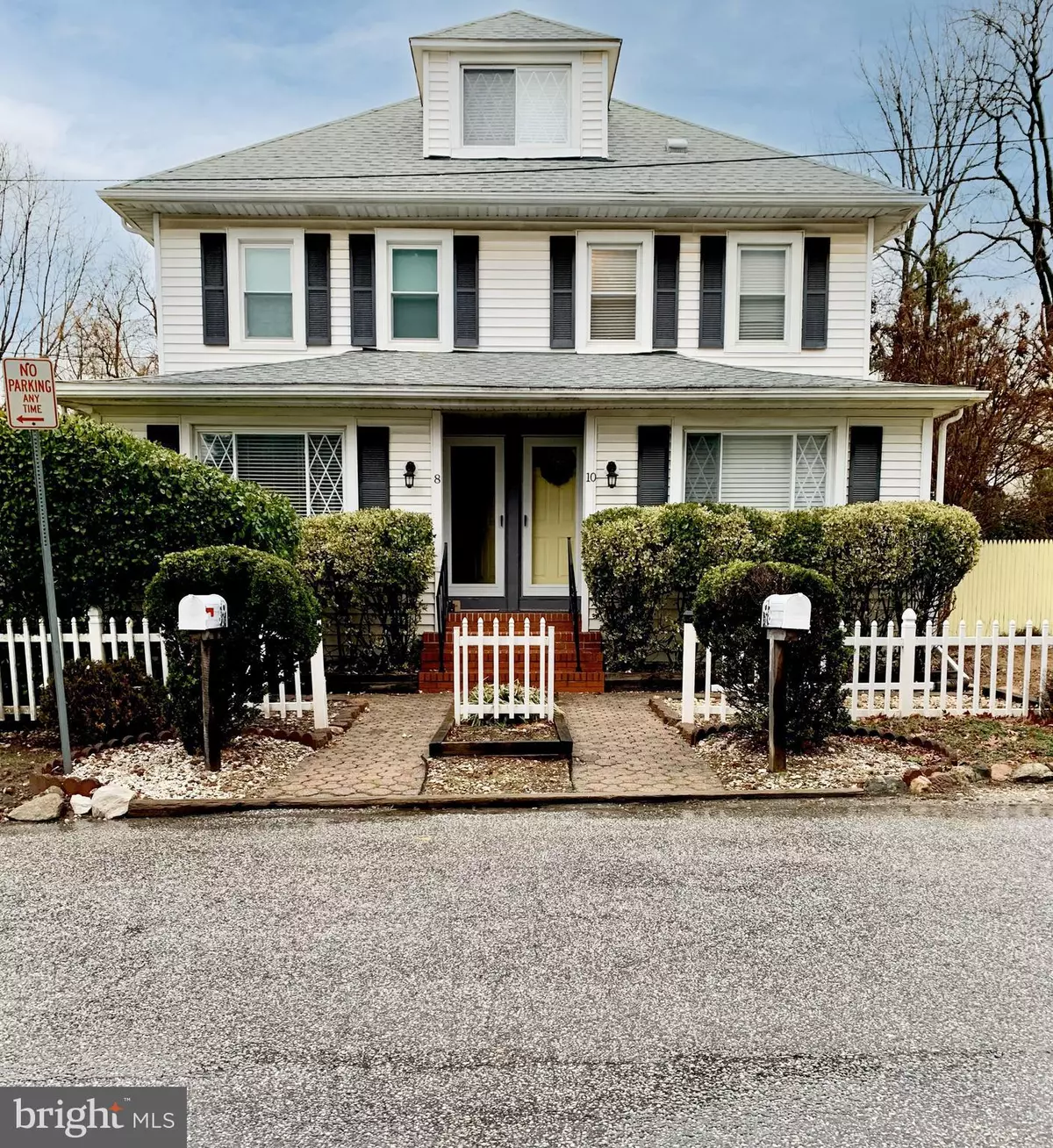8 & 10 GIBBONS BLVD Cockeysville, MD 21030
3,060 SqFt
UPDATED:
01/09/2025 01:02 PM
Key Details
Property Type Multi-Family
Sub Type Detached
Listing Status Coming Soon
Purchase Type For Sale
Square Footage 3,060 sqft
Price per Sqft $204
Subdivision Cockeysville
MLS Listing ID MDBC2111858
Style Dwelling with Rental,Side-by-Side
Abv Grd Liv Area 3,060
Originating Board BRIGHT
Year Built 1923
Annual Tax Amount $7,485
Tax Year 2024
Lot Size 0.400 Acres
Acres 0.4
Lot Dimensions 1.00 x
Property Description
The property at 8 Gibbons is a 2-unit property with separate electric meters, entrances and heat. The first floor unit is a spacious 1-bedroom unit with modern kitchen and bath, neutral colors and ample storage. It is complete with an office/sunroom for maximum versatility. Enjoy the convenience of in-unit laundry and the comfort of a recent forced air heat paired with central air for year-round climate control. Step out of the sliding glass door onto the side deck for morning coffee or warm weather relaxation, and note the ample parking and large yard—a rare find! The full basement is perfect for the owner to have additional storage. The second unit is located upstairs and has it's own entrance off the rear of the property. This 1-bedroom unit offers a unique layout with a main level kitchen, living room, laundry, bedroom, bath and a loft that can serve as a den, office or potential second bedroom. Both units provide an excellent rental opportunity or create a flexible living arrangement for extended family. Currently, the first-floor unit will transfer empty, and the 2nd-floor tenant is considering the options of purchasing the property, staying as a tenant, or leaving.
The home at 10 Gibbons Boulevard may be the perfect blend of style and practicality in this stunning single-family residence. Thoughtfully designed, this home offers ample space and modern comforts across three well-appointed levels.
The first floor highlights a welcoming layout featuring a spacious kitchen, dining room, and living room, ideal for family gatherings and entertaining, a bright sunroom for relaxation or an office, complete with a 1/2 bath for convenience. There is also an In-unit laundry for ultimate ease and functionality. The 2nd-floor features two generous bedrooms, each complemented by its own bathroom, ensuring privacy and luxury for the occupants.The 3rd-floor contains an additional bedroom and bath, providing a perfect private retreat for guests or family members. Outside the unit, there is an inviting, large stone patio that offers a wonderful space for outdoor entertaining or tranquil relaxation. There are parking spaces for 10 Gibbons for up to 3 cars, separate from those typically used for 8 Gibbons. This home will accommodate both resident vehicles and guests. The tenant is considering the options of purchasing the property, staying as a tenant, or leaving.
These properties are nestled in a desirable neighborhood and combine the tranquility of suburban living with easy access to urban amenities. There are restaurants, stores, schools, parks and religious institutions all within blocks.
Don't miss the opportunity to make 8 and 10 Gibbons Boulevard your forever home or Investment. Make the smart move to Gibbons Boulevard, where the possibilities are as expansive as the property itself. Schedule your viewing today and envision the future that awaits owning 3 luxurious units!
Location
State MD
County Baltimore
Zoning 1
Rooms
Basement Outside Entrance, Unfinished
Interior
Interior Features Carpet, Kitchen - Eat-In, 2nd Kitchen, Bathroom - Tub Shower, Bathroom - Stall Shower, Built-Ins, Ceiling Fan(s), Combination Kitchen/Dining, Crown Moldings, Entry Level Bedroom, Wood Floors
Hot Water Natural Gas
Heating Forced Air
Cooling Ceiling Fan(s), Central A/C, Window Unit(s)
Equipment Dishwasher, Dryer, Refrigerator, Stove, Washer, Microwave, Oven/Range - Gas, Range Hood, Stainless Steel Appliances, Water Heater, Washer/Dryer Stacked
Fireplace N
Appliance Dishwasher, Dryer, Refrigerator, Stove, Washer, Microwave, Oven/Range - Gas, Range Hood, Stainless Steel Appliances, Water Heater, Washer/Dryer Stacked
Heat Source Natural Gas
Exterior
Garage Spaces 7.0
Water Access N
View Garden/Lawn
Roof Type Shingle
Accessibility None
Total Parking Spaces 7
Garage N
Building
Lot Description Backs to Trees, Corner, Front Yard, Landscaping, Rear Yard, Road Frontage, SideYard(s)
Foundation Permanent
Sewer Public Sewer
Water Public
Architectural Style Dwelling with Rental, Side-by-Side
Additional Building Above Grade, Below Grade
New Construction N
Schools
Elementary Schools Padonia
High Schools Dulaney
School District Baltimore County Public Schools
Others
Tax ID 04080819064476
Ownership Fee Simple
SqFt Source Estimated
Special Listing Condition Standard

