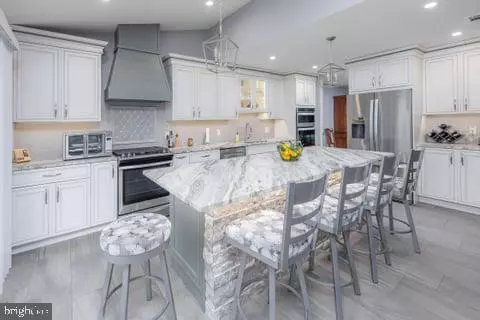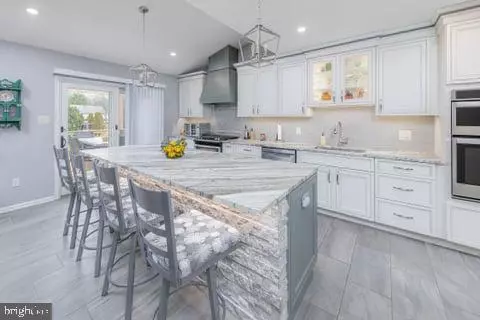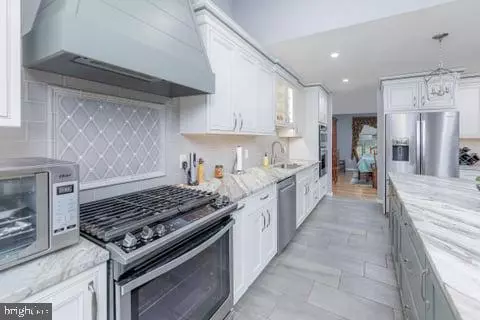2 RACCOON CREEK CT Mullica Hill, NJ 08062
3 Beds
2 Baths
2,012 SqFt
UPDATED:
01/13/2025 12:15 AM
Key Details
Property Type Single Family Home
Sub Type Detached
Listing Status Active
Purchase Type For Sale
Square Footage 2,012 sqft
Price per Sqft $273
Subdivision Mullica Crossing
MLS Listing ID NJGL2051316
Style Ranch/Rambler
Bedrooms 3
Full Baths 2
HOA Y/N N
Abv Grd Liv Area 2,012
Originating Board BRIGHT
Year Built 1996
Annual Tax Amount $8,543
Tax Year 2024
Lot Dimensions 2.06 Acres
Property Description
Location
State NJ
County Gloucester
Area South Harrison Twp (20816)
Zoning AR
Rooms
Basement Full
Main Level Bedrooms 3
Interior
Hot Water Natural Gas
Heating Other
Cooling Central A/C
Fireplaces Number 1
Fireplaces Type Other
Furnishings No
Fireplace Y
Heat Source Other
Laundry Main Floor
Exterior
Parking Features Other
Garage Spaces 2.0
Water Access N
Accessibility Level Entry - Main
Attached Garage 2
Total Parking Spaces 2
Garage Y
Building
Story 1
Foundation Other
Sewer Septic Exists
Water Well
Architectural Style Ranch/Rambler
Level or Stories 1
Additional Building Above Grade, Below Grade
New Construction N
Schools
School District Kingsway Regional High
Others
Senior Community No
Tax ID 16-00002-00006 12
Ownership Other
Acceptable Financing Cash, Conventional, FHA, VA
Listing Terms Cash, Conventional, FHA, VA
Financing Cash,Conventional,FHA,VA
Special Listing Condition Standard





