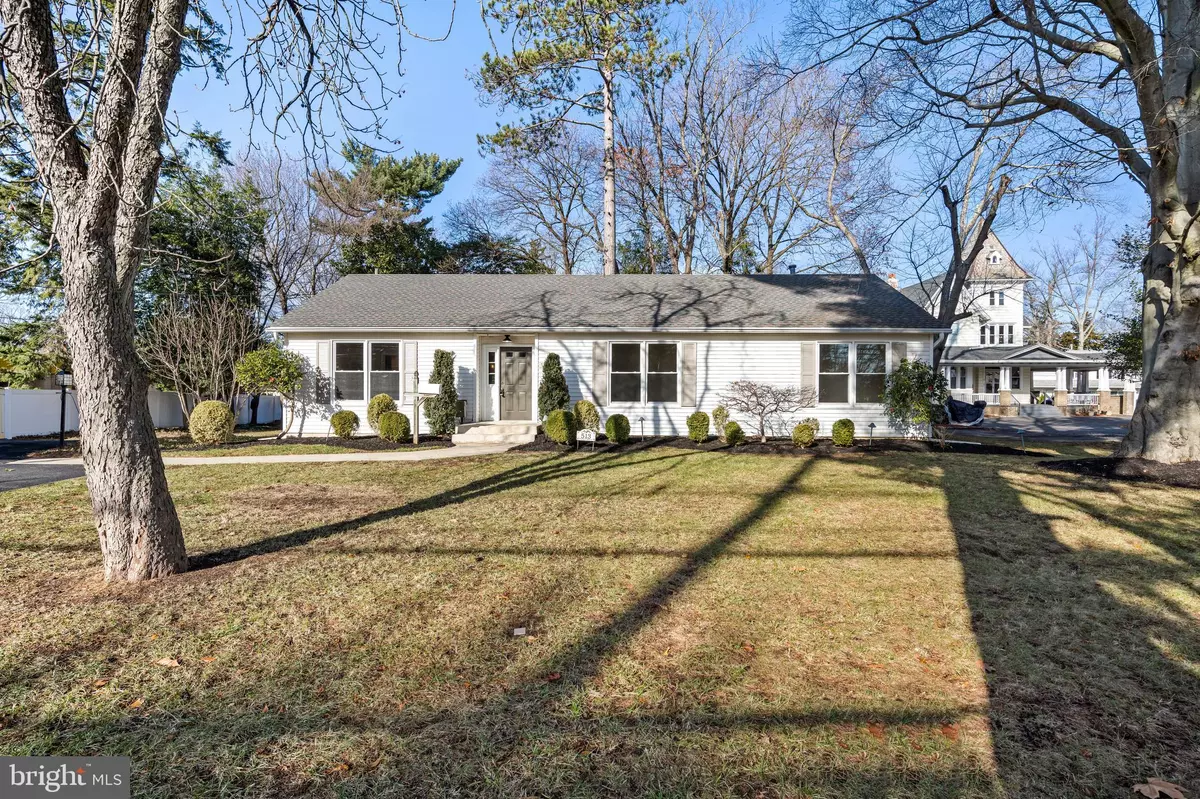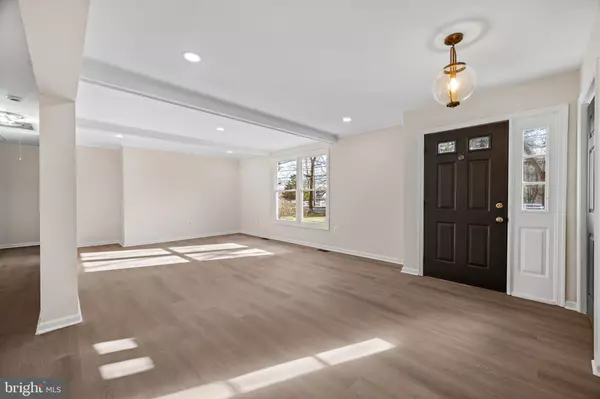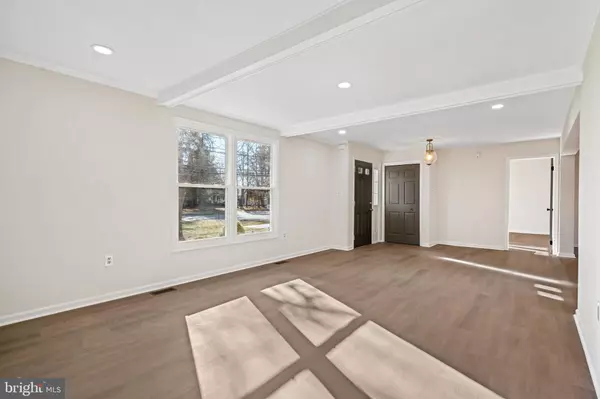513 W EVESHAM AVE Magnolia, NJ 08049
3 Beds
2 Baths
1,556 SqFt
UPDATED:
01/04/2025 03:00 AM
Key Details
Property Type Single Family Home
Sub Type Detached
Listing Status Active
Purchase Type For Sale
Square Footage 1,556 sqft
Price per Sqft $241
Subdivision None Available
MLS Listing ID NJCD2081702
Style Ranch/Rambler
Bedrooms 3
Full Baths 2
HOA Y/N N
Abv Grd Liv Area 1,556
Originating Board BRIGHT
Year Built 1989
Annual Tax Amount $8,171
Tax Year 2024
Lot Size 0.356 Acres
Acres 0.36
Lot Dimensions 115.00 x 135.00
Property Description
Location
State NJ
County Camden
Area Magnolia Boro (20423)
Zoning RES
Rooms
Main Level Bedrooms 3
Interior
Hot Water Natural Gas
Heating Forced Air
Cooling Central A/C
Fireplace N
Heat Source Natural Gas
Exterior
Water Access N
Accessibility None
Garage N
Building
Story 1
Foundation Crawl Space
Sewer Public Sewer
Water Public
Architectural Style Ranch/Rambler
Level or Stories 1
Additional Building Above Grade, Below Grade
New Construction N
Schools
School District Sterling High
Others
Senior Community No
Tax ID 23-00007 01-00022
Ownership Fee Simple
SqFt Source Assessor
Special Listing Condition Standard





