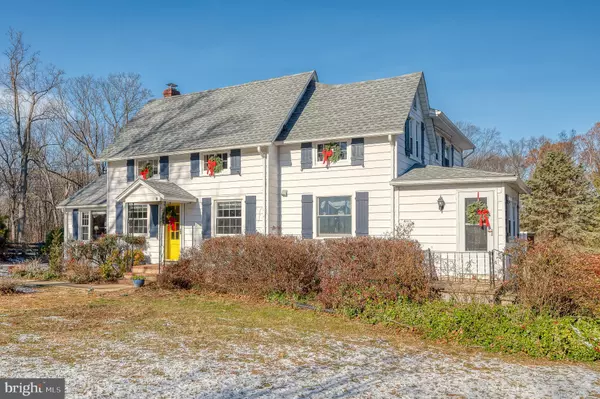3940 STANSBURY MILL RD Monkton, MD 21111
4 Beds
4 Baths
3,315 SqFt
UPDATED:
01/05/2025 09:58 PM
Key Details
Property Type Single Family Home
Sub Type Detached
Listing Status Under Contract
Purchase Type For Sale
Square Footage 3,315 sqft
Price per Sqft $180
Subdivision Monkton
MLS Listing ID MDBC2115216
Style Farmhouse/National Folk
Bedrooms 4
Full Baths 2
Half Baths 2
HOA Y/N N
Abv Grd Liv Area 2,592
Originating Board BRIGHT
Year Built 1947
Annual Tax Amount $4,788
Tax Year 2024
Lot Size 1.030 Acres
Acres 1.03
Property Description
Location
State MD
County Baltimore
Zoning RESIDENTIAL
Rooms
Basement Full, Partially Finished, Space For Rooms, Daylight, Partial, Heated, Partial, Improved, Outside Entrance
Interior
Interior Features Attic, Bathroom - Stall Shower, Bathroom - Tub Shower, Breakfast Area, Carpet, Ceiling Fan(s), Exposed Beams, Family Room Off Kitchen, Floor Plan - Traditional, Formal/Separate Dining Room, Kitchen - Eat-In, Kitchen - Island, Wood Floors, Additional Stairway, Upgraded Countertops
Hot Water Other
Heating Baseboard - Hot Water, Ceiling, Radiant, Radiator
Cooling Ductless/Mini-Split
Flooring Carpet, Hardwood
Fireplaces Number 2
Fireplaces Type Wood
Equipment Cooktop, Dishwasher, Dryer, Oven - Double, Oven - Wall, Refrigerator, Stainless Steel Appliances, Washer, Water Heater, Icemaker
Fireplace Y
Appliance Cooktop, Dishwasher, Dryer, Oven - Double, Oven - Wall, Refrigerator, Stainless Steel Appliances, Washer, Water Heater, Icemaker
Heat Source Oil
Exterior
Parking Features Garage - Side Entry
Garage Spaces 2.0
Fence Fully, Rear, Wood, Wire
Utilities Available Cable TV
Water Access N
Roof Type Asphalt
Accessibility None
Attached Garage 2
Total Parking Spaces 2
Garage Y
Building
Lot Description Cleared, Front Yard, Rear Yard
Story 3
Foundation Block
Sewer Septic Exists
Water Well
Architectural Style Farmhouse/National Folk
Level or Stories 3
Additional Building Above Grade, Below Grade
New Construction N
Schools
School District Baltimore County Public Schools
Others
Pets Allowed Y
Senior Community No
Tax ID 04102300003603
Ownership Fee Simple
SqFt Source Assessor
Acceptable Financing Cash, Conventional, FHA, VA
Listing Terms Cash, Conventional, FHA, VA
Financing Cash,Conventional,FHA,VA
Special Listing Condition Standard
Pets Allowed No Pet Restrictions





