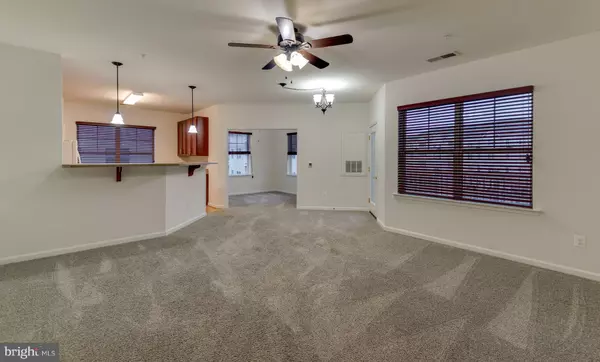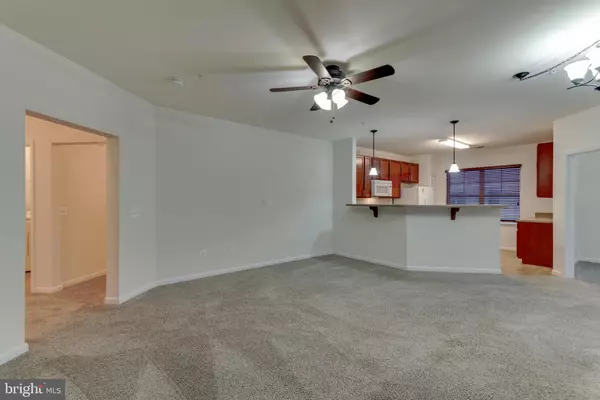
23520 F D R BLVD #302 California, MD 20619
2 Beds
2 Baths
1,470 SqFt
UPDATED:
12/22/2024 03:33 PM
Key Details
Property Type Condo
Sub Type Condo/Co-op
Listing Status Active
Purchase Type For Sale
Square Footage 1,470 sqft
Price per Sqft $202
Subdivision Residences At Wildewood
MLS Listing ID MDSM2022060
Style Traditional
Bedrooms 2
Full Baths 2
Condo Fees $376/mo
HOA Y/N Y
Abv Grd Liv Area 1,470
Originating Board BRIGHT
Year Built 2013
Annual Tax Amount $2,160
Tax Year 2024
Property Description
Inside, you'll find 2 spacious bedrooms and 2 full baths—the owner's suite features a walk-in shower, while the hall bath offers a relaxing tub. The bonus office/sitting room adds versatility, perfect for working from home or unwinding in your own retreat.
The kitchen is upscale and practical, with plenty of cabinet space, easy-care countertops and flooring, a small pantry, and room for a cozy breakfast table. The open-concept living and dining area flows seamlessly onto a private balcony, perfect for morning coffee or evening relaxation.
Additional highlights include a dedicated laundry room with extra storage space and a deeded single-car garage conveniently located by the front entrance (#13), with interior access for added security and convenience.
Freshly painted and professionally cleaned, this home is truly move-in ready. All that's left, is for you to enjoy the incredible location—just steps from shopping at Harris Teeter, dining options, Starbucks, Crumbl Cookies, and an ice cream shop, and more.
Community amenities cater to everyone: adults can enjoy the clubhouse, complete with a game room and fitness center; kids will love the tot lot and picnic area; and even your furry friends can roam in the fenced dog area.
Large units like this rarely come on the market—don't miss your opportunity! Schedule your showing today and make this exceptional condo your new home.
Location
State MD
County Saint Marys
Zoning UNKNOWN
Rooms
Main Level Bedrooms 2
Interior
Interior Features Dining Area, Floor Plan - Open, Carpet, Combination Dining/Living, Elevator, Flat, Kitchen - Table Space, Walk-in Closet(s)
Hot Water Electric
Heating Heat Pump(s), Forced Air
Cooling Heat Pump(s)
Equipment Built-In Microwave, Dishwasher, Disposal, Dryer - Electric, Exhaust Fan, Icemaker, Refrigerator, Stove, Washer, Water Heater
Fireplace N
Appliance Built-In Microwave, Dishwasher, Disposal, Dryer - Electric, Exhaust Fan, Icemaker, Refrigerator, Stove, Washer, Water Heater
Heat Source Electric
Laundry Dryer In Unit, Washer In Unit
Exterior
Exterior Feature Balcony
Parking Features Garage Door Opener, Garage - Front Entry
Garage Spaces 2.0
Utilities Available Cable TV Available
Amenities Available Club House, Elevator, Exercise Room, Community Center, Common Grounds, Tot Lots/Playground
Water Access N
Accessibility Elevator
Porch Balcony
Attached Garage 1
Total Parking Spaces 2
Garage Y
Building
Story 1
Unit Features Garden 1 - 4 Floors
Sewer Public Sewer
Water Public
Architectural Style Traditional
Level or Stories 1
Additional Building Above Grade, Below Grade
New Construction N
Schools
School District St. Mary'S County Public Schools
Others
Pets Allowed Y
HOA Fee Include Recreation Facility,Road Maintenance,Snow Removal,Trash,Ext Bldg Maint,Lawn Maintenance,Management,Sewer,Water
Senior Community No
Tax ID 1908178545
Ownership Condominium
Acceptable Financing Cash, Conventional, VA
Listing Terms Cash, Conventional, VA
Financing Cash,Conventional,VA
Special Listing Condition Standard
Pets Allowed Breed Restrictions






